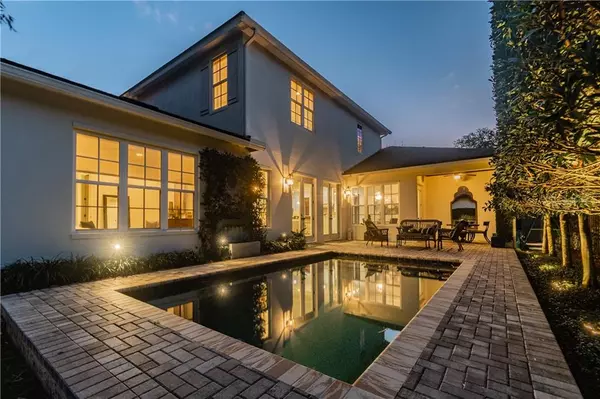$1,250,000
$1,195,000
4.6%For more information regarding the value of a property, please contact us for a free consultation.
4 Beds
5 Baths
3,524 SqFt
SOLD DATE : 04/05/2021
Key Details
Sold Price $1,250,000
Property Type Single Family Home
Sub Type Single Family Residence
Listing Status Sold
Purchase Type For Sale
Square Footage 3,524 sqft
Price per Sqft $354
Subdivision Leslie Terrace
MLS Listing ID O5926806
Sold Date 04/05/21
Bedrooms 4
Full Baths 4
Half Baths 1
Construction Status Financing,Inspections
HOA Y/N No
Year Built 2014
Annual Tax Amount $10,145
Lot Size 9,583 Sqft
Acres 0.22
Property Description
Welcome to 301 Magnolia Road, a beautiful 4-bedroom pool home nestled between Winter Park and Maitland. Built by LunDev Homes in 2014, you enter the home's foyer and are captivated by the style. Flex space to your right and a formal dining room to your left that leads to a butler pantry and connects to the gourmet kitchen. Flowing from the foyer is the family room with high ceilings and the kitchen with Bosch appliances, gas cooktop, center island and double ovens. There is a built-in breakfast nook, half bath, mudroom and laundry off the garage door entry. Engineered hardwood floors throughout. Downstairs master suite with large walk-in closets and bath with separate shower and tub and dual sinks. Your second floor includes a large landing for a playroom, three additional bedrooms and baths. The kitchen and family room overlook the inviting heated pool, covered lanai and open space. Beautifully landscaped and lighting enhances the views. Easy access to Park Avenue, Winter Park Village, the Enzian Theater, the city of Maitland and the many cultural events each has to offer. This is the complete package.
Location
State FL
County Orange
Community Leslie Terrace
Zoning RS-2
Rooms
Other Rooms Family Room, Formal Dining Room Separate, Inside Utility
Interior
Interior Features Ceiling Fans(s), Eat-in Kitchen, Kitchen/Family Room Combo, Split Bedroom, Walk-In Closet(s), Window Treatments
Heating Central, Electric
Cooling Central Air
Flooring Hardwood, Tile
Fireplace false
Appliance Built-In Oven, Convection Oven, Cooktop, Dishwasher, Disposal, Exhaust Fan, Ice Maker, Range Hood, Refrigerator, Tankless Water Heater
Laundry Inside, Laundry Room
Exterior
Exterior Feature Fence, Irrigation System
Garage Spaces 2.0
Fence Wood
Pool Child Safety Fence
Utilities Available Propane, Sewer Connected
Waterfront false
Roof Type Shingle
Attached Garage true
Garage true
Private Pool Yes
Building
Lot Description Paved
Story 2
Entry Level Two
Foundation Slab
Lot Size Range 0 to less than 1/4
Builder Name LunDev
Sewer Public Sewer
Water None
Architectural Style Traditional
Structure Type Concrete,Stucco
New Construction false
Construction Status Financing,Inspections
Schools
Elementary Schools Dommerich Elem
Middle Schools Maitland Middle
High Schools Winter Park High
Others
Senior Community No
Ownership Fee Simple
Acceptable Financing Cash, Conventional
Listing Terms Cash, Conventional
Special Listing Condition None
Read Less Info
Want to know what your home might be worth? Contact us for a FREE valuation!

Our team is ready to help you sell your home for the highest possible price ASAP

© 2024 My Florida Regional MLS DBA Stellar MLS. All Rights Reserved.
Bought with RE/MAX 200 REALTY

"Molly's job is to find and attract mastery-based agents to the office, protect the culture, and make sure everyone is happy! "






