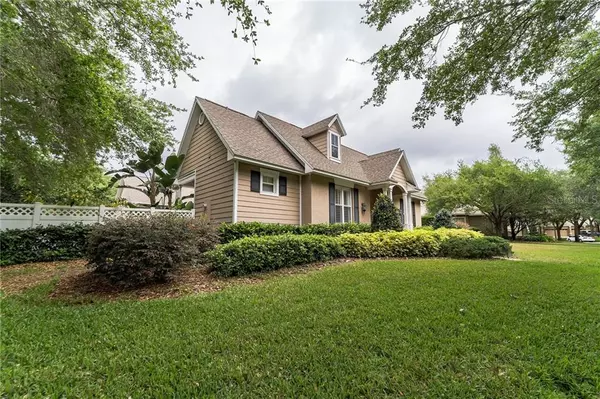$645,000
$639,000
0.9%For more information regarding the value of a property, please contact us for a free consultation.
3 Beds
3 Baths
2,669 SqFt
SOLD DATE : 05/21/2021
Key Details
Sold Price $645,000
Property Type Single Family Home
Sub Type Single Family Residence
Listing Status Sold
Purchase Type For Sale
Square Footage 2,669 sqft
Price per Sqft $241
Subdivision Keenes Pointe
MLS Listing ID O5934518
Sold Date 05/21/21
Bedrooms 3
Full Baths 3
Construction Status Inspections
HOA Fees $240/qua
HOA Y/N Yes
Year Built 2002
Annual Tax Amount $6,268
Lot Size 0.480 Acres
Acres 0.48
Property Description
Welcome to this lovely home in Windermere. This one-of-a-kind custom courtyard-style home features 3 beds, 3 baths and a gorgeous pool that sits across 2669 square feet. The home features a new roof, new A/C, and new Rinnai tankless water heater! The front entry is well maintained and perfectly landscaped. Inside the home you are greeted by a unique and expansive open floor plan with a formal dining room immediately to the right, living room on the left, and kitchen and family area opening up just ahead. This home features hardwood floors throughout, crown molding, and large windows that provide bright and airy ambiance. The eat-in kitchen is a chef's dream! It features recessed lighting, all new stainless steel appliances, range and hood, a long center island, and a tiled backsplash. Pass by the family room, and you'll find an enormous primary suite with an ensuite bath that boasts a corner soaking tub, glass door showers, and dual vanities. A second large room with an ensuite bath is also featured in the main house. There is an attached ensuite guest quarters that meets privacy needs. It is easily convertible to an office or a mother-in-law suite. A convenient full bath is also accessible from the pool area for your comfort. The luxurious outdoor living area is an amazing view upon entry. It features an incredible pool with a fountain, paver courtyard, and a summer kitchen with a sit-up bar good for three, plus a new gas barbecue grill, complete with double burner. The large green space is fully fenced with mature plants and lush landscaping, excellent for home gardening and unwinding. Parking will never be your concern, as this home boasts a rear entry garage that fits three cars! You will reside in a wonderful community with numerous amenities such as golf course, boat slip, private boat ramp, playground, and a fitness center. This beautiful home is situated perfectly on a premium lot located nearby major highways and Keene's Pointe Dog Park. Do not miss this opportunity. Book an appointment today and call this your home!
Location
State FL
County Orange
Community Keenes Pointe
Zoning P-D
Interior
Interior Features Built-in Features, Ceiling Fans(s), Crown Molding, Eat-in Kitchen, High Ceilings, Open Floorplan, Solid Surface Counters, Split Bedroom, Stone Counters, Thermostat, Walk-In Closet(s), Window Treatments
Heating Central, Electric
Cooling Central Air, Zoned
Flooring Tile, Wood
Fireplaces Type Free Standing, Gas, Family Room, Living Room, Non Wood Burning
Fireplace true
Appliance Cooktop, Dishwasher, Disposal, Microwave, Range, Refrigerator, Tankless Water Heater
Exterior
Exterior Feature Fence, French Doors, Irrigation System, Outdoor Kitchen, Rain Gutters, Sidewalk
Parking Features Alley Access, Driveway, Garage Door Opener, Garage Faces Rear
Garage Spaces 3.0
Pool Auto Cleaner, Deck, Gunite, In Ground, Lighting
Utilities Available Cable Connected, Electricity Connected, Fire Hydrant, Natural Gas Connected, Street Lights, Underground Utilities
Amenities Available Boat Slip, Dock, Fitness Center, Golf Course, Maintenance, Playground, Private Boat Ramp, Security
Water Access 1
Water Access Desc Lake - Chain of Lakes
Roof Type Shingle
Porch Covered, Deck, Front Porch, Patio
Attached Garage true
Garage true
Private Pool Yes
Building
Entry Level One
Foundation Slab
Lot Size Range 1/4 to less than 1/2
Sewer Septic Tank
Water Public
Structure Type Block,Concrete,Stucco
New Construction false
Construction Status Inspections
Schools
Elementary Schools Windermere Elem
Middle Schools Bridgewater Middle
High Schools Windermere High School
Others
Pets Allowed Yes
HOA Fee Include 24-Hour Guard,Maintenance Grounds,Recreational Facilities,Security
Senior Community No
Ownership Fee Simple
Monthly Total Fees $240
Membership Fee Required Required
Special Listing Condition None
Read Less Info
Want to know what your home might be worth? Contact us for a FREE valuation!

Our team is ready to help you sell your home for the highest possible price ASAP

© 2025 My Florida Regional MLS DBA Stellar MLS. All Rights Reserved.
Bought with PREMIER SOTHEBYS INT'L REALTY
"Molly's job is to find and attract mastery-based agents to the office, protect the culture, and make sure everyone is happy! "






