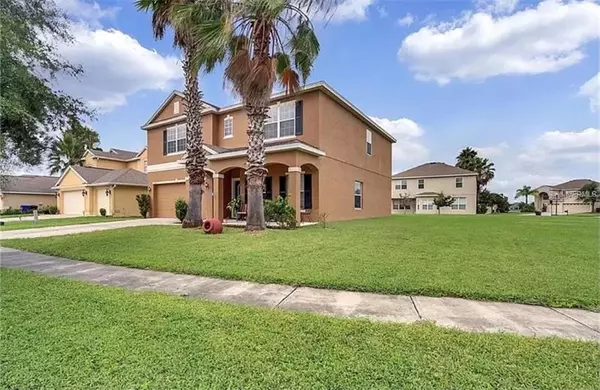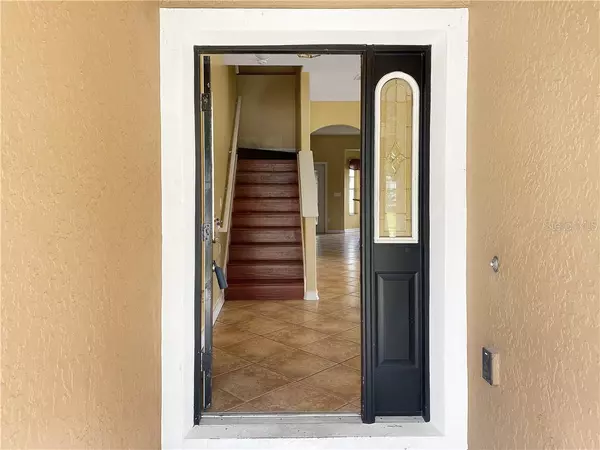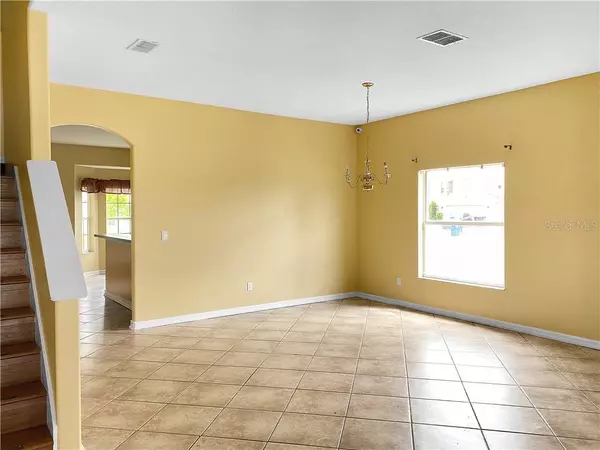$370,000
$375,000
1.3%For more information regarding the value of a property, please contact us for a free consultation.
6 Beds
4 Baths
2,754 SqFt
SOLD DATE : 05/26/2021
Key Details
Sold Price $370,000
Property Type Single Family Home
Sub Type Single Family Residence
Listing Status Sold
Purchase Type For Sale
Square Footage 2,754 sqft
Price per Sqft $134
Subdivision Esprit Ph 01
MLS Listing ID O5923238
Sold Date 05/26/21
Bedrooms 6
Full Baths 4
Construction Status Inspections
HOA Fees $37
HOA Y/N Yes
Year Built 2006
Annual Tax Amount $4,457
Lot Size 0.280 Acres
Acres 0.28
Property Description
SELLER MOTIVATED!! THIS HOME IS PERFECT FOR A BLOSSOMING FAMILY! The home has one of the largest lots in the community featuring 6 Bedrooms and 4 Bathrooms, sitting on a corner lot. Upon entrance you're greeted with a large Great room / Formal Dining room combo. You will then enter into the spacious family room that is over looked by the kitchen and bar area. The kitchen has hard wood cabinetry with some stainless steel appliances. Don't forget to walk through the French doors out to the covered patio area, perfect for entertaining guest. The entire bottom floor is tiled throughout the living spaces including bedroom and bathroom number one. Venture upstairs where you're introduced to hard wood flooring, to take a look at either of the TWO Master Bedrooms, both suited with walk in closets. Bedrooms number 2-4 also have hard wood flooring and ample amounts of space. Laundry day is easier with a private laundry room and the garage will comfortably fit both vehicles. WITH A FAIRLY NEW ROOF AND AC UNIT this home is ready to move in. St. Cloud is a beautiful and thriving city with great schools and quick access to I-4. THIS HOME WILL NOT LAST LONG! SCHEDULE YOUR SHOWING TODAY!!
Location
State FL
County Osceola
Community Esprit Ph 01
Zoning SPUD
Interior
Interior Features Open Floorplan, Thermostat, Walk-In Closet(s)
Heating Central, Electric
Cooling Central Air
Flooring Tile
Furnishings Unfurnished
Fireplace false
Appliance Dishwasher, Disposal, Dryer, Electric Water Heater, Microwave, Range, Refrigerator, Washer
Laundry Laundry Room, Upper Level
Exterior
Exterior Feature French Doors, Irrigation System, Sidewalk
Parking Features Driveway
Garage Spaces 2.0
Community Features Playground, Pool
Utilities Available Cable Available, Electricity Connected, Phone Available, Public, Sewer Connected, Water Connected
Roof Type Shingle
Porch Front Porch, Patio, Screened
Attached Garage true
Garage true
Private Pool No
Building
Lot Description Corner Lot
Story 2
Entry Level Two
Foundation Slab
Lot Size Range 1/4 to less than 1/2
Sewer Public Sewer
Water Public
Architectural Style Florida
Structure Type Block,Concrete,Stucco
New Construction false
Construction Status Inspections
Schools
Elementary Schools Hickory Tree Elem
High Schools Harmony High
Others
Pets Allowed Yes
Senior Community No
Ownership Fee Simple
Monthly Total Fees $74
Acceptable Financing Cash, Conventional, FHA, VA Loan
Membership Fee Required Required
Listing Terms Cash, Conventional, FHA, VA Loan
Special Listing Condition None
Read Less Info
Want to know what your home might be worth? Contact us for a FREE valuation!

Our team is ready to help you sell your home for the highest possible price ASAP

© 2024 My Florida Regional MLS DBA Stellar MLS. All Rights Reserved.
Bought with KELLER WILLIAMS ADVANTAGE 2 REALTY
"Molly's job is to find and attract mastery-based agents to the office, protect the culture, and make sure everyone is happy! "






