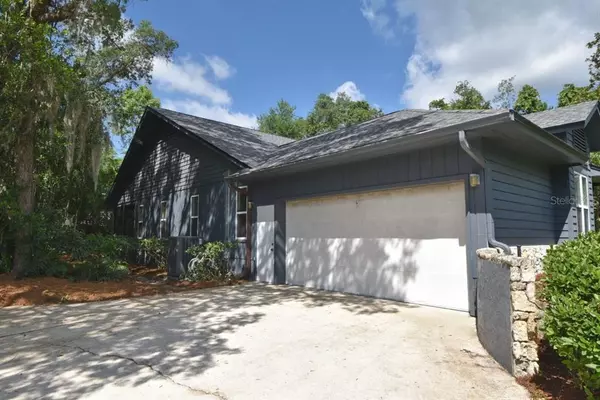$470,000
$475,000
1.1%For more information regarding the value of a property, please contact us for a free consultation.
4 Beds
3 Baths
2,614 SqFt
SOLD DATE : 06/21/2021
Key Details
Sold Price $470,000
Property Type Single Family Home
Sub Type Single Family Residence
Listing Status Sold
Purchase Type For Sale
Square Footage 2,614 sqft
Price per Sqft $179
Subdivision Tuscawilla Unit 12A
MLS Listing ID O5942010
Sold Date 06/21/21
Bedrooms 4
Full Baths 2
Half Baths 1
Construction Status Appraisal,Financing,Inspections
HOA Y/N No
Year Built 1984
Annual Tax Amount $3,537
Lot Size 0.560 Acres
Acres 0.56
Property Description
BEAUTIFULLY UPDATED FORMER MODEL HOME w/ HARDWOOD FLOORS on CUL-DE-SAC in desirable TUSCAWILLA! UNIQUE MASTER BEDRM SUITE w/STONE FIREPLACE, BONUS ROOM OFF MASTER-GREAT FOR WORK-OUT OR OFFICE. Seller has UPGRADED to GRANITE COUNTERTOPS IN ALL ROOMS(kitchen, both bathrooms AND EVEN laundry room sink). Beautiful wide-planked 'ROSEWOOD CHERRY' HARDWOOD FLOORS adorn the living room/great room which also features a STONE FLOOR TO CEILING FIREPLACE graced on both sides by built-in wooden bookcases, two SKYLIGHTS, recessed accent lighting & vaulted ceilings! Oversized dining room featuring PLANTATION SHUTTERS & a VAULTED CEILINGS...currently houses IMPRESSIVE WOOD POOL TABLE with upgraded SLATE(seller will sell seperaately).The kitchen features upgraded wooden cabinets, a built-in desk, GRANITE COUNTERTOPS. FRENCH DOORS leading out to the screened patio/porch. You'll be impressed by the HUGE Master bedroom SUITE, especially with the BRAZILLIAN KOA HARDWOOD long plank floors & VOLUME CEILINGS! A LARGE BONUS/OFFICE AREA (17x12) w/ its own STONE FIREPLACE adjoins the Master bedroom and is perfect for an office, study, exercise room or nursery. The Master bath floor/shower area have been updated w/ ceramic tile & also featurs a WHIRLPOOL TUB, PLANTATION SHUTTERS & separate his & hers vanity areas. The SCREENED PATIO is 40 FT LONG & surfaced w/ durable CERAMIC TILE!FRUIT TREES ON PROPERTY INCLUDE- PEACH,NECTARINE,AVACADO,GRAPEFRUIT & BANANA! ROOF REPLACED IN 2019, A/C IS APPROX. 10 YEARS OLD, ALL APPLIANCES ARE INCLUDED-RANGE & MICROWAVE APPROX. 5 YEARS OLD-FRIDGE IS 1 YEAR OLD. Also includes a termite bond. TOP-RATED SCHOOLS to boot! Did I mention it sits on a CUL-DE-SAC and 1/2 acre...
Location
State FL
County Seminole
Community Tuscawilla Unit 12A
Zoning PUD
Rooms
Other Rooms Den/Library/Office, Formal Dining Room Separate, Inside Utility
Interior
Interior Features Cathedral Ceiling(s), Ceiling Fans(s), Eat-in Kitchen, High Ceilings, Open Floorplan, Skylight(s), Solid Wood Cabinets, Split Bedroom, Stone Counters, Vaulted Ceiling(s), Walk-In Closet(s), Window Treatments
Heating Electric
Cooling Central Air
Flooring Ceramic Tile, Hardwood, Laminate, Tile, Wood
Fireplaces Type Living Room, Wood Burning
Fireplace true
Appliance Cooktop, Dishwasher, Disposal, Electric Water Heater, Ice Maker, Microwave, Range, Refrigerator
Laundry Inside, Laundry Room
Exterior
Exterior Feature French Doors, Irrigation System, Sidewalk, Sliding Doors
Parking Features Garage Faces Side
Garage Spaces 2.0
Community Features Fitness Center, Golf Carts OK, Golf, Park, Playground, Pool, Sidewalks, Tennis Courts
Utilities Available Cable Connected, Electricity Connected, Public, Sewer Connected, Street Lights, Water Connected
Roof Type Shingle
Porch Enclosed, Rear Porch, Screened
Attached Garage true
Garage true
Private Pool No
Building
Lot Description Cul-De-Sac, City Limits, Level, Oversized Lot, Sidewalk, Street Dead-End, Paved
Story 1
Entry Level One
Foundation Slab
Lot Size Range 1/2 to less than 1
Sewer Public Sewer
Water None
Architectural Style Ranch
Structure Type Wood Frame
New Construction false
Construction Status Appraisal,Financing,Inspections
Others
Pets Allowed Yes
Senior Community No
Ownership Fee Simple
Acceptable Financing Cash, Conventional, FHA, VA Loan
Membership Fee Required None
Listing Terms Cash, Conventional, FHA, VA Loan
Special Listing Condition None
Read Less Info
Want to know what your home might be worth? Contact us for a FREE valuation!

Our team is ready to help you sell your home for the highest possible price ASAP

© 2025 My Florida Regional MLS DBA Stellar MLS. All Rights Reserved.
Bought with HEROES REAL ESTATE GROUP LLC
"Molly's job is to find and attract mastery-based agents to the office, protect the culture, and make sure everyone is happy! "






