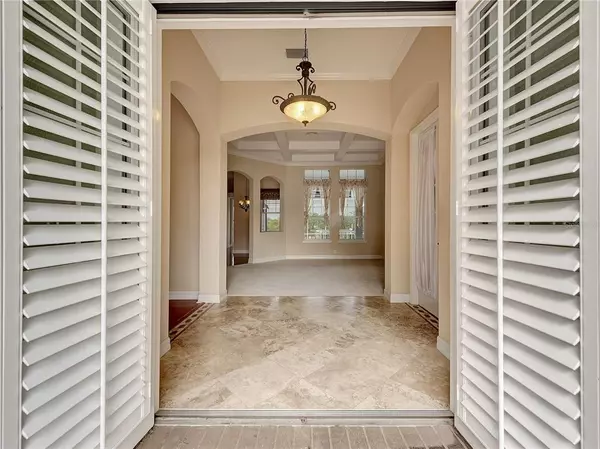$911,000
$890,000
2.4%For more information regarding the value of a property, please contact us for a free consultation.
4 Beds
3 Baths
3,014 SqFt
SOLD DATE : 06/29/2021
Key Details
Sold Price $911,000
Property Type Single Family Home
Sub Type Single Family Residence
Listing Status Sold
Purchase Type For Sale
Square Footage 3,014 sqft
Price per Sqft $302
Subdivision Mirabay Ph 3B-2
MLS Listing ID T3304935
Sold Date 06/29/21
Bedrooms 4
Full Baths 3
Construction Status No Contingency
HOA Fees $9/ann
HOA Y/N Yes
Year Built 2005
Annual Tax Amount $13,081
Lot Size 9,147 Sqft
Acres 0.21
Lot Dimensions 80x111
Property Description
This beautiful Mirabay 1 story home "WITH BAY ACCESS" sits on one of the most desirable lots in this Key West inspired community! The canal with access to Tampa Bay and the Gulf is located right behind the home. Boat lift rated 15,000lbs. Per owner one of only a few lots that allow a boat up to 35 feet long in the entire community. This open floor plan has a 4 bedroom 3 way split floor plan with private in-law suite with many upgrades! The herringbone laid pavers in the driveway and front porch welcome you home then through the glass french door entrance opening into the foyer which borders the master suite, formal dining and living areas. The large family room with crown molding, hardwood floors, gas fireplace, with french doors leading to your outdoor oasis overlooking the canal and Wolf Creek Branch Preserve. You will not have to worry about development behind your home with the nature preserve protected. Plenty of Florida wildlife to watch from your pool coming and going behind your backyard. Check out your stunning kitchen area featuring chocolate-glazed maple cabinetry, elegant UbaTuba granite counters with large island adorned with custom ornate wood fixtures, induction cook top, Jenn Air appliances gas connected. Owner's retreat begins with upgraded glass french doors and dedicated sitting area with private door to patio/pool. Master Bath has far too many upgrades to mention, large his and her walk-in closets, his and her sinks, dual brass shower heads, garden tub, all upgraded bath tiles, cabinets & fixtures. The 4th bedroom is a great guest suite situated secluded from the main home with hall door entry. You will never have new development behind you because of the Wolf Creek Branch nature preserve. Some of the best fishing is in the canal off your private dock. The neighborhood has parks and pools galore! Come see the premier boating community of Tampa Bay!
Location
State FL
County Hillsborough
Community Mirabay Ph 3B-2
Zoning PD
Interior
Interior Features Ceiling Fans(s), Coffered Ceiling(s), Crown Molding, High Ceilings, Kitchen/Family Room Combo, Open Floorplan, Solid Wood Cabinets, Split Bedroom, Stone Counters, Walk-In Closet(s)
Heating Central, Natural Gas
Cooling Central Air
Flooring Vinyl
Fireplaces Type Gas
Fireplace true
Appliance Dishwasher, Electric Water Heater, Microwave, Range, Refrigerator
Exterior
Exterior Feature French Doors, Irrigation System, Lighting, Rain Gutters, Shade Shutter(s), Sidewalk
Parking Features Driveway, Garage Door Opener, Garage Faces Side, Ground Level, Oversized
Garage Spaces 2.0
Pool Child Safety Fence, Gunite, In Ground, Screen Enclosure
Community Features Boat Ramp, Deed Restrictions, Fishing, Fitness Center, Gated, Golf Carts OK, Park, Playground, Pool, Boat Ramp, Sidewalks, Tennis Courts, Water Access, Waterfront
Utilities Available Public, Street Lights
Amenities Available Basketball Court, Boat Slip, Clubhouse, Fitness Center, Gated, Marina, Park, Playground, Pool, Private Boat Ramp, Recreation Facilities, Security, Tennis Court(s)
Waterfront Description Canal - Saltwater
View Y/N 1
Water Access 1
Water Access Desc Bay/Harbor,Canal - Saltwater,Gulf/Ocean,Gulf/Ocean to Bay,Marina
View Water
Roof Type Metal
Porch Enclosed, Front Porch, Patio, Porch, Rear Porch, Screened
Attached Garage true
Garage true
Private Pool Yes
Building
Lot Description Conservation Area, Cul-De-Sac, Flood Insurance Required, In County, Near Marina, Sidewalk, Street Dead-End, Paved, Private
Story 1
Entry Level One
Foundation Slab
Lot Size Range 0 to less than 1/4
Sewer Public Sewer
Water Public
Architectural Style Key West
Structure Type Block,Stucco
New Construction false
Construction Status No Contingency
Others
Pets Allowed Yes
HOA Fee Include 24-Hour Guard,Pool,Maintenance Grounds,Private Road,Recreational Facilities,Security,Sewer,Trash
Senior Community No
Ownership Fee Simple
Monthly Total Fees $9
Acceptable Financing Cash, Conventional, FHA, VA Loan
Membership Fee Required Required
Listing Terms Cash, Conventional, FHA, VA Loan
Special Listing Condition None
Read Less Info
Want to know what your home might be worth? Contact us for a FREE valuation!

Our team is ready to help you sell your home for the highest possible price ASAP

© 2025 My Florida Regional MLS DBA Stellar MLS. All Rights Reserved.
Bought with EXP REALTY LLC
"Molly's job is to find and attract mastery-based agents to the office, protect the culture, and make sure everyone is happy! "






