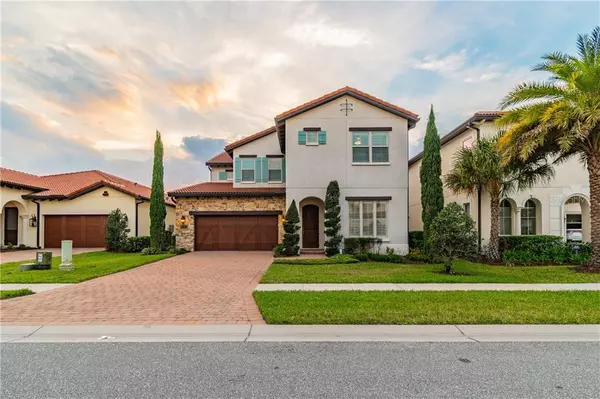$890,000
$899,900
1.1%For more information regarding the value of a property, please contact us for a free consultation.
5 Beds
5 Baths
4,048 SqFt
SOLD DATE : 07/13/2021
Key Details
Sold Price $890,000
Property Type Single Family Home
Sub Type Single Family Residence
Listing Status Sold
Purchase Type For Sale
Square Footage 4,048 sqft
Price per Sqft $219
Subdivision Royal Cypress Preserve Ph 3
MLS Listing ID O5932953
Sold Date 07/13/21
Bedrooms 5
Full Baths 4
Half Baths 1
Construction Status Appraisal,Financing,Inspections
HOA Fees $395/mo
HOA Y/N Yes
Year Built 2016
Annual Tax Amount $10,146
Lot Size 7,405 Sqft
Acres 0.17
Property Description
The very desirable Gardinia model from Toll Brothers. This 4,050 square foot home includes 5 bedrooms 4 and a half baths with TWO Master Suites. The first floor is a very open concept with family room, kitchen, and breakfast area. The gourmet kitchen features 42'' designer cabinetry, huge island/breakfast bar, beautiful granite counter tops, Kitchen Aid & Whirlpool stainless steel appliances, GAS cooktop, large walk-in pantry and a butler's pantry/dry bar. The ground floor master has a large walk-in closet, master bath that features dual vanities, garden tub, large seamless shower and private indoor water closet. Also on the ground floor is a formal dining room, laundry room and half bath. The second floor includes a HUGE 22 x 18-foot loft (could be used for office, game room or second living room) a SECOND larger master with 2 separate closets, master bath that again features dual vanities, large corner tub, seamless shower, and private indoor water closet. Also on the second floor are the 3 other spacious bedrooms with 2 additional full baths. All this on a very quiet and peaceful interior lot with huge backyard to design the custom pool and outdoor living area of your dreams. This home is a corporate retreat that was bought new from the builder and was very rarely used, super clean and shows like new. Royal Cypress Preserve is a gated community with private amenities such as lakefront clubhouse with catering kitchen, zero-entry resort-style pool, fitness center, private boat ramp, dog park and playground. All landscaping and lawn care is included in the HOA. All of this located in the very desirable Dr. Phillips/Windermere area of Orlando with very close proximity to all the attractions, shopping, restaurants, and best Orlando has to offer.
Location
State FL
County Orange
Community Royal Cypress Preserve Ph 3
Zoning P-D
Rooms
Other Rooms Formal Dining Room Separate
Interior
Interior Features Ceiling Fans(s), High Ceilings, In Wall Pest System, Kitchen/Family Room Combo, Master Bedroom Main Floor, Open Floorplan, Stone Counters, Tray Ceiling(s), Walk-In Closet(s), Wet Bar, Window Treatments
Heating Electric
Cooling Central Air, Zoned
Flooring Carpet, Ceramic Tile, Wood
Fireplace false
Appliance Built-In Oven, Convection Oven, Cooktop, Dishwasher, Disposal, Dryer, Electric Water Heater, Exhaust Fan, Freezer, Microwave, Range Hood, Refrigerator, Washer
Laundry Inside, Laundry Room
Exterior
Exterior Feature Irrigation System
Garage Spaces 2.0
Community Features Boat Ramp, Fitness Center, Gated, Pool, Sidewalks, Water Access
Utilities Available BB/HS Internet Available, Cable Connected, Electricity Connected, Natural Gas Connected, Sewer Connected, Water Connected
Water Access 1
Water Access Desc Lake
Roof Type Tile
Porch Covered, Patio
Attached Garage true
Garage true
Private Pool No
Building
Lot Description In County, Sidewalk, Paved, Private
Story 1
Entry Level Two
Foundation Slab
Lot Size Range 0 to less than 1/4
Builder Name Toll Brothers
Sewer Public Sewer
Water Public
Architectural Style Spanish/Mediterranean
Structure Type Block,Stucco
New Construction false
Construction Status Appraisal,Financing,Inspections
Schools
Elementary Schools Castleview Elementary
Middle Schools Horizon West Middle School
High Schools Windermere High School
Others
Pets Allowed Yes
HOA Fee Include Pool,Maintenance Grounds,Pool,Private Road,Recreational Facilities
Senior Community No
Ownership Fee Simple
Monthly Total Fees $395
Acceptable Financing Cash, Conventional
Membership Fee Required Required
Listing Terms Cash, Conventional
Special Listing Condition None
Read Less Info
Want to know what your home might be worth? Contact us for a FREE valuation!

Our team is ready to help you sell your home for the highest possible price ASAP

© 2025 My Florida Regional MLS DBA Stellar MLS. All Rights Reserved.
Bought with KELLER WILLIAMS REALTY AT THE PARKS
"Molly's job is to find and attract mastery-based agents to the office, protect the culture, and make sure everyone is happy! "






