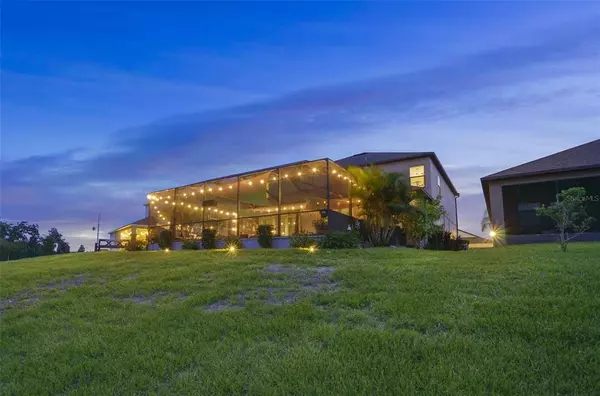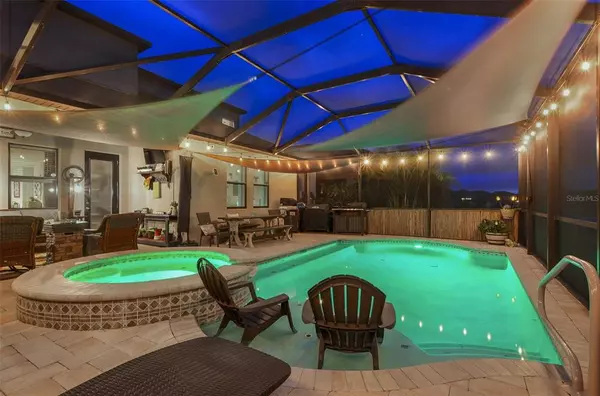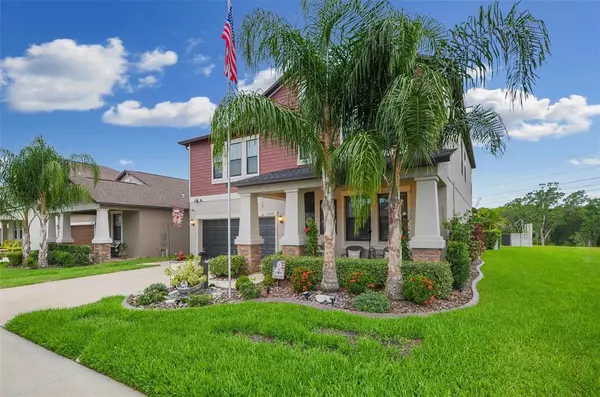$535,000
$535,000
For more information regarding the value of a property, please contact us for a free consultation.
5 Beds
4 Baths
3,850 SqFt
SOLD DATE : 07/26/2021
Key Details
Sold Price $535,000
Property Type Single Family Home
Sub Type Single Family Residence
Listing Status Sold
Purchase Type For Sale
Square Footage 3,850 sqft
Price per Sqft $138
Subdivision Oaks At Shady Creek Ph 1
MLS Listing ID T3312516
Sold Date 07/26/21
Bedrooms 5
Full Baths 3
Half Baths 1
Construction Status Inspections
HOA Fees $85/mo
HOA Y/N Yes
Year Built 2017
Annual Tax Amount $7,394
Lot Size 6,969 Sqft
Acres 0.16
Lot Dimensions 57.94x121.3
Property Description
WOW! This Home TRULY...HAS IT ALL! Loaded with upgrades and Boasting just under 4000sqft with 5 Bedrooms, plus a Study, 3 ½ baths, **3 CAR TANDEM GARAGE, UPSTAIRS BONUS/GAME ROOM, HEATED POOL & SPA, and more on a CONSERVATION LOT! Located in an Amenity Rich/ Resort Style Community where the LAWN CARE IS INCLUDED! Impressive curb appeal greets your a arrival you will immediately notice the handsome elevation and lush tropical landscape. Step inside and be prepared to fall in love. This Wonderfully designed floorplan offers a ** 1st Floor Master Suite and Generously sized Rooms throughout! As you explore the home you will see the sellers have spared no expense on upgrades, fit & finishes throughout. Please be sure to see the attachments with an extensive list of special features. Some of which include; Hurricane Shutters, Tray Ceiling, Upstairs and Downstairs laundry rooms, Heated Pool/Spa with sun sails, decorative curbing around the flower beds, water softener, upgraded wifi system, ceiling storage shelving in the oversized garage, pool table and light in the bonus room, Landscape lighting and So Much More! The upstairs Bonus room is a great space for entertaining plumbed for your wet bar! This Home is Truly a MUST SEE! The Oaks at Shady Creek Community is centrally located with easy access to I-75. The amenities include a resort style community pool, playground, basketball court, and a fitness center. Enjoy living in this quiet neighborhood with a short drive to Gulf beaches, airports, schools, shopping, a variety of restaurants, MacDill AFB, Tampa, The Magic of Orlando and SO MUCH MORE! This home is AMAZING! Call Today and Schedule your private showing!
Location
State FL
County Hillsborough
Community Oaks At Shady Creek Ph 1
Zoning PD
Rooms
Other Rooms Bonus Room, Den/Library/Office, Formal Dining Room Separate, Great Room, Inside Utility, Loft
Interior
Interior Features Built-in Features, Ceiling Fans(s), Eat-in Kitchen, Kitchen/Family Room Combo, Master Bedroom Main Floor, Open Floorplan, Solid Surface Counters, Solid Wood Cabinets, Stone Counters, Tray Ceiling(s), Walk-In Closet(s), Window Treatments
Heating Central, Heat Pump, Zoned
Cooling Central Air, Zoned
Flooring Carpet, Tile
Furnishings Unfurnished
Fireplace false
Appliance Dishwasher, Disposal, Microwave, Range, Refrigerator, Water Softener
Laundry Inside, Laundry Room, Other, Upper Level
Exterior
Exterior Feature Hurricane Shutters, Irrigation System, Rain Gutters, Sidewalk, Sprinkler Metered
Parking Features Driveway, Tandem
Garage Spaces 3.0
Pool Fiber Optic Lighting, Gunite, Heated, In Ground, Lighting
Community Features Deed Restrictions, Fitness Center, Park, Playground, Pool, Sidewalks
Utilities Available BB/HS Internet Available, Cable Connected, Electricity Connected, Public, Sewer Connected, Sprinkler Meter, Street Lights, Underground Utilities, Water Connected
Amenities Available Basketball Court, Clubhouse, Fitness Center, Playground, Pool, Recreation Facilities
View Trees/Woods
Roof Type Shingle
Porch Covered, Screened
Attached Garage true
Garage true
Private Pool Yes
Building
Lot Description In County, Sidewalk, Paved
Story 2
Entry Level Two
Foundation Slab
Lot Size Range 0 to less than 1/4
Sewer Public Sewer
Water Public
Architectural Style Traditional
Structure Type Block,Stone,Stucco
New Construction false
Construction Status Inspections
Schools
Elementary Schools Summerfield Crossing Elementary
Middle Schools Eisenhower-Hb
High Schools Sumner High School
Others
Pets Allowed Yes
HOA Fee Include Pool,Maintenance Grounds,Recreational Facilities,Security
Senior Community No
Ownership Fee Simple
Monthly Total Fees $85
Acceptable Financing Cash, Conventional, FHA, VA Loan
Membership Fee Required Required
Listing Terms Cash, Conventional, FHA, VA Loan
Special Listing Condition None
Read Less Info
Want to know what your home might be worth? Contact us for a FREE valuation!

Our team is ready to help you sell your home for the highest possible price ASAP

© 2024 My Florida Regional MLS DBA Stellar MLS. All Rights Reserved.
Bought with GREEN STAR REALTY, INC.
"Molly's job is to find and attract mastery-based agents to the office, protect the culture, and make sure everyone is happy! "






