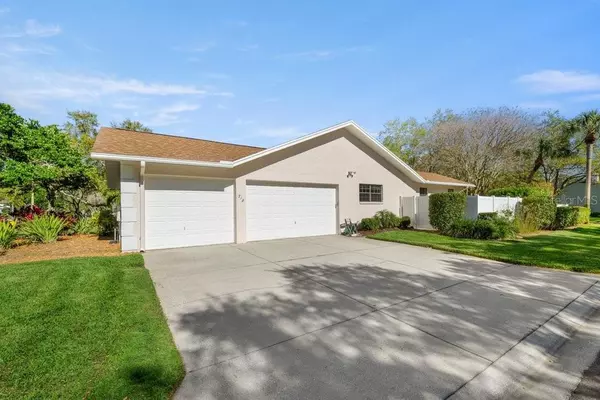$650,000
$642,900
1.1%For more information regarding the value of a property, please contact us for a free consultation.
3 Beds
2 Baths
2,382 SqFt
SOLD DATE : 04/29/2021
Key Details
Sold Price $650,000
Property Type Single Family Home
Sub Type Single Family Residence
Listing Status Sold
Purchase Type For Sale
Square Footage 2,382 sqft
Price per Sqft $272
Subdivision Riviera Bay Second Add Pt Rep & Add
MLS Listing ID U8115118
Sold Date 04/29/21
Bedrooms 3
Full Baths 2
Construction Status Inspections
HOA Fees $207/mo
HOA Y/N Yes
Year Built 1987
Annual Tax Amount $5,298
Lot Size 10,890 Sqft
Acres 0.25
Lot Dimensions 100x110
Property Description
Welcome home! This custom home is located in the sought-after neighborhood of Caya Costa; a gated, secluded community that features a nature preserve, lighted tennis courts, fishing pier, boat ramp and boat storage just to name a few. The home features 2,382 sq. ft. of living space with a split 3 bedrooms and 2 bathrooms floor plan and a large 3-car garage which includes a deep bay with space for your boat or favorite toy. Upon entry through the double front doors you'll be welcomed into the living room with vaulted ceilings and views to the swimming pool. There is a separate formal dining room just off the living room. The kitchen boasts recycled glass countertops, a large breakfast bar, and an eat-in kitchen which joins to the family room. The family room features a gas fireplace, built-in shelving, and a wet bar. An oversized master bedroom features, sliding glass doors to the pool, a large California Custom Closet and a master bathroom that includes double vanity sinks, a garden tub, and a separate shower. The guest bedrooms are located on the far side of the house and share a guest bathroom that includes a garden tub, separate shower and access to the swimming pool via the hallway sliding glass door. One of the guest bedrooms includes a walk-in closet. The indoor laundry room includes a multi-use sink and cabinets. Multiple sliding glass doors lead you to your tropical paradise. The tropical backyard features: a heated swimming pool and spa, covered screened back porch of 708 sq. ft. with outdoor ceiling fans (2020), built-in storage cabinets (2019) and wet bar, a large screened lanai, and mature landscaping that creates your own private oasis. It is situated on a large corner end lot for even more privacy. Recent upgrades include: new roof (2015), two A/C units replaced (2017), reverse osmosis water filtration system under kitchen sink, professional painted garage walls and epoxy-sealed garage floor (2019), exterior (2020) and interior (2021) of the house professionally painted, new dining room and foyer lighting (2021) interior plantation shutters(2020) on front windows, new double entry doors (2014), white vinyl 6ft privacy fence (2012) that encloses the entire backyard, swimming pool resurface (2013), pool deck (2018) and an automatic sprinkler system with Rainbird timer (2020) that utilizes reclaimed water.
Location
State FL
County Pinellas
Community Riviera Bay Second Add Pt Rep & Add
Direction NE
Rooms
Other Rooms Family Room, Formal Dining Room Separate, Formal Living Room Separate, Inside Utility
Interior
Interior Features Built-in Features, Cathedral Ceiling(s), Ceiling Fans(s), Eat-in Kitchen, Kitchen/Family Room Combo, Solid Surface Counters, Split Bedroom, Walk-In Closet(s), Wet Bar, Window Treatments
Heating Heat Pump
Cooling Central Air
Flooring Carpet, Ceramic Tile
Fireplaces Type Gas, Family Room
Fireplace true
Appliance Dishwasher, Disposal, Dryer, Electric Water Heater, Microwave, Range, Refrigerator, Washer, Water Filtration System
Laundry Inside, Laundry Room
Exterior
Exterior Feature Fence, Irrigation System, Lighting, Rain Gutters, Sliding Doors
Parking Features Driveway, Garage Door Opener, Garage Faces Side, Oversized
Garage Spaces 3.0
Fence Vinyl
Pool Gunite, Heated, In Ground, Lighting, Screen Enclosure, Tile
Community Features Deed Restrictions, Fishing, Gated, Irrigation-Reclaimed Water, Pool, Sidewalks, Tennis Courts, Water Access
Utilities Available Cable Connected, Electricity Connected, Phone Available, Propane, Sewer Connected, Sprinkler Meter, Sprinkler Recycled, Street Lights, Underground Utilities, Water Connected
Amenities Available Dock, Gated, Maintenance, Optional Additional Fees, Pool, Private Boat Ramp, Spa/Hot Tub, Tennis Court(s)
View Pool
Roof Type Shingle
Porch Covered, Front Porch, Patio, Rear Porch, Screened
Attached Garage true
Garage true
Private Pool Yes
Building
Lot Description Corner Lot, Flood Insurance Required, FloodZone, City Limits, Paved
Story 1
Entry Level One
Foundation Slab
Lot Size Range 1/4 to less than 1/2
Sewer Public Sewer
Water Public
Architectural Style Ranch
Structure Type Block,Stucco
New Construction false
Construction Status Inspections
Schools
Elementary Schools Shore Acres Elementary-Pn
Middle Schools Meadowlawn Middle-Pn
High Schools Northeast High-Pn
Others
Pets Allowed Yes
HOA Fee Include 24-Hour Guard,Pool,Pool,Private Road
Senior Community No
Ownership Fee Simple
Monthly Total Fees $207
Acceptable Financing Cash, Conventional
Membership Fee Required Required
Listing Terms Cash, Conventional
Special Listing Condition None
Read Less Info
Want to know what your home might be worth? Contact us for a FREE valuation!

Our team is ready to help you sell your home for the highest possible price ASAP

© 2024 My Florida Regional MLS DBA Stellar MLS. All Rights Reserved.
Bought with SMITH & ASSOCIATES REAL ESTATE
"Molly's job is to find and attract mastery-based agents to the office, protect the culture, and make sure everyone is happy! "






