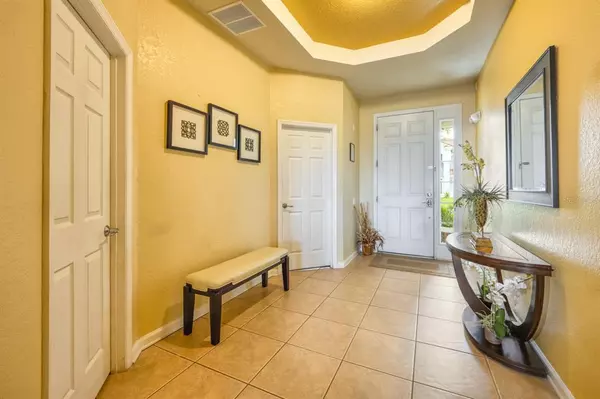$468,000
$479,000
2.3%For more information regarding the value of a property, please contact us for a free consultation.
4 Beds
4 Baths
1,878 SqFt
SOLD DATE : 09/28/2021
Key Details
Sold Price $468,000
Property Type Single Family Home
Sub Type Single Family Residence
Listing Status Sold
Purchase Type For Sale
Square Footage 1,878 sqft
Price per Sqft $249
Subdivision Windsor Hills Ph 5
MLS Listing ID O5959360
Sold Date 09/28/21
Bedrooms 4
Full Baths 4
Construction Status Appraisal,Financing,Inspections
HOA Fees $422/qua
HOA Y/N Yes
Year Built 2006
Annual Tax Amount $4,014
Lot Size 6,534 Sqft
Acres 0.15
Lot Dimensions 50x128
Property Description
SPECTACULAR 4 BED 4 BATH FULLY FURNISHED POOL HOME in the Reserve at Windsor Hills. This BEAUTIFUL home is located 5 minutes from Disney in a 24 hour guard gated resort community! Upon entering the home you will see an open floor plan in the main living area ... All bedrooms have en-suite bathrooms for the enjoyment of you the future owner and guests. This fully furnished BRIGHT & INVITING HOME comes complete with game room, tiled roof, granite counter top, stainless steel appliances, screened heated pool and spa with covered lanai and much more. The community include: clubhouse, movie theater, game room, fitness center, on-site store, snack bar, community lagoon style heated pool with kid's slide and hot tub, several kid's playgrounds throughout the community, ping pong, basketball, tennis, volleyball, picnic and BBQ area, putting green, RV and boat parking, golf course next door and much more ! This amazing vacation/investment home is being sold with future bookings that can convey with the sale.
Location
State FL
County Osceola
Community Windsor Hills Ph 5
Zoning PD
Interior
Interior Features Eat-in Kitchen, Kitchen/Family Room Combo, Living Room/Dining Room Combo, Master Bedroom Main Floor, Stone Counters, Thermostat, Walk-In Closet(s), Window Treatments
Heating Central
Cooling Central Air
Flooring Carpet, Ceramic Tile
Furnishings Furnished
Fireplace false
Appliance Dishwasher, Disposal, Dryer, Microwave, Range, Refrigerator, Washer
Laundry In Garage
Exterior
Exterior Feature Irrigation System, Lighting, Sidewalk, Sliding Doors
Garage Driveway
Garage Spaces 2.0
Pool Deck, Heated, In Ground, Screen Enclosure
Community Features Fitness Center, Gated, Playground, Pool, Sidewalks
Utilities Available Cable Connected, Electricity Available, Phone Available, Sewer Connected, Street Lights, Water Available
Amenities Available Cable TV, Fitness Center, Gated, Playground, Pool, Recreation Facilities, Security, Spa/Hot Tub
Waterfront false
View Trees/Woods
Roof Type Tile
Parking Type Driveway
Attached Garage false
Garage true
Private Pool Yes
Building
Lot Description City Limits, Paved, Private
Story 1
Entry Level One
Foundation Slab
Lot Size Range 0 to less than 1/4
Sewer Private Sewer
Water None
Architectural Style Contemporary
Structure Type Block,Stucco
New Construction false
Construction Status Appraisal,Financing,Inspections
Schools
Elementary Schools Westside K-8
Middle Schools Horizon Middle
High Schools Celebration High
Others
Pets Allowed Yes
HOA Fee Include Guard - 24 Hour,Cable TV,Pool,Internet,Private Road,Recreational Facilities,Security
Senior Community No
Ownership Fee Simple
Monthly Total Fees $422
Acceptable Financing Cash, Conventional, FHA
Membership Fee Required Required
Listing Terms Cash, Conventional, FHA
Special Listing Condition None
Read Less Info
Want to know what your home might be worth? Contact us for a FREE valuation!

Our team is ready to help you sell your home for the highest possible price ASAP

© 2024 My Florida Regional MLS DBA Stellar MLS. All Rights Reserved.
Bought with ALL REAL ESTATE & INVESTMENTS

"Molly's job is to find and attract mastery-based agents to the office, protect the culture, and make sure everyone is happy! "






