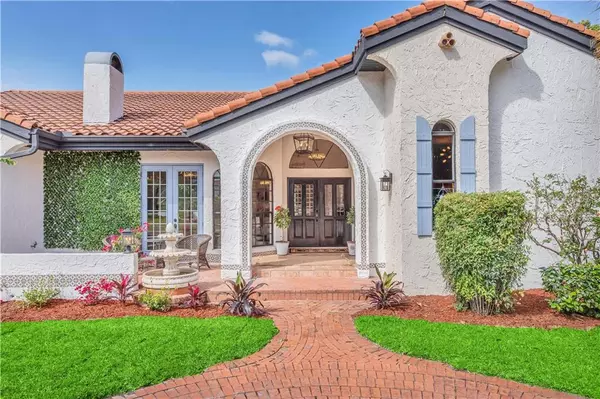$889,000
$889,000
For more information regarding the value of a property, please contact us for a free consultation.
5 Beds
5 Baths
3,190 SqFt
SOLD DATE : 05/26/2021
Key Details
Sold Price $889,000
Property Type Single Family Home
Sub Type Single Family Residence
Listing Status Sold
Purchase Type For Sale
Square Footage 3,190 sqft
Price per Sqft $278
Subdivision Les Terraces
MLS Listing ID O5937615
Sold Date 05/26/21
Bedrooms 5
Full Baths 4
Half Baths 1
Construction Status Inspections
HOA Y/N No
Year Built 1990
Annual Tax Amount $7,363
Lot Size 1.010 Acres
Acres 1.01
Property Description
Stunningly crafted and refreshingly elegant — this spectacular Spanish Colonial residence is a unique gem with one of the best locations in Windermere. This home will take your breath away with its fashionable living and stylish influences. The main residence has four bedrooms, two-and-a-half baths, and the living area is open and bright with tall vaulted ceilings and wood beam accents that make the space ample and luxurious. The kitchen is a masterpiece that invites you to hang out, cook and play with plenty of space to entertain. The living area includes a sitting area with a wet bar, and behind a glass barn door, space for the perfect wine cellar. The master suite is an oasis that includes dual walk-in closets, a totally remodeled en-suite bath and a private exterior patio perfect for your late afternoon massage, meditation or yoga. The covered lanai opens up to the screened-in pool and features a summer kitchen with a built-in electric grill, wine cooler and plenty of seating area. The 1.1-acre massive yard is fenced-in, adorned with beautiful magnolia trees, mature landscape and features a detached in-law’s apartment with its own kitchenette, bath, sitting area and washer and dryer. This is an impressive property that you won’t be able to find anything like it in Windermere, and on the east side of the lakes giving you great access to the luxurious lifestyle Dr. Phillips has to offer, with the best restaurants and clubs in town, Whole Foods, Trader Joe’s, Sprouts, Publix and the list goes on. You will not find any home like this.
Location
State FL
County Orange
Community Les Terraces
Zoning R-CE
Rooms
Other Rooms Inside Utility
Interior
Interior Features Built-in Features, Cathedral Ceiling(s), Ceiling Fans(s), High Ceilings, Kitchen/Family Room Combo, Living Room/Dining Room Combo, Open Floorplan, Solid Wood Cabinets, Split Bedroom, Stone Counters, Walk-In Closet(s), Wet Bar, Window Treatments
Heating Central, Electric
Cooling Central Air
Flooring Hardwood
Furnishings Unfurnished
Fireplace false
Appliance Dishwasher, Disposal, Dryer, Electric Water Heater, Microwave, Range, Range Hood, Refrigerator
Exterior
Exterior Feature Fence, French Doors, Irrigation System, Lighting, Outdoor Kitchen
Garage Driveway, Garage Faces Side, Oversized, Workshop in Garage
Garage Spaces 2.0
Fence Wood
Pool Deck, Heated, In Ground, Lighting, Screen Enclosure
Utilities Available Cable Available, Electricity Connected
Waterfront false
View Garden, Pool
Roof Type Tile
Parking Type Driveway, Garage Faces Side, Oversized, Workshop in Garage
Attached Garage true
Garage true
Private Pool Yes
Building
Lot Description Cul-De-Sac, Oversized Lot
Story 1
Entry Level One
Foundation Slab
Lot Size Range 1 to less than 2
Sewer Septic Tank
Water Well
Architectural Style Spanish/Mediterranean
Structure Type Block,Stucco
New Construction false
Construction Status Inspections
Schools
Elementary Schools Thornebrooke Elem
Middle Schools Gotha Middle
High Schools Olympia High
Others
Senior Community No
Ownership Fee Simple
Acceptable Financing Cash, Conventional
Listing Terms Cash, Conventional
Special Listing Condition None
Read Less Info
Want to know what your home might be worth? Contact us for a FREE valuation!

Our team is ready to help you sell your home for the highest possible price ASAP

© 2024 My Florida Regional MLS DBA Stellar MLS. All Rights Reserved.
Bought with SIDE REAL ESTATE INC

"Molly's job is to find and attract mastery-based agents to the office, protect the culture, and make sure everyone is happy! "






