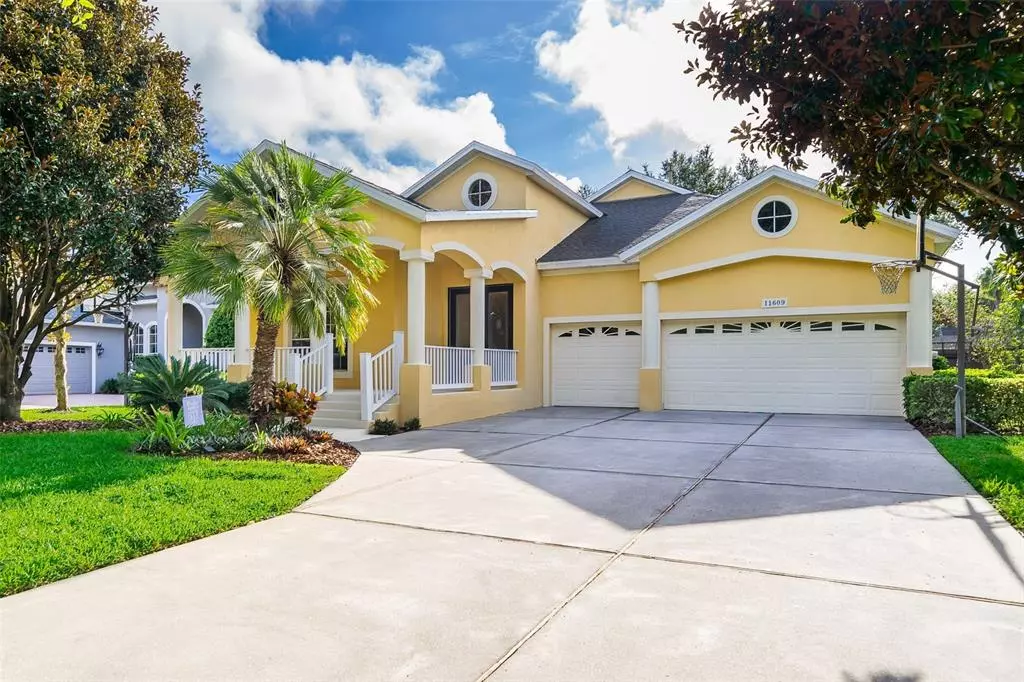$670,000
$679,900
1.5%For more information regarding the value of a property, please contact us for a free consultation.
4 Beds
3 Baths
2,866 SqFt
SOLD DATE : 10/15/2021
Key Details
Sold Price $670,000
Property Type Single Family Home
Sub Type Single Family Residence
Listing Status Sold
Purchase Type For Sale
Square Footage 2,866 sqft
Price per Sqft $233
Subdivision Keenes Pointe Ut 04 Sec 31 48 82
MLS Listing ID O5967450
Sold Date 10/15/21
Bedrooms 4
Full Baths 3
Construction Status Financing
HOA Fees $240/qua
HOA Y/N Yes
Year Built 2004
Annual Tax Amount $6,335
Lot Size 0.260 Acres
Acres 0.26
Property Description
An absolutely gorgeous home located in the desirable guard-gated community of Keene's Pointe, home of the Golden Bear Club golf course in Windermere! This beautiful home features a three-way split plan, with formal dining room, Office and 4 bedrooms with 3 full bathrooms. The master suite features tray ceiling, a large walk-in closet and master bathroom with dual vanities, garden tub, and walk in shower. The gourmet kitchen boasts 42”cabinets, granite countertops, stone backsplash, stainless steel appliances, gas cook top. Additional features abound, from new roof (2020), high tray ceilings, rounded walls, 3-car garage, and mature landscaping. Community offers 24-hour guard gate, playgrounds, community pavilion, basketball courts, lakefront boardwalk and a community boat ramp to the Butler Chain of Lakes. This home is located near one of the many beautiful parks with playground in Keene's Pointe! Social and golf memberships are available at the Golden Bear Club which includes pool, tennis courts, fitness center, Pointe 18 grill, events and activities. Great location, zoned for excellent schools and just minutes from Orlando's attractions, shopping, and restaurants. Call today for a private showing!
Location
State FL
County Orange
Community Keenes Pointe Ut 04 Sec 31 48 82
Zoning P-D
Rooms
Other Rooms Den/Library/Office
Interior
Interior Features Ceiling Fans(s), Eat-in Kitchen, Kitchen/Family Room Combo, Master Bedroom Main Floor, Open Floorplan, Solid Surface Counters, Solid Wood Cabinets, Split Bedroom, Stone Counters, Walk-In Closet(s)
Heating Central
Cooling Central Air
Flooring Carpet, Ceramic Tile
Fireplace false
Appliance Dishwasher, Disposal, Gas Water Heater, Microwave, Range, Refrigerator
Laundry Laundry Room
Exterior
Exterior Feature Irrigation System, Sidewalk, Sliding Doors
Parking Features Garage Door Opener
Garage Spaces 3.0
Community Features Fishing, Gated, Golf Carts OK, Golf, Park, Playground, Sidewalks
Utilities Available Cable Available, Electricity Connected
Amenities Available Gated, Golf Course, Park, Playground
Roof Type Shingle
Attached Garage true
Garage true
Private Pool No
Building
Story 1
Entry Level One
Foundation Slab
Lot Size Range 1/4 to less than 1/2
Sewer Private Sewer
Water Public
Architectural Style Florida, Ranch, Spanish/Mediterranean
Structure Type Block,Stucco
New Construction false
Construction Status Financing
Schools
Elementary Schools Windermere Elem
Middle Schools Bridgewater Middle
High Schools Windermere High School
Others
Pets Allowed Yes
HOA Fee Include Guard - 24 Hour,Private Road
Senior Community No
Ownership Fee Simple
Monthly Total Fees $240
Acceptable Financing Cash, Conventional, FHA, VA Loan
Membership Fee Required Required
Listing Terms Cash, Conventional, FHA, VA Loan
Special Listing Condition None
Read Less Info
Want to know what your home might be worth? Contact us for a FREE valuation!

Our team is ready to help you sell your home for the highest possible price ASAP

© 2024 My Florida Regional MLS DBA Stellar MLS. All Rights Reserved.
Bought with CORCORAN PREMIER REALTY
"Molly's job is to find and attract mastery-based agents to the office, protect the culture, and make sure everyone is happy! "






