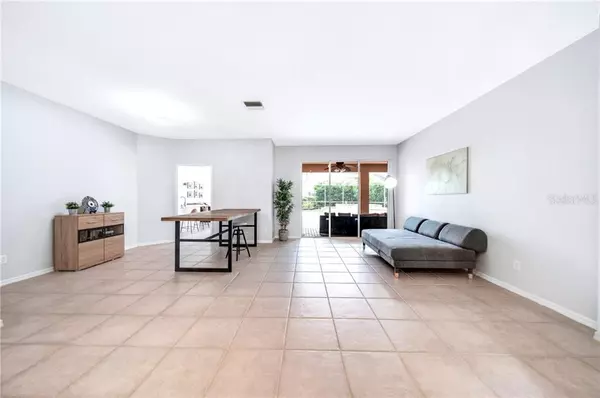$520,000
$499,000
4.2%For more information regarding the value of a property, please contact us for a free consultation.
4 Beds
3 Baths
2,516 SqFt
SOLD DATE : 06/25/2021
Key Details
Sold Price $520,000
Property Type Single Family Home
Sub Type Single Family Residence
Listing Status Sold
Purchase Type For Sale
Square Footage 2,516 sqft
Price per Sqft $206
Subdivision Hampton On The Green Ph 1
MLS Listing ID T3299007
Sold Date 06/25/21
Bedrooms 4
Full Baths 3
Construction Status Inspections
HOA Fees $66/qua
HOA Y/N Yes
Year Built 1992
Annual Tax Amount $5,327
Lot Size 0.280 Acres
Acres 0.28
Lot Dimensions 90x137
Property Description
Ready for a resort like experience in your own home? Here it is! Hunter's green provides it's residents with the best amenities such as two parks, golf course, dog walk areas, dog park, tennis courts, 24 hours guard security and much more! No CDD & low HOA fees. This exquisite home features a FANTASTIC pool you will not be able to stop admiring. This home is equipped with a new pool pump motor and blower replaced 2 years ago. Get the party started in a spacious open kitchen and in the dinning area. Kitchen features granite countertops, 42 inch cabinets, soft close drawers and stainless steel appliances. That's not all... the floors in the family room and all the bedrooms have been upgraded with Iberian Hazelwood.
All gutters were replaced last year. AC had maintenance done this year. (Home features Nest Smart thermostat).
Enjoy peace of mind with ADT security system, i ring, electronic door keypad and 2 Arlo cameras installed. This house won't last, schedule your tour today.
Location
State FL
County Hillsborough
Community Hampton On The Green Ph 1
Zoning PD-A
Interior
Interior Features Open Floorplan, Thermostat, Walk-In Closet(s)
Heating Electric
Cooling Central Air
Flooring Ceramic Tile, Wood
Fireplace false
Appliance Dishwasher, Disposal, Dryer, Electric Water Heater, Microwave, Range, Refrigerator, Washer, Wine Refrigerator
Exterior
Exterior Feature Irrigation System, Rain Gutters
Garage Spaces 3.0
Pool Gunite
Community Features Deed Restrictions, Gated, Golf Carts OK, Park, Playground, Sidewalks, Tennis Courts
Utilities Available BB/HS Internet Available, Cable Available
Roof Type Shingle
Porch Screened
Attached Garage true
Garage true
Private Pool Yes
Building
Lot Description Cul-De-Sac
Story 1
Entry Level One
Foundation Slab
Lot Size Range 1/4 to less than 1/2
Sewer Public Sewer
Water Public
Structure Type Brick,Stucco
New Construction false
Construction Status Inspections
Schools
Elementary Schools Hunter'S Green-Hb
Middle Schools Benito-Hb
High Schools Wharton-Hb
Others
Pets Allowed No
HOA Fee Include Security,Trash
Senior Community No
Ownership Fee Simple
Monthly Total Fees $156
Acceptable Financing Cash, Conventional, FHA, VA Loan
Membership Fee Required Required
Listing Terms Cash, Conventional, FHA, VA Loan
Special Listing Condition None
Read Less Info
Want to know what your home might be worth? Contact us for a FREE valuation!

Our team is ready to help you sell your home for the highest possible price ASAP

© 2025 My Florida Regional MLS DBA Stellar MLS. All Rights Reserved.
Bought with SMITH & ASSOCIATES REAL ESTATE
"Molly's job is to find and attract mastery-based agents to the office, protect the culture, and make sure everyone is happy! "






