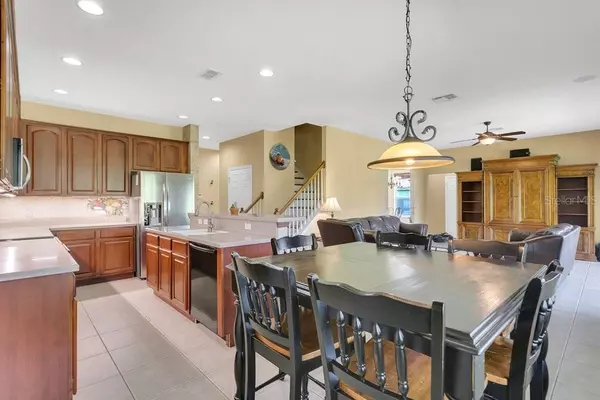$455,000
$481,350
5.5%For more information regarding the value of a property, please contact us for a free consultation.
4 Beds
3 Baths
2,648 SqFt
SOLD DATE : 06/30/2021
Key Details
Sold Price $455,000
Property Type Single Family Home
Sub Type Single Family Residence
Listing Status Sold
Purchase Type For Sale
Square Footage 2,648 sqft
Price per Sqft $171
Subdivision Spring Isle
MLS Listing ID O5942234
Sold Date 06/30/21
Bedrooms 4
Full Baths 2
Half Baths 1
Construction Status Financing,No Contingency
HOA Fees $161/mo
HOA Y/N Yes
Year Built 2006
Annual Tax Amount $2,309
Lot Size 6,969 Sqft
Acres 0.16
Property Description
Your search is over! Enjoy gorgeous sunsets in this beautiful 4 bedroom 2.5 bath, two-story home that backs up to a lake and preserve. Located in the heart of Avalon Park and is ready for you to call it home. As soon as you step in you feel the warmth, comfort and care that was put into this home by the owners. Tile floor on first level and LVP throughout second level of the home, upgraded master dual shower with digital controls, newer A/C, water softener, surround sound and outdoor kitchen / grill located in the covered lanai. This home boasts a wonderful location, less than two miles from Downtown Avalon Park where you will find a wide variety of shops, restaurants and even year-round festivals, farmer's markets and community events. Don't miss out on the opportunity to own this home before it's too late.
Location
State FL
County Orange
Community Spring Isle
Zoning P-D
Rooms
Other Rooms Family Room, Formal Dining Room Separate
Interior
Interior Features Built-in Features, Ceiling Fans(s), Eat-in Kitchen, Kitchen/Family Room Combo, Solid Surface Counters, Walk-In Closet(s), Window Treatments
Heating Central, Electric
Cooling Central Air
Flooring Tile
Fireplace false
Appliance Cooktop, Dishwasher, Microwave, Range, Refrigerator
Exterior
Exterior Feature Outdoor Grill, Outdoor Kitchen, Sidewalk, Sliding Doors
Garage Spaces 2.0
Community Features Fitness Center, Gated, Playground, Pool, Sidewalks
Utilities Available Cable Connected, Electricity Connected, Phone Available, Public, Sewer Connected, Street Lights, Underground Utilities, Water Connected
Waterfront Description Pond
View Y/N 1
View Water
Roof Type Shingle
Porch Covered, Screened
Attached Garage true
Garage true
Private Pool No
Building
Lot Description Conservation Area, Oversized Lot, Sidewalk, Paved
Story 2
Entry Level Two
Foundation Slab
Lot Size Range 0 to less than 1/4
Sewer Public Sewer
Water Public
Architectural Style Traditional
Structure Type Stucco
New Construction false
Construction Status Financing,No Contingency
Schools
Elementary Schools Timber Lakes Elementary
Middle Schools Timber Springs Middle
High Schools Timber Creek High
Others
Pets Allowed Yes
HOA Fee Include 24-Hour Guard,Pool,Maintenance Grounds,Management,Security
Senior Community No
Ownership Fee Simple
Monthly Total Fees $161
Acceptable Financing Cash, Conventional, VA Loan
Membership Fee Required Required
Listing Terms Cash, Conventional, VA Loan
Special Listing Condition None
Read Less Info
Want to know what your home might be worth? Contact us for a FREE valuation!

Our team is ready to help you sell your home for the highest possible price ASAP

© 2024 My Florida Regional MLS DBA Stellar MLS. All Rights Reserved.
Bought with FLORIDA HOME TEAM REALTY
"Molly's job is to find and attract mastery-based agents to the office, protect the culture, and make sure everyone is happy! "






