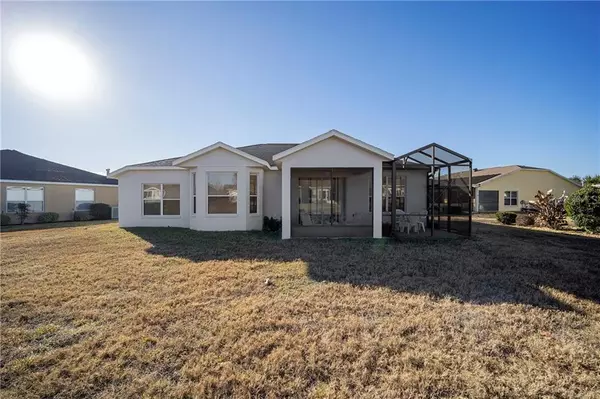$219,900
$219,900
For more information regarding the value of a property, please contact us for a free consultation.
3 Beds
2 Baths
1,765 SqFt
SOLD DATE : 06/25/2021
Key Details
Sold Price $219,900
Property Type Single Family Home
Sub Type Single Family Residence
Listing Status Sold
Purchase Type For Sale
Square Footage 1,765 sqft
Price per Sqft $124
Subdivision Summerglen Ph 04
MLS Listing ID OM614114
Sold Date 06/25/21
Bedrooms 3
Full Baths 2
Construction Status No Contingency
HOA Fees $252/mo
HOA Y/N Yes
Year Built 2007
Annual Tax Amount $2,933
Lot Size 8,712 Sqft
Acres 0.2
Property Description
Florida living at its finest. Located within the desirable community of Summerglen, this home is situated on a cul-de-sac with views of the golf course. Beautifully landscaped and welcoming, this home offers covered front entry, ceramic tiled floors throughout, formal dining room, formal living room. Oversized eat in kitchen is perfect for the every day cook or weekend entertaining with its rich wood cabinets, pantry, breakfast bar and newer appliances. Principal en-suite with walk in closets, dual vanities and walk in shower. One of the nicest features is the extra large screened in patio. One side covered for inclement weather and the other side to relax in the Florida sunshine. Fabulous amenities in the community and minutes from Ocala-Belleview and The villages
Location
State FL
County Marion
Community Summerglen Ph 04
Zoning PUD
Interior
Interior Features Ceiling Fans(s), Eat-in Kitchen, Thermostat, Walk-In Closet(s)
Heating Central, Electric
Cooling Central Air
Flooring Ceramic Tile
Fireplace false
Appliance Dishwasher, Microwave, Range, Refrigerator
Exterior
Exterior Feature Lighting, Rain Gutters, Sidewalk
Garage Spaces 2.0
Utilities Available Electricity Connected, Sewer Connected, Water Connected
Roof Type Shingle
Attached Garage true
Garage true
Private Pool No
Building
Entry Level One
Foundation Slab
Lot Size Range 0 to less than 1/4
Sewer Public Sewer
Water Public
Structure Type Stucco
New Construction false
Construction Status No Contingency
Others
Pets Allowed Yes
Senior Community Yes
Ownership Fee Simple
Monthly Total Fees $252
Acceptable Financing Cash, Conventional, FHA, VA Loan
Membership Fee Required Required
Listing Terms Cash, Conventional, FHA, VA Loan
Special Listing Condition None
Read Less Info
Want to know what your home might be worth? Contact us for a FREE valuation!

Our team is ready to help you sell your home for the highest possible price ASAP

© 2025 My Florida Regional MLS DBA Stellar MLS. All Rights Reserved.
Bought with NEW ALLIANCE GROUP REALTY
"Molly's job is to find and attract mastery-based agents to the office, protect the culture, and make sure everyone is happy! "






