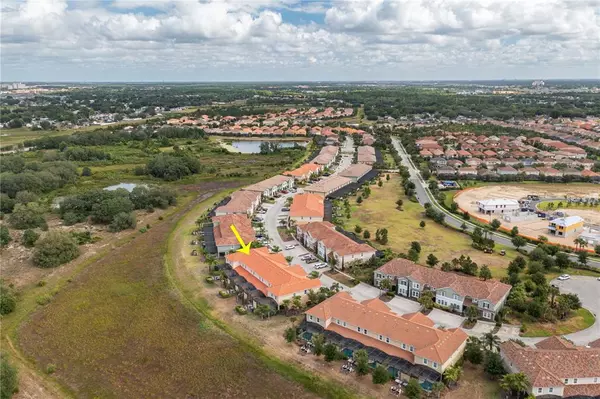$320,000
$320,000
For more information regarding the value of a property, please contact us for a free consultation.
4 Beds
4 Baths
2,184 SqFt
SOLD DATE : 07/09/2021
Key Details
Sold Price $320,000
Property Type Townhouse
Sub Type Townhouse
Listing Status Sold
Purchase Type For Sale
Square Footage 2,184 sqft
Price per Sqft $146
Subdivision Oakmont Twnhms Ph 1
MLS Listing ID T3307462
Sold Date 07/09/21
Bedrooms 4
Full Baths 3
Half Baths 1
Construction Status Financing,Inspections
HOA Fees $238/qua
HOA Y/N Yes
Year Built 2016
Annual Tax Amount $5,785
Lot Size 3,049 Sqft
Acres 0.07
Property Description
Welcome to a beautiful home in the sought after Solterra community! Featuring a resort style pool with a lazy river and water slide, restaurant, fitness center, tennis courts, basketball courts, clubhouse and much more! This spacious townhome also has a private heated pool with outdoor bathroom. This home comes furnished inside and out, set up perfectly as a vacation home or for an investor. In an area close to golf communities, amusement parks, various restaurants and the hustle and bustle that Orlando has to offer. Located in central Florida close by the interstate that connects the beaches of both coasts. This 4 bedroom 3.5 bath home offers a double master, kitchen with gas stove and an island set up with barstools for entertaining. Enjoy the outdoor bar and grill area overlooking your very own pool with plenty of woods beyond the screen with wildlife. The HOA includes a gate guard for the community, internet and daily trash pick up and more. Call today to visit this home!
Location
State FL
County Polk
Community Oakmont Twnhms Ph 1
Rooms
Other Rooms Inside Utility
Interior
Interior Features Ceiling Fans(s), Eat-in Kitchen, High Ceilings, Master Bedroom Main Floor, Open Floorplan, Split Bedroom, Thermostat, Window Treatments
Heating Central, Electric
Cooling Central Air
Flooring Carpet, Tile
Furnishings Furnished
Fireplace false
Appliance Dishwasher, Disposal, Dryer, Electric Water Heater, Microwave, Range, Refrigerator, Washer
Laundry Inside, Laundry Room, Upper Level
Exterior
Exterior Feature Outdoor Grill, Rain Gutters, Sidewalk, Sliding Doors
Parking Features Driveway
Pool Heated, In Ground, Outside Bath Access, Pool Alarm, Screen Enclosure
Community Features Deed Restrictions, Fitness Center, Gated, Playground, Pool, Sidewalks, Tennis Courts
Utilities Available BB/HS Internet Available, Cable Connected, Electricity Connected, Natural Gas Connected, Public, Sewer Connected, Water Connected
Amenities Available Basketball Court, Clubhouse, Fitness Center, Gated, Maintenance, Playground, Pool, Recreation Facilities, Security, Tennis Court(s)
View Pool, Trees/Woods
Roof Type Tile
Porch Patio, Screened
Garage false
Private Pool Yes
Building
Lot Description Cul-De-Sac, City Limits, Near Golf Course, Sidewalk, Street Dead-End, Paved, Private
Story 2
Entry Level Two
Foundation Slab
Lot Size Range 0 to less than 1/4
Sewer Public Sewer
Water Public
Architectural Style Contemporary
Structure Type Block,Stucco,Wood Frame
New Construction false
Construction Status Financing,Inspections
Others
Pets Allowed Yes
HOA Fee Include 24-Hour Guard,Pool,Internet,Maintenance Structure,Maintenance Grounds,Maintenance,Pool,Private Road,Recreational Facilities,Trash
Senior Community No
Ownership Fee Simple
Monthly Total Fees $238
Acceptable Financing Cash, Conventional, FHA, VA Loan
Membership Fee Required Required
Listing Terms Cash, Conventional, FHA, VA Loan
Special Listing Condition None
Read Less Info
Want to know what your home might be worth? Contact us for a FREE valuation!

Our team is ready to help you sell your home for the highest possible price ASAP

© 2024 My Florida Regional MLS DBA Stellar MLS. All Rights Reserved.
Bought with HOMES OF AMERICA REALTY GROUP,
"Molly's job is to find and attract mastery-based agents to the office, protect the culture, and make sure everyone is happy! "






