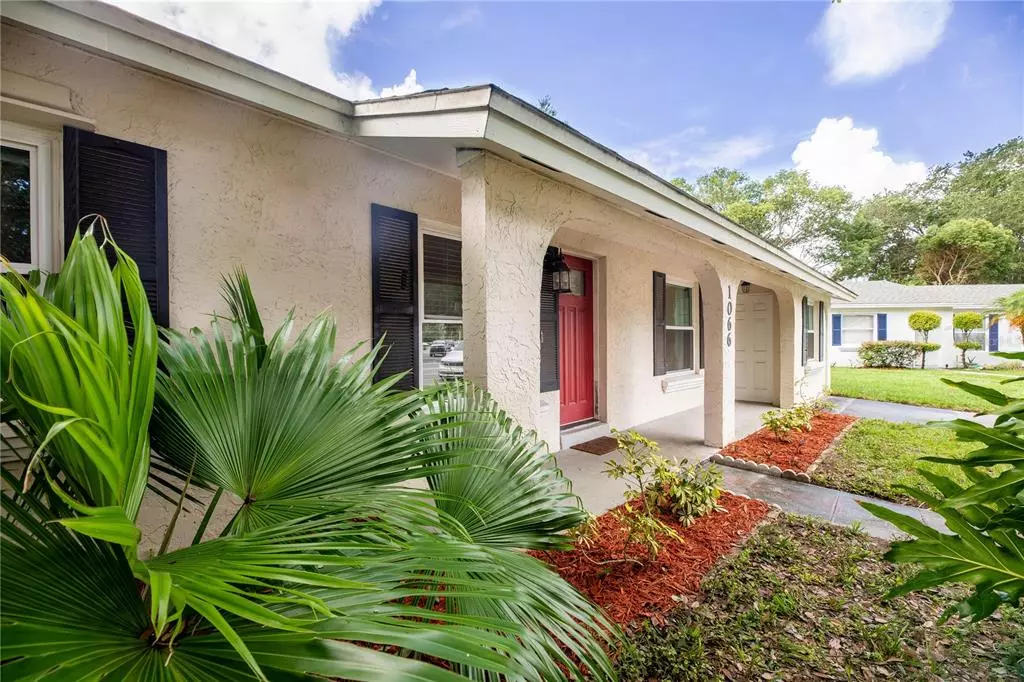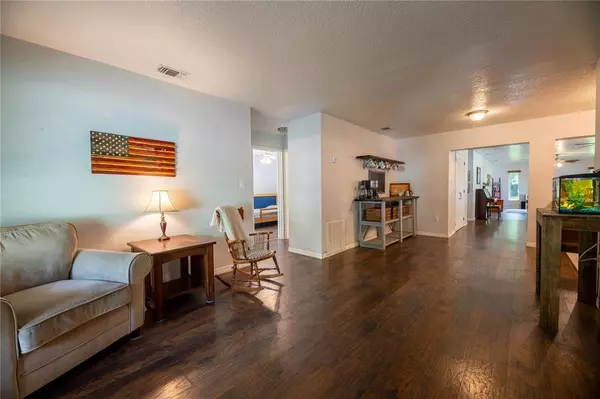$337,000
$348,000
3.2%For more information regarding the value of a property, please contact us for a free consultation.
5 Beds
3 Baths
2,322 SqFt
SOLD DATE : 07/27/2021
Key Details
Sold Price $337,000
Property Type Single Family Home
Sub Type Single Family Residence
Listing Status Sold
Purchase Type For Sale
Square Footage 2,322 sqft
Price per Sqft $145
Subdivision Kingswood Manor 7Th Add
MLS Listing ID O5954323
Sold Date 07/27/21
Bedrooms 5
Full Baths 2
Half Baths 1
Construction Status Inspections
HOA Fees $31/ann
HOA Y/N Yes
Year Built 1971
Annual Tax Amount $3,907
Lot Size 0.470 Acres
Acres 0.47
Property Description
There are currently multiple offers on this property. Welcome home to this 5 bedroom/2.5 bath beautifully remodeled home in the highly desirable Kingswood Manor community. This house sits on a quiet cul-de-sac with nearly 1/2 acre of land, perfect for gardening, playing, hosting or relaxing. Be impressed upon entering the home, where you are greeted with an oversized foyer, the perfect spot for a couple of reading chairs. Continue on into the kitchen, which is a dream, with GRANITE COUNTERTOPS, subway tile backsplash, GE appliances and a NEW dishwasher in 2021. The kitchen opens up to the dining and living areas, the perfect layout for hosting. This OPEN CONCEPT home boasts of gorgeous hardwood laminate flooring throughout and tons of natural lighting, shining through the NEW WINDOWS, which were installed in 2019. The AC and roof are also newer, replaced in 2015. Continuing on inside the home, you will find the master bedroom off of the living room, with a walk-in closet and stunningly remodeled ensuite bathroom with dual his/her vanities and a spacious shower. Three additional bedrooms are found off the entrance of the home. The first has it's own private ensuite 1/2 bath and the other 2 bedrooms share a full bathroom. Off the kitchen is an inside laundry room. The garage was converted into a 5th bedroom, giving you perfect privacy for those work from home days. There is a covered back deck which overlooks the fully fenced, oversized backyard. Treehouse & shed convey with the property. The HOA is only $380 a year and gives you access to all the community amenities. The community pool, with kiddie pool, overlooks Lake Weston, with access to a fishing dock and community boat ramp. As a resident you can also take advantage of the playground, tennis, softball and/or basketball courts. Reserve the community clubhouse for private events. Kingswood Manor is conveniently located close to Interstate 4 and is just a short ten minute drive to all the dining, shopping & entertaining Winter Park, Maitland & College Park have to offer. Schedule your showing today and fall in love.
Location
State FL
County Orange
Community Kingswood Manor 7Th Add
Zoning R-1
Rooms
Other Rooms Den/Library/Office, Family Room, Inside Utility
Interior
Interior Features Ceiling Fans(s), Kitchen/Family Room Combo, Living Room/Dining Room Combo, Master Bedroom Main Floor, Open Floorplan, Stone Counters, Thermostat, Walk-In Closet(s)
Heating Central
Cooling Central Air
Flooring Laminate, Tile
Fireplace false
Appliance Cooktop, Dishwasher, Microwave, Refrigerator
Laundry Inside
Exterior
Exterior Feature Sidewalk, Storage
Fence Wood
Community Features Boat Ramp, Fishing, Park, Playground, Pool, Sidewalks, Tennis Courts, Water Access
Utilities Available Cable Available, Electricity Available, Underground Utilities, Water Available
Amenities Available Basketball Court, Clubhouse, Park, Playground, Pool, Tennis Court(s)
Water Access 1
Water Access Desc Lake
View Trees/Woods
Roof Type Shingle
Porch Covered, Front Porch, Porch, Screened
Garage false
Private Pool No
Building
Lot Description Conservation Area, Cul-De-Sac
Story 1
Entry Level One
Foundation Slab
Lot Size Range 1/4 to less than 1/2
Sewer Public Sewer
Water Public
Structure Type Block,Stucco
New Construction false
Construction Status Inspections
Schools
Elementary Schools Lake Weston Elem
Middle Schools Lockhart Middle
High Schools Edgewater High
Others
Pets Allowed Yes
Senior Community No
Ownership Fee Simple
Monthly Total Fees $31
Acceptable Financing Cash, Conventional, FHA, VA Loan
Membership Fee Required Required
Listing Terms Cash, Conventional, FHA, VA Loan
Special Listing Condition None
Read Less Info
Want to know what your home might be worth? Contact us for a FREE valuation!

Our team is ready to help you sell your home for the highest possible price ASAP

© 2025 My Florida Regional MLS DBA Stellar MLS. All Rights Reserved.
Bought with REDFIN CORPORATION
"Molly's job is to find and attract mastery-based agents to the office, protect the culture, and make sure everyone is happy! "






