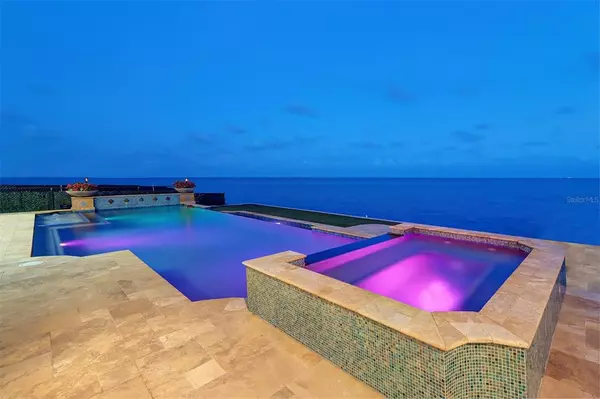$3,600,000
$3,800,000
5.3%For more information regarding the value of a property, please contact us for a free consultation.
5 Beds
4 Baths
6,448 SqFt
SOLD DATE : 09/10/2021
Key Details
Sold Price $3,600,000
Property Type Single Family Home
Sub Type Single Family Residence
Listing Status Sold
Purchase Type For Sale
Square Footage 6,448 sqft
Price per Sqft $558
Subdivision Venetian Isles
MLS Listing ID U8122942
Sold Date 09/10/21
Bedrooms 5
Full Baths 4
Construction Status Inspections
HOA Y/N No
Year Built 2010
Annual Tax Amount $35,856
Lot Size 0.290 Acres
Acres 0.29
Lot Dimensions 90x140
Property Description
Welcome to paradise! Experience the quintessential tropical lifestyle in this beautiful waterfront oasis. Superior craftsmanship combined with elegance and sophistication defines this custom-built pool home with magnificent open water views of Tampa Bay. The grandeur begins upon entry as you are greeted by an “open concept” great room featuring floor to ceiling windows emphasizing natural light, coffered ceilings, custom built-ins and magnificent water views. The gourmet chef's kitchen is equipped with granite countertops, custom cabinetry a massive center island and finishes one would expect from a home of this caliber. The extravagant first level master retreat features soaring water views, two walk-in closets, luxurious bath with separate glass tiled shower & tub. Upstairs, the expansive bonus room features a fireplace, bar with full fridge, sink and wine fridge, plenty of room for game tables, and access to the large balcony overlooking the pool and Tampa Bay. The outdoor living space is ideal for entertaining featuring an infinity edge pool with waterfall , spa, fire pit and outdoor kitchen. The location in Venetian Isles is minutes to downtown St. Petersburg, where you can enjoy arts, culture, dining and shopping, short drive to Florida's best beaches and nearby airports. Call to schedule your private showing today!
Location
State FL
County Pinellas
Community Venetian Isles
Direction NE
Interior
Interior Features Cathedral Ceiling(s), Central Vaccum, Crown Molding, High Ceilings, Kitchen/Family Room Combo, Master Bedroom Main Floor, Open Floorplan, Solid Wood Cabinets, Stone Counters, Vaulted Ceiling(s), Walk-In Closet(s)
Heating Central, Heat Pump, Zoned
Cooling Central Air, Zoned
Flooring Travertine, Wood
Fireplaces Type Decorative, Gas, Family Room, Other
Fireplace true
Appliance Bar Fridge, Built-In Oven, Cooktop, Dishwasher, Disposal, Dryer, Microwave, Refrigerator, Tankless Water Heater, Washer, Water Filtration System, Water Softener, Wine Refrigerator
Laundry Laundry Room
Exterior
Exterior Feature Balcony, Fence, Irrigation System, Outdoor Kitchen, Sliding Doors
Parking Features Garage Door Opener
Garage Spaces 2.0
Pool Heated, In Ground, Salt Water
Utilities Available Cable Connected, Natural Gas Connected, Public, Sewer Connected, Sprinkler Recycled
Waterfront Description Bay/Harbor
View Y/N 1
Water Access 1
Water Access Desc Bay/Harbor
Roof Type Tile
Porch Covered, Patio, Rear Porch
Attached Garage true
Garage true
Private Pool Yes
Building
Story 2
Entry Level Two
Foundation Slab
Lot Size Range 1/4 to less than 1/2
Sewer Public Sewer
Water Public
Architectural Style Custom
Structure Type Block,Stucco
New Construction false
Construction Status Inspections
Others
Senior Community No
Ownership Fee Simple
Acceptable Financing Cash, Conventional, VA Loan
Listing Terms Cash, Conventional, VA Loan
Special Listing Condition None
Read Less Info
Want to know what your home might be worth? Contact us for a FREE valuation!

Our team is ready to help you sell your home for the highest possible price ASAP

© 2024 My Florida Regional MLS DBA Stellar MLS. All Rights Reserved.
Bought with MCBRIDE KELLY & ASSOCIATES
"Molly's job is to find and attract mastery-based agents to the office, protect the culture, and make sure everyone is happy! "






