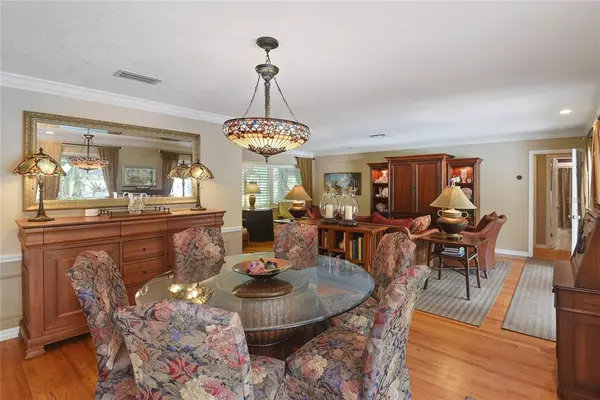$670,000
$649,900
3.1%For more information regarding the value of a property, please contact us for a free consultation.
4 Beds
3 Baths
2,442 SqFt
SOLD DATE : 09/27/2021
Key Details
Sold Price $670,000
Property Type Single Family Home
Sub Type Single Family Residence
Listing Status Sold
Purchase Type For Sale
Square Footage 2,442 sqft
Price per Sqft $274
Subdivision Maitland Woods Third Addition
MLS Listing ID O5962470
Sold Date 09/27/21
Bedrooms 4
Full Baths 3
Construction Status Financing,Inspections
HOA Fees $20/ann
HOA Y/N Yes
Year Built 1968
Annual Tax Amount $3,563
Lot Size 0.300 Acres
Acres 0.3
Lot Dimensions 95x136.5
Property Description
Beautifully renovated Maitland pool home in desirable Maitland Woods community! The interior is open, light, and bright with sliding glass doors along the rear exterior walls overlooking the large pool and well landscaped yard providing plenty of privacy. Custom draperies in the living areas as well as plantation shutters and crown molding throughout most of the home. Gorgeous red oak wood floors in the living areas, hallway and one of the guest bedrooms. Unique U-shaped floor plan wraps around the pool offering a double master suite layout, ideal for an in-law suite or home office. Charming wood-burning fireplace in the family room.
The kitchen is a cook’s dream…Totally redone in 2011 with no detail overlooked! Honed granite countertops, upgraded stainless steel appliances, Carrera marble top prep island with integrated waste can access, gas cooktop, and dual Dacor wall ovens, one of them convection and 20” tile flooring. Extensive cabinetry with pull-out shelving pantry cabinets as well as the extra space in the added butler’s pantry….And the adjacent laundry room offers any overflow storage needed. All 3 bathrooms were fabulously remodeled – The master suite is spacious and offers a walk-in closet, vanity/dressing area as well as a remodeled bath with Italian marble shower walls and flooring. Both guest bathrooms were redone in 2016 - one with Turkish marble flooring and shower walls along with a new vanity and light fixture and the other guest bath also redone with a delightful neutral tile décor. Notable upgrades include – New Hot Water Heater – 2021, New Roof - 2019, New AC System – 2017, New windows – 2009, New Ductwork – 2006 and Replumbed in 2005.
Situated in a wonderful tucked away neighborhood conveniently located for 1-4 commuters and close to grocery stores and the booming downtown Maitland retail centers as well as Winter Park. This is one not to miss!!
Location
State FL
County Orange
Community Maitland Woods Third Addition
Zoning RS-2
Rooms
Other Rooms Family Room, Inside Utility
Interior
Interior Features Ceiling Fans(s), Crown Molding, Eat-in Kitchen, Living Room/Dining Room Combo, Master Bedroom Main Floor, Stone Counters, Thermostat, Walk-In Closet(s), Window Treatments
Heating Central, Electric
Cooling Central Air
Flooring Carpet, Marble, Tile, Wood
Fireplaces Type Family Room, Wood Burning
Furnishings Unfurnished
Fireplace true
Appliance Built-In Oven, Convection Oven, Cooktop, Dishwasher, Disposal, Exhaust Fan, Microwave, Refrigerator
Laundry Inside, Laundry Room
Exterior
Exterior Feature Awning(s), Fence, Irrigation System, Rain Gutters, Sidewalk, Sliding Doors
Garage Driveway, Garage Door Opener, Parking Pad
Garage Spaces 2.0
Fence Masonry, Wood
Pool Gunite, In Ground, Outside Bath Access
Utilities Available Public, Sprinkler Meter
Waterfront false
Roof Type Shingle
Parking Type Driveway, Garage Door Opener, Parking Pad
Attached Garage true
Garage true
Private Pool Yes
Building
Lot Description City Limits, Sidewalk, Paved
Entry Level One
Foundation Slab
Lot Size Range 1/4 to less than 1/2
Sewer Public Sewer
Water None
Structure Type Block
New Construction false
Construction Status Financing,Inspections
Schools
Elementary Schools Lake Sybelia Elem
Middle Schools Maitland Middle
High Schools Edgewater High
Others
Pets Allowed No
Senior Community No
Ownership Fee Simple
Monthly Total Fees $20
Acceptable Financing Cash, Conventional
Membership Fee Required Optional
Listing Terms Cash, Conventional
Special Listing Condition None
Read Less Info
Want to know what your home might be worth? Contact us for a FREE valuation!

Our team is ready to help you sell your home for the highest possible price ASAP

© 2024 My Florida Regional MLS DBA Stellar MLS. All Rights Reserved.
Bought with LISTED.COM INC

"Molly's job is to find and attract mastery-based agents to the office, protect the culture, and make sure everyone is happy! "






