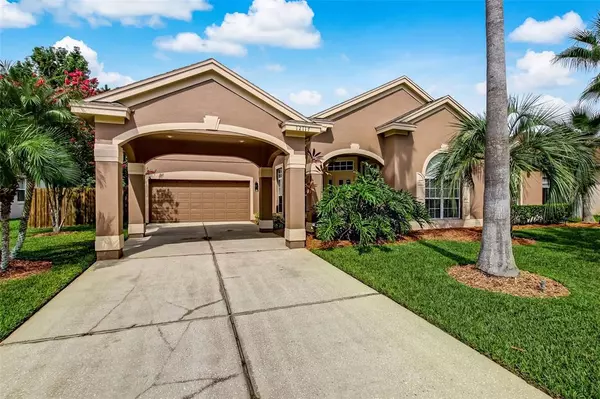$539,900
$539,900
For more information regarding the value of a property, please contact us for a free consultation.
4 Beds
3 Baths
2,974 SqFt
SOLD DATE : 10/07/2021
Key Details
Sold Price $539,900
Property Type Single Family Home
Sub Type Single Family Residence
Listing Status Sold
Purchase Type For Sale
Square Footage 2,974 sqft
Price per Sqft $181
Subdivision Waterford Chase Village Tr F
MLS Listing ID O5968699
Sold Date 10/07/21
Bedrooms 4
Full Baths 3
Construction Status Inspections
HOA Fees $68/ann
HOA Y/N Yes
Year Built 2001
Annual Tax Amount $3,845
Lot Size 10,018 Sqft
Acres 0.23
Property Description
WELCOME HOME TO SABAL ISLES. This STUNNING 4-bedroom, 3 FULL bath, 2974 htd sqft with CUSTOM Pool and Deck, is situated on a PREMIUM Conservation Lot in the SOUGHT-AFTER, GATED Community of Sabal Isles! It comes complete not only with an oversized 2 Car Garage, but also showcases a STRIKING Portecochere...and you have NO REAR NEIGHBORS! PRIDE-IN OWNERSHIP is evident throughout this home...featuring updates GALORE to include: All New Samsung Stainless Steel Appliances (2019-2021), Fresh Exterior Paint and Interior Paint in Bonus and all Bathrooms (AUG 2021), New Carpet in Bonus room (Aug 2021), New Garage Door Opener (Aug 2021), New Sprinkler Control Panel (Aug 2021), Roof replaced (2016), Pool and Deck with Retaining Wall installed (Apr 2015), AC Replaced w/10 Year parts and labor warranty (2014), and all fixtures through the home have been replaced. It Boasts a formal Living and Dining area, as well as Featuring an OPEN-CONCEPT Kitchen and Family Room combination, perfect for entertaining Family and Guests! The Master Bedroom is PLENTY large enough to accommodate even your biggest furniture pieces! Master bath is your own PRIVATE Retreat! There are Three other nicely sized FIRST-FLOOR Bedrooms. The Fourth Bedroom is currently used as a Private Office, convenient for our new WORK-FROM-HOME environment. Upstairs, you will find an ENORMOUS 21x20 Bonus room, designed especially for those Family fun nights...or can even be used as a Home Theater or Gym....the options are LIMITLESS with this MASSIVE space! Just out the back sliding doors, you will find your own PRIVATE Oasis! The Custom-Built Pool and Deck Offer the perfect spot for Pool Parties and Entertaining, allowing you and your family and guest to TRULY take advantage of living the FULL Florida Lifestyle. Amenities include, Basketball, Volleyball, and Tennis Courts, a Playground, and a Park...all within a short walk in your GATED Community. This location is SECOND-TO-NONE. Just a bicycle ride away from Waterford Lakes Shopping and Restaurants. You are just a short drive to Downtown Orlando, The Orlando International Airport, UCF, and Lake Nona. Close and Easy Access to the 417 Toll Road gets you to the Attractions and to some of Florida's FINEST beaches in under an hour! THIS HOME IS AN ABSOLUTE MUST-SEE, DO-NOT-MISS!
Location
State FL
County Orange
Community Waterford Chase Village Tr F
Zoning P-D
Interior
Interior Features Ceiling Fans(s), Eat-in Kitchen, High Ceilings, Kitchen/Family Room Combo, Living Room/Dining Room Combo, Master Bedroom Main Floor, Open Floorplan, Solid Wood Cabinets, Tray Ceiling(s), Walk-In Closet(s), Window Treatments
Heating Central
Cooling Central Air
Flooring Carpet, Ceramic Tile, Laminate
Fireplace false
Appliance Dishwasher, Dryer, Electric Water Heater, Microwave, Range, Refrigerator, Washer
Laundry Inside, Laundry Room
Exterior
Exterior Feature Fence, Irrigation System, Sidewalk, Sliding Doors, Sprinkler Metered
Garage Spaces 2.0
Pool Deck, In Ground, Pool Sweep
Community Features Gated, Park, Playground, Sidewalks, Tennis Courts
Utilities Available Cable Connected, Fiber Optics, Public, Street Lights
Amenities Available Basketball Court, Park, Playground, Tennis Court(s)
Roof Type Shingle
Attached Garage true
Garage true
Private Pool Yes
Building
Lot Description Conservation Area, Greenbelt, Level, Sidewalk, Paved, Unpaved
Story 2
Entry Level Two
Foundation Slab
Lot Size Range 0 to less than 1/4
Sewer Public Sewer
Water Public
Structure Type Block,Stucco,Wood Frame
New Construction false
Construction Status Inspections
Schools
Elementary Schools Camelot Elem
Middle Schools Discovery Middle
High Schools Timber Creek High
Others
Pets Allowed Yes
Senior Community No
Ownership Fee Simple
Monthly Total Fees $68
Acceptable Financing Cash, Conventional, VA Loan
Membership Fee Required Required
Listing Terms Cash, Conventional, VA Loan
Special Listing Condition None
Read Less Info
Want to know what your home might be worth? Contact us for a FREE valuation!

Our team is ready to help you sell your home for the highest possible price ASAP

© 2025 My Florida Regional MLS DBA Stellar MLS. All Rights Reserved.
Bought with MAINFRAME REAL ESTATE
"Molly's job is to find and attract mastery-based agents to the office, protect the culture, and make sure everyone is happy! "






