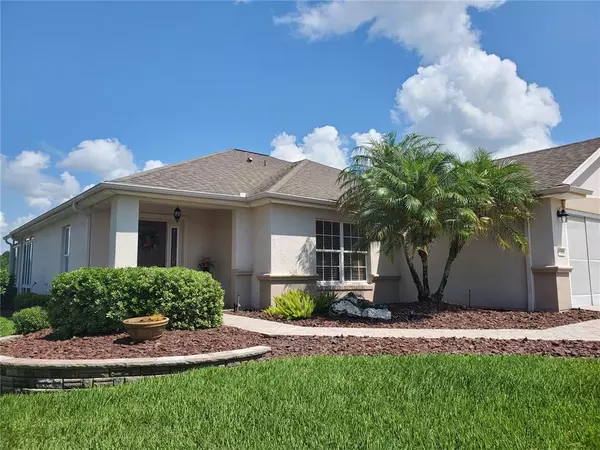$310,000
$324,500
4.5%For more information regarding the value of a property, please contact us for a free consultation.
2 Beds
2 Baths
1,608 SqFt
SOLD DATE : 11/01/2021
Key Details
Sold Price $310,000
Property Type Single Family Home
Sub Type Single Family Residence
Listing Status Sold
Purchase Type For Sale
Square Footage 1,608 sqft
Price per Sqft $192
Subdivision Spruce Creek Gc
MLS Listing ID OM625266
Sold Date 11/01/21
Bedrooms 2
Full Baths 2
Construction Status Financing,Inspections
HOA Fees $150/mo
HOA Y/N Yes
Year Built 2005
Annual Tax Amount $2,210
Lot Size 8,276 Sqft
Acres 0.19
Lot Dimensions 61x134
Property Description
WOW!!! Location, location & the VIEWS are exceptional! First time on the market. This is a one-of-a-kind custom Alydar with 1,608 square feet of living space! Beautifully landscaped with hacienda wall and killer TILED back patio with views of EVERY SUNSET! Built in 2005, this home boasts the original Architectural Shingled roof and HVAC system with HUMIDISTAT; HOWEVER this home has been VERY GENTLY used, yet so loved! There is leaded glass in the front door sidelight, custom ceiling fan, built-in bookcase/tv hutch and laminate floors in the Great Room. The Great Room leads to the Family Room (with beautiful ceramic tile on the diagonal) that is completely glassed from floor to ceiling with gabled roof line from which you can see clear across the golf course to Del Webb Boulevard. This room also features a REIKER remote controlled ceiling fan, with ceiling light and a heater for cooler evenings.... the temperature out there is splendidly comfortable at this time in August. This room has a LIFETIME WARRANTY. You can also see a water feature on the golf course and the home is located on the Heritage/Champion courses. There is more than ample room for an inground pool as well! The kitchen has bisque kitchen cabinets with crown moldings, a brand new garbage disposal, a nicely tiled backsplash, pretty window valances, a full-size kitchen table with 2 add'l leafs and a very handsome light fixture. Oh, did I say this home is COMPLETELY TURNKEY? Both bathrooms are tiled with framed mirrors and there is a water closet in the Master Bathroom, as well as, a shower and the guest bath has a tub/shower combination. The typical Laundry Room in the home has been built into a small office with desk and built in cabinets. The garage is extended 4' and has a very nice laundry area and cabinet with sink. The floor has been painted and all storage cabinets will stay with the home. There are also sliding garage screens and of course a paver driveway, sidewalk and front porch. The exterior of the home was last painted in 2019 and Bowles Roofing did an inspection on the roof last year and said it was in great shape! Owners have paid for a 10 year termite bond on the property. The Master Bedroom bed is King size and the pull out sofa in the 2nd bedroom has a blowup queen mattress. The location on the golf course and the VIEWS, VIEWS, VIEWS will be screaming SERENITY NOW! Make an appointment today!
Location
State FL
County Marion
Community Spruce Creek Gc
Zoning PUD
Interior
Interior Features Ceiling Fans(s), Eat-in Kitchen, High Ceilings, Open Floorplan, Solid Wood Cabinets, Split Bedroom, Walk-In Closet(s), Window Treatments
Heating Electric, Heat Pump
Cooling Central Air
Flooring Carpet, Ceramic Tile, Laminate
Furnishings Turnkey
Fireplace false
Appliance Dishwasher, Disposal, Dryer, Electric Water Heater, Microwave, Range, Refrigerator, Washer
Laundry In Garage
Exterior
Exterior Feature Irrigation System, Rain Gutters
Garage Driveway, Garage Door Opener
Garage Spaces 2.0
Community Features Deed Restrictions, Fitness Center, Gated, Golf Carts OK, Golf, Pool, Sidewalks, Tennis Courts, Wheelchair Access
Utilities Available BB/HS Internet Available, Cable Available, Electricity Connected, Phone Available, Sewer Connected, Underground Utilities, Water Connected
Amenities Available Clubhouse, Fence Restrictions, Fitness Center, Gated, Pickleball Court(s), Pool, Recreation Facilities, Security, Shuffleboard Court, Spa/Hot Tub, Tennis Court(s), Wheelchair Access
Waterfront false
View Golf Course
Roof Type Shingle
Parking Type Driveway, Garage Door Opener
Attached Garage true
Garage true
Private Pool No
Building
Lot Description On Golf Course, Paved
Story 1
Entry Level One
Foundation Slab
Lot Size Range 0 to less than 1/4
Sewer Public Sewer
Water Public
Architectural Style Florida
Structure Type Block,Concrete,Stucco
New Construction false
Construction Status Financing,Inspections
Others
Pets Allowed Yes
HOA Fee Include Guard - 24 Hour,Common Area Taxes,Pool,Management,Private Road,Recreational Facilities,Security,Trash
Senior Community Yes
Ownership Fee Simple
Monthly Total Fees $150
Acceptable Financing Cash, Conventional, VA Loan
Membership Fee Required Required
Listing Terms Cash, Conventional, VA Loan
Num of Pet 2
Special Listing Condition None
Read Less Info
Want to know what your home might be worth? Contact us for a FREE valuation!

Our team is ready to help you sell your home for the highest possible price ASAP

© 2024 My Florida Regional MLS DBA Stellar MLS. All Rights Reserved.
Bought with ANGUS REALTY LLC

"Molly's job is to find and attract mastery-based agents to the office, protect the culture, and make sure everyone is happy! "






