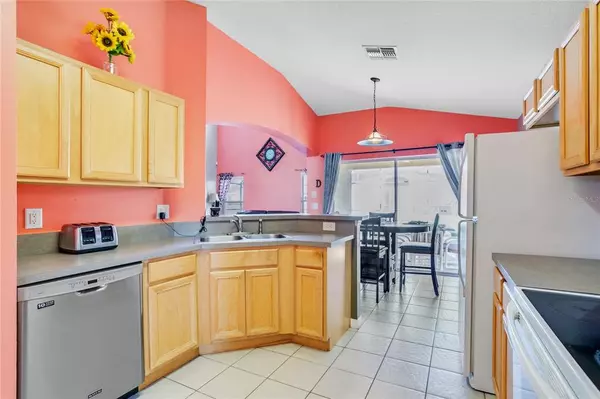$400,000
$380,000
5.3%For more information regarding the value of a property, please contact us for a free consultation.
5 Beds
4 Baths
2,244 SqFt
SOLD DATE : 12/28/2021
Key Details
Sold Price $400,000
Property Type Single Family Home
Sub Type Single Family Residence
Listing Status Sold
Purchase Type For Sale
Square Footage 2,244 sqft
Price per Sqft $178
Subdivision Aviana Ph 01
MLS Listing ID O5980819
Sold Date 12/28/21
Bedrooms 5
Full Baths 4
Construction Status Financing
HOA Fees $328/qua
HOA Y/N Yes
Year Built 2006
Annual Tax Amount $3,602
Lot Size 6,098 Sqft
Acres 0.14
Lot Dimensions 55x115
Property Description
Vacation Rental Home in the Aviana Resort Gated Community! This furnished 5 bedroom, 4 Bath pool home features 2,244 sq. ft. of living space with a large owners suite! The main floor features the Owners Suite and one additional bedroom, with 3 additional bedrooms on the second floor. The home includes a large great room and spacious kitchen that seamlessly flows into a breakfast nook, formal dining room, and living area. Relax and enjoy the Central Florida sun in your Screened private pool and hot tub! The Aviana Resort Community is located in Davenport, Florida, and features numerous resort-style amenities. A beautiful clubhouse offers a fully-equipped gym, party/meeting room, cyber cafe, game room, and more. The grounds are beautifully landscaped and offer a tranquil community pool, spa, putting green, and athletic courts. Aviana is easily accessible to I-4 and centrally located to restaurants, golf courses, shopping, and all of the Central Florida attractions.
Location
State FL
County Polk
Community Aviana Ph 01
Zoning RESIDENTIA
Rooms
Other Rooms Formal Dining Room Separate
Interior
Interior Features Ceiling Fans(s), Eat-in Kitchen, Master Bedroom Main Floor, Thermostat, Walk-In Closet(s), Window Treatments
Heating Central, Electric, Heat Pump
Cooling Central Air
Flooring Carpet, Ceramic Tile
Furnishings Furnished
Fireplace false
Appliance Dishwasher, Disposal, Dryer, Electric Water Heater, Exhaust Fan, Microwave, Range, Refrigerator, Washer
Laundry Inside, Laundry Room
Exterior
Exterior Feature Irrigation System, Lighting, Sidewalk, Sliding Doors
Parking Features Driveway, Garage Door Opener, Ground Level
Garage Spaces 2.0
Pool Child Safety Fence, In Ground, Lighting, Screen Enclosure
Community Features Fitness Center, Gated, Pool, Sidewalks
Utilities Available Cable Connected, Electricity Connected, Phone Available, Public, Sewer Connected, Street Lights, Underground Utilities, Water Connected
Amenities Available Cable TV, Clubhouse, Fitness Center, Gated, Pool, Vehicle Restrictions
View Pool
Roof Type Tile
Porch Enclosed, Patio, Screened
Attached Garage true
Garage true
Private Pool Yes
Building
Lot Description City Limits, In County, Sidewalk, Paved
Story 2
Entry Level Two
Foundation Slab
Lot Size Range 0 to less than 1/4
Sewer Public Sewer
Water Public
Architectural Style Florida
Structure Type Block,Concrete,Stucco,Wood Frame
New Construction false
Construction Status Financing
Schools
Elementary Schools Loughman Oaks Elem
Middle Schools Boone Middle
High Schools Ridge Community Senior High
Others
Pets Allowed Yes
HOA Fee Include Cable TV,Pool,Internet,Maintenance Structure,Maintenance Grounds,Trash
Senior Community No
Ownership Fee Simple
Monthly Total Fees $328
Acceptable Financing Cash, Conventional, FHA, VA Loan
Membership Fee Required Required
Listing Terms Cash, Conventional, FHA, VA Loan
Num of Pet 2
Special Listing Condition None
Read Less Info
Want to know what your home might be worth? Contact us for a FREE valuation!

Our team is ready to help you sell your home for the highest possible price ASAP

© 2024 My Florida Regional MLS DBA Stellar MLS. All Rights Reserved.
Bought with STELLAR NON-MEMBER OFFICE
"Molly's job is to find and attract mastery-based agents to the office, protect the culture, and make sure everyone is happy! "






