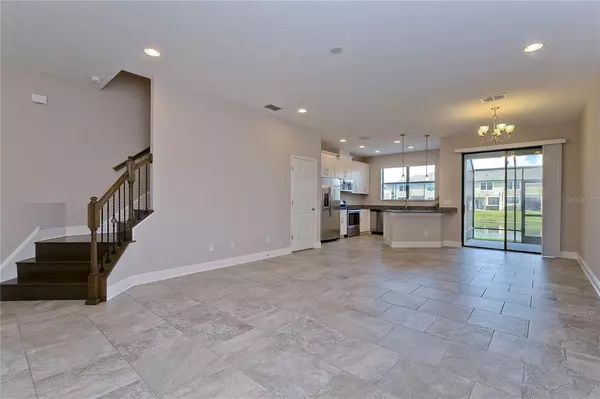$405,000
$400,000
1.3%For more information regarding the value of a property, please contact us for a free consultation.
3 Beds
3 Baths
1,933 SqFt
SOLD DATE : 01/20/2022
Key Details
Sold Price $405,000
Property Type Townhouse
Sub Type Townhouse
Listing Status Sold
Purchase Type For Sale
Square Footage 1,933 sqft
Price per Sqft $209
Subdivision West Lake Twnhms Ph 1
MLS Listing ID T3345642
Sold Date 01/20/22
Bedrooms 3
Full Baths 2
Half Baths 1
Construction Status Appraisal,Financing,Inspections
HOA Fees $260/mo
HOA Y/N Yes
Year Built 2015
Annual Tax Amount $4,965
Lot Size 2,178 Sqft
Acres 0.05
Property Description
Location, location, location is the mantra of this newer gated townhome community. Situated near Westchase and Citrus Park, this townhome is in a quiet and peaceful setting, while still being conveniently located near shopping, entertainment and work commutes. This floor plan will have you saying wow with its open kitchen with granite counter top flowing into the spacious dining and family room area! Upstairs you will find the generous sized guest rooms, shared bathroom and convenient laundry room. The owners retreat is a great place to unwind after a long day; the en-suite bathroom features a large walk-in shower and double vanity. And what a closet!! Outside you have a spacious screened lanai that looks out over a beautiful pond. This gated community has blossomed into a lovely neighborhood. NO CDD and LOW HOA fees that include water, sewer, trash, ground maintenance, exterior building and roof escrows. Schedule your showing today!
Location
State FL
County Hillsborough
Community West Lake Twnhms Ph 1
Zoning PD
Interior
Interior Features Dormitorio Principal Arriba
Heating Central, Electric, Heat Pump
Cooling Central Air
Flooring Carpet, Ceramic Tile
Fireplace false
Appliance Dishwasher, Disposal, Dryer, Microwave, Range, Refrigerator, Washer, Water Softener
Laundry Upper Level
Exterior
Exterior Feature Hurricane Shutters
Parking Features Driveway
Garage Spaces 1.0
Community Features Deed Restrictions, Gated, Pool
Utilities Available Cable Available, Electricity Connected, Public
Amenities Available Fitness Center, Gated
Roof Type Shingle
Attached Garage true
Garage true
Private Pool No
Building
Story 2
Entry Level Two
Foundation Slab
Lot Size Range 0 to less than 1/4
Sewer Public Sewer
Water Public
Structure Type Block,Wood Frame
New Construction false
Construction Status Appraisal,Financing,Inspections
Schools
Elementary Schools Deer Park Elem-Hb
Middle Schools Davidsen-Hb
High Schools Sickles-Hb
Others
Pets Allowed Number Limit
HOA Fee Include Pool,Escrow Reserves Fund,Insurance,Maintenance Structure,Maintenance Grounds,Pool,Private Road
Senior Community No
Ownership Fee Simple
Monthly Total Fees $260
Acceptable Financing Cash, Conventional, FHA, VA Loan
Membership Fee Required Required
Listing Terms Cash, Conventional, FHA, VA Loan
Num of Pet 2
Special Listing Condition None
Read Less Info
Want to know what your home might be worth? Contact us for a FREE valuation!

Our team is ready to help you sell your home for the highest possible price ASAP

© 2024 My Florida Regional MLS DBA Stellar MLS. All Rights Reserved.
Bought with CHARLES RUTENBERG REALTY INC
"Molly's job is to find and attract mastery-based agents to the office, protect the culture, and make sure everyone is happy! "






