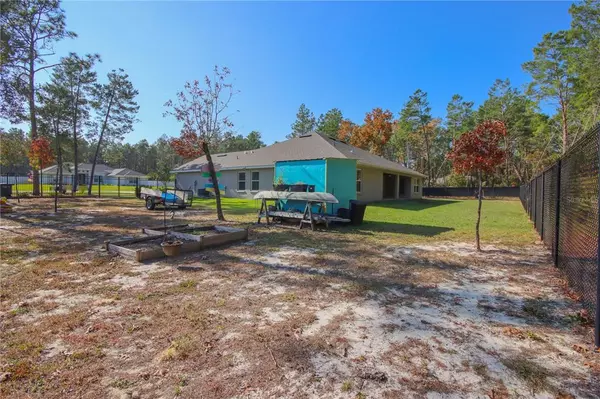$420,000
$429,900
2.3%For more information regarding the value of a property, please contact us for a free consultation.
4 Beds
3 Baths
2,536 SqFt
SOLD DATE : 01/24/2022
Key Details
Sold Price $420,000
Property Type Single Family Home
Sub Type Single Family Residence
Listing Status Sold
Purchase Type For Sale
Square Footage 2,536 sqft
Price per Sqft $165
Subdivision Ocala Waterway Estate
MLS Listing ID OM631437
Sold Date 01/24/22
Bedrooms 4
Full Baths 3
Construction Status Inspections
HOA Fees $10/mo
HOA Y/N Yes
Year Built 2018
Annual Tax Amount $2,931
Lot Size 0.620 Acres
Acres 0.62
Lot Dimensions 165x135
Property Description
Why wait to build your dream home, when you can move right in! Beautiful oversized lot in the Ocala waterways. Turn key home features a triple split floor plan. The open concept gives you plenty of room to entertain. As you walk in there is a large formal dining room that opens up to the living area. Right off the entrance is a large bonus room/office. One of the guest bedrooms has its own en-suite perfect for hosting guest. Large kitchen has upgraded stainless steel appliances, shaker cabinets, and bar seating. Custom crown molding around the windows and doors, and upgraded lighting adds the perfect touch to the home. There are no neighbors behind, Enjoy the privacy relaxing on the back patio! Plenty of room to create your own oasis and add a pool!
Location
State FL
County Marion
Community Ocala Waterway Estate
Zoning R1
Rooms
Other Rooms Bonus Room, Breakfast Room Separate, Den/Library/Office, Family Room, Formal Dining Room Separate, Inside Utility
Interior
Interior Features Ceiling Fans(s), Eat-in Kitchen, High Ceilings, L Dining, Master Bedroom Main Floor, Open Floorplan, Split Bedroom, Vaulted Ceiling(s), Walk-In Closet(s), Window Treatments
Heating Electric, Heat Pump
Cooling Central Air
Flooring Carpet, Tile
Fireplace false
Appliance Dishwasher, Electric Water Heater, Microwave, Refrigerator
Exterior
Exterior Feature Rain Gutters
Garage Spaces 2.0
Utilities Available Electricity Available
Roof Type Shingle
Attached Garage true
Garage true
Private Pool No
Building
Story 1
Entry Level One
Foundation Slab
Lot Size Range 1/2 to less than 1
Sewer Septic Tank
Water Well
Structure Type Block,Concrete,Stucco
New Construction false
Construction Status Inspections
Schools
Elementary Schools Hammett Bowen Jr. Elementary
Middle Schools Liberty Middle School
High Schools West Port High School
Others
Pets Allowed Yes
Senior Community No
Ownership Fee Simple
Monthly Total Fees $10
Acceptable Financing Cash, Conventional, FHA, USDA Loan, VA Loan
Membership Fee Required Required
Listing Terms Cash, Conventional, FHA, USDA Loan, VA Loan
Special Listing Condition None
Read Less Info
Want to know what your home might be worth? Contact us for a FREE valuation!

Our team is ready to help you sell your home for the highest possible price ASAP

© 2025 My Florida Regional MLS DBA Stellar MLS. All Rights Reserved.
Bought with EXP REALTY LLC
"Molly's job is to find and attract mastery-based agents to the office, protect the culture, and make sure everyone is happy! "






