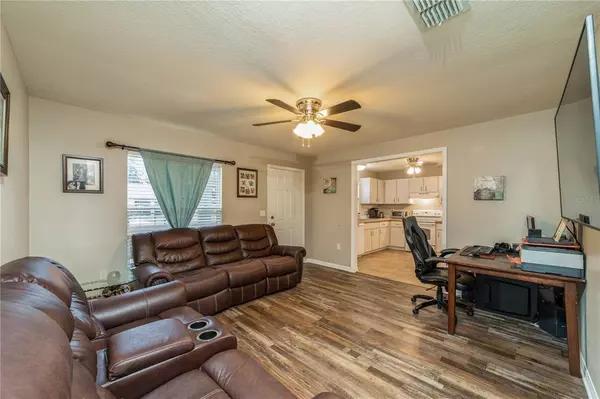$185,000
$185,000
For more information regarding the value of a property, please contact us for a free consultation.
3 Beds
1 Bath
1,024 SqFt
SOLD DATE : 01/28/2022
Key Details
Sold Price $185,000
Property Type Single Family Home
Sub Type Single Family Residence
Listing Status Sold
Purchase Type For Sale
Square Footage 1,024 sqft
Price per Sqft $180
Subdivision Silver Spgs Shores Un 25
MLS Listing ID P4918382
Sold Date 01/28/22
Bedrooms 3
Full Baths 1
Construction Status Inspections
HOA Y/N No
Year Built 2004
Annual Tax Amount $746
Lot Size 10,018 Sqft
Acres 0.23
Lot Dimensions 80x125
Property Description
This move in ready 3 bedroom, 1 bathroom Ocala ranch home is just hitting the market! The living space and a cozy living room draws in tons of natural lighting. Eat-in kitchen features ample cabinetry and a prep space that is perfect for cooking and baking. All of the bedrooms are equipped with a closet and ceiling fans. Washer and dryer are in the utility room. The carport is ideal to protect your car from the elements. The full bath has a tub/shower. Fenced backyard with a large oak tree and above ground pool is perfect place to relax and enjoy the sun on those hot days. Conveniently located close to schools, shopping and a golf course, this home won’t last long. Hurry and schedule your showing today!
Location
State FL
County Marion
Community Silver Spgs Shores Un 25
Zoning R1
Rooms
Other Rooms Attic
Interior
Interior Features Ceiling Fans(s), Thermostat
Heating Electric, Heat Pump
Cooling Central Air
Flooring Laminate, Tile, Vinyl
Furnishings Unfurnished
Fireplace false
Appliance Dishwasher, Dryer, Range, Range Hood, Refrigerator, Washer
Laundry Inside, Laundry Room
Exterior
Exterior Feature Fence, Storage
Garage Curb Parking, Driveway, Ground Level
Fence Chain Link, Wood
Pool Above Ground
Utilities Available BB/HS Internet Available, Cable Available, Phone Available, Street Lights
Waterfront false
View Trees/Woods
Roof Type Shingle
Porch Covered, Front Porch
Parking Type Curb Parking, Driveway, Ground Level
Garage false
Private Pool Yes
Building
Lot Description Near Golf Course, Paved
Story 1
Entry Level One
Foundation Slab
Lot Size Range 0 to less than 1/4
Sewer Septic Tank
Water Well
Architectural Style Ranch
Structure Type Block,Stucco
New Construction false
Construction Status Inspections
Schools
Elementary Schools Legacy Elementary School
Middle Schools Belleview Middle School
High Schools Belleview High School
Others
Pets Allowed Yes
Senior Community No
Ownership Fee Simple
Acceptable Financing Cash, Conventional, FHA, VA Loan
Listing Terms Cash, Conventional, FHA, VA Loan
Special Listing Condition None
Read Less Info
Want to know what your home might be worth? Contact us for a FREE valuation!

Our team is ready to help you sell your home for the highest possible price ASAP

© 2024 My Florida Regional MLS DBA Stellar MLS. All Rights Reserved.
Bought with ROBERT SLACK LLC

"Molly's job is to find and attract mastery-based agents to the office, protect the culture, and make sure everyone is happy! "






