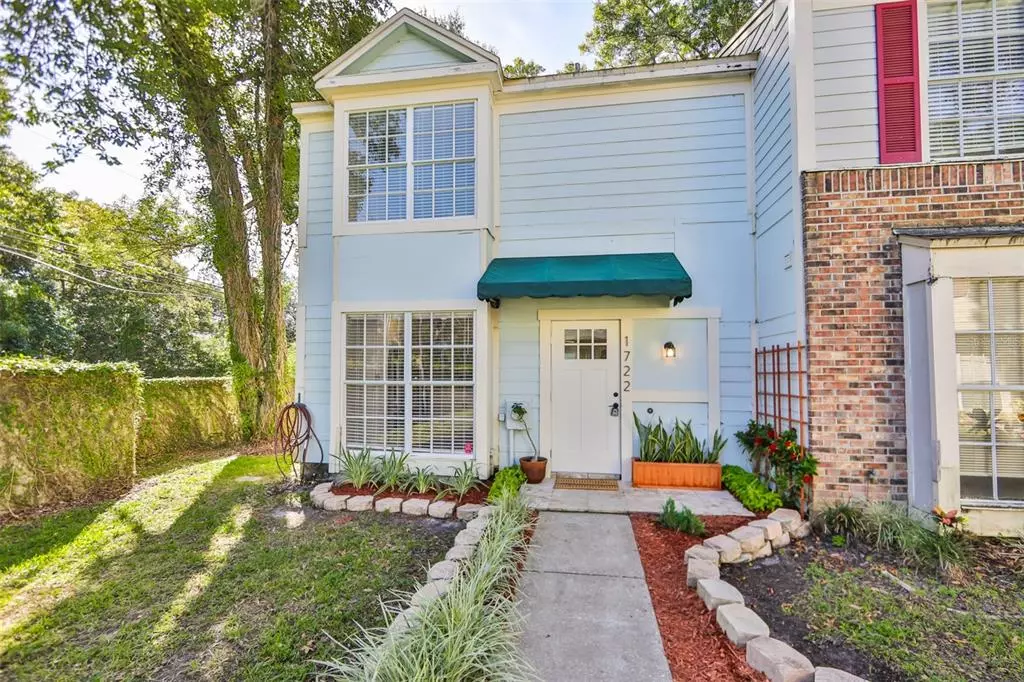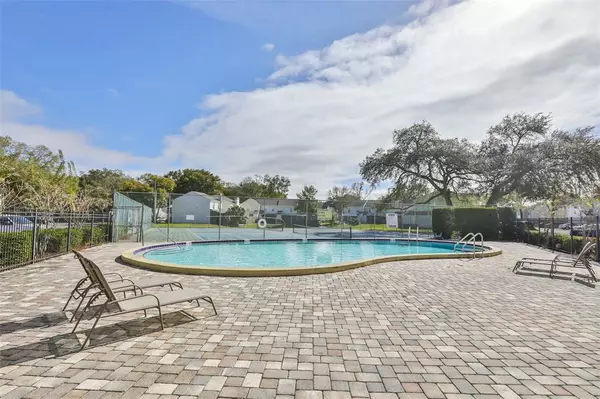$238,900
$238,900
For more information regarding the value of a property, please contact us for a free consultation.
3 Beds
3 Baths
1,358 SqFt
SOLD DATE : 02/04/2022
Key Details
Sold Price $238,900
Property Type Townhouse
Sub Type Townhouse
Listing Status Sold
Purchase Type For Sale
Square Footage 1,358 sqft
Price per Sqft $175
Subdivision Fletchers Mill
MLS Listing ID T3340956
Sold Date 02/04/22
Bedrooms 3
Full Baths 2
Half Baths 1
Construction Status Inspections
HOA Fees $361/mo
HOA Y/N Yes
Year Built 1982
Annual Tax Amount $2,002
Lot Size 2,178 Sqft
Acres 0.05
Property Description
Move In Ready 3 Bedroom 2/1 Bath renovated kitchen with New granite countertops, new applience, new cabinets, new floors and many extras! This spacious townhome is sparkling clean and ready for new home owners! Brand New Carpet upstairs and all floors downstairs. This end unit has it's own backyard courtyard and is fully fenced for privacy. The washer and dryer are conveniently located in the kitchen area which boasts plenty of storage! The family room is very spacious and has room for a large kitchen table along with bar stools for even more seating. Heading upstairs you will find the Master bedroom has an ensuite bathroom for privacy. Fletcher's Mill Townhomes HOA fees include pool, tennis, water and trash pickup. This town home is located just minutes from Downtown Tampa, the interstate and USF.
Location
State FL
County Hillsborough
Community Fletchers Mill
Zoning PD
Rooms
Other Rooms Storage Rooms
Interior
Interior Features Ceiling Fans(s), Kitchen/Family Room Combo, Dormitorio Principal Arriba, Solid Surface Counters, Solid Wood Cabinets
Heating Central
Cooling Central Air
Flooring Carpet, Laminate
Fireplaces Type Electric
Furnishings Unfurnished
Fireplace true
Appliance Dishwasher, Range, Range Hood, Refrigerator
Laundry Inside, Laundry Closet
Exterior
Exterior Feature Awning(s), Fence, Storage
Parking Features Common
Fence Wood
Community Features None
Utilities Available Public
Amenities Available Playground, Pool, Tennis Court(s)
Roof Type Shingle
Garage false
Private Pool No
Building
Entry Level Two
Foundation Slab
Lot Size Range 0 to less than 1/4
Sewer Public Sewer
Water Public
Architectural Style Contemporary
Structure Type Stucco,Wood Frame
New Construction false
Construction Status Inspections
Others
Pets Allowed Yes
HOA Fee Include Trash
Senior Community No
Ownership Fee Simple
Monthly Total Fees $361
Acceptable Financing Cash, Conventional, VA Loan
Membership Fee Required Required
Listing Terms Cash, Conventional, VA Loan
Special Listing Condition None
Read Less Info
Want to know what your home might be worth? Contact us for a FREE valuation!

Our team is ready to help you sell your home for the highest possible price ASAP

© 2024 My Florida Regional MLS DBA Stellar MLS. All Rights Reserved.
Bought with FRANK ALBERT REALTY
"Molly's job is to find and attract mastery-based agents to the office, protect the culture, and make sure everyone is happy! "






