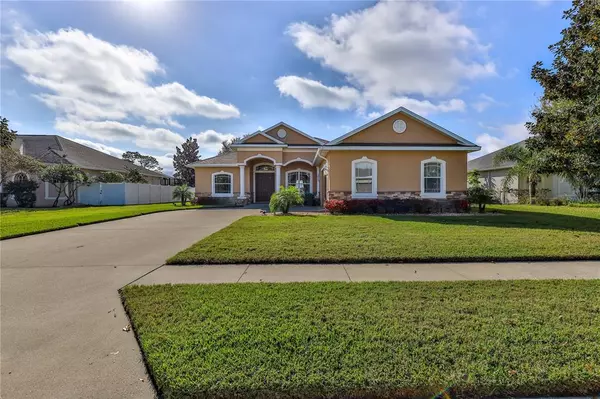$470,000
$440,000
6.8%For more information regarding the value of a property, please contact us for a free consultation.
3 Beds
3 Baths
2,422 SqFt
SOLD DATE : 02/28/2022
Key Details
Sold Price $470,000
Property Type Single Family Home
Sub Type Single Family Residence
Listing Status Sold
Purchase Type For Sale
Square Footage 2,422 sqft
Price per Sqft $194
Subdivision Villages At Avalon Ph 1
MLS Listing ID W7841202
Sold Date 02/28/22
Bedrooms 3
Full Baths 3
Construction Status Financing,Inspections
HOA Fees $55/qua
HOA Y/N Yes
Year Built 2007
Annual Tax Amount $3,148
Lot Size 0.290 Acres
Acres 0.29
Property Description
This classy, stunning 3-bedroom + HUGE bonus room that can be used a 4th bedroom/office/den, 3 baths, 3 car garage heated saltwater POOL home sits on just over a 1/3 acre in the lovely Villages of Avalon community. As you enter the double door entrance you will be greeted with gorgeous hardwood floors and an expansive floor plan which includes a living/dining room combo…living room offers a beautiful wood accent wall, tray ceilings and sliders that lead to the pool. The Gourmet kitchen boasts granite counters, tile backsplash, 42-inch cabinets, stainless steel appliances, nightlight outlets, eat-in area, and a breakfast bar that’s perfect for gatherings. Generous master suite with triple tray ceilings, double walk-in closets, stylish accent wall with lighting and access to the pool. Master bath updated with granite counters, new double sinks and faucets, jetted tub, and separate tile shower with new frameless shower doors. 2nd and 3rd bathrooms also recently updated with granite counters, new sinks and faucets, nightlight outlets and frameless shower in 2nd bath. Large bonus room/4th bedroom/office/den offers surround sound and large pocket sliders that lead to serene and welcoming lanai. Relax and enjoy the beauty and peacefulness by the diamond brite heated pool with no rear neighbors or have a cookout with your new outdoor built-in grill on your enclosed lanai with new screens. Other amazing features include: recent interior and exterior paint, newer pool heater, pump and salt chlorinator, crown molding throughout, hardwood floors, new window tint on all windows, cathedral ceilings, inside utility, split bedroom, vinyl fenced backyard with warm and cozy fire pit, water softener, reverse osmosis, brand new washer & dryer, generator interlock and connect, new hardware on all doors, beautiful stone on front exterior and beautifully landscaped. Not only no rear neighbors, but also no build behind! NO CDD, LOW HOA FEES! Minutes to the Suncoast parkway for quick access to the airport, Tampa, Clearwater and St. Pete Beaches (Ranked in the top 5 Beaches in the US), also close to the famous Tarpon Springs Sponge Docks. Conveniently located close to restaurants, shopping, schools, and hospitals.
Location
State FL
County Hernando
Community Villages At Avalon Ph 1
Zoning PDP
Rooms
Other Rooms Bonus Room, Inside Utility
Interior
Interior Features Cathedral Ceiling(s), Ceiling Fans(s), Eat-in Kitchen, High Ceilings, Living Room/Dining Room Combo, Open Floorplan, Solid Surface Counters, Split Bedroom, Stone Counters, Tray Ceiling(s), Walk-In Closet(s)
Heating Central
Cooling Central Air
Flooring Carpet, Ceramic Tile, Wood
Fireplace true
Appliance Dishwasher, Dryer, Kitchen Reverse Osmosis System, Microwave, Range, Refrigerator, Washer, Water Filtration System, Water Softener
Laundry Inside
Exterior
Exterior Feature Fence, Irrigation System, Outdoor Grill, Sliding Doors
Garage Garage Door Opener
Garage Spaces 3.0
Fence Vinyl
Pool Gunite, Heated, In Ground, Salt Water, Screen Enclosure
Community Features Deed Restrictions, Pool
Utilities Available Cable Available
Amenities Available Clubhouse, Pool
Waterfront false
Roof Type Shingle
Parking Type Garage Door Opener
Attached Garage true
Garage true
Private Pool No
Building
Story 1
Entry Level One
Foundation Slab
Lot Size Range 1/4 to less than 1/2
Sewer Public Sewer
Water Public
Structure Type Block
New Construction false
Construction Status Financing,Inspections
Others
Pets Allowed Yes
Senior Community No
Ownership Fee Simple
Monthly Total Fees $55
Acceptable Financing Cash, Conventional, FHA, VA Loan
Membership Fee Required Required
Listing Terms Cash, Conventional, FHA, VA Loan
Special Listing Condition None
Read Less Info
Want to know what your home might be worth? Contact us for a FREE valuation!

Our team is ready to help you sell your home for the highest possible price ASAP

© 2024 My Florida Regional MLS DBA Stellar MLS. All Rights Reserved.
Bought with RE/MAX MARKETING SPECIALISTS

"Molly's job is to find and attract mastery-based agents to the office, protect the culture, and make sure everyone is happy! "






