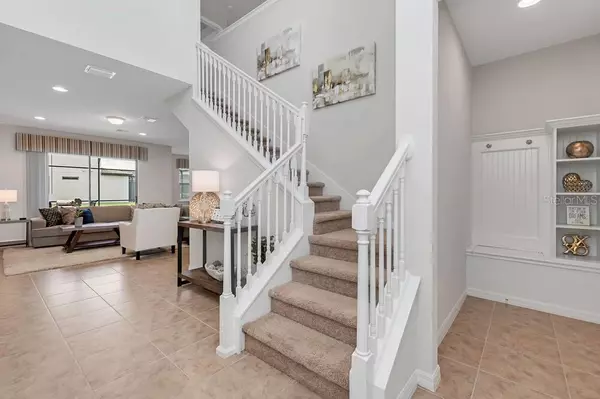$610,000
$609,900
For more information regarding the value of a property, please contact us for a free consultation.
5 Beds
4 Baths
2,492 SqFt
SOLD DATE : 03/01/2022
Key Details
Sold Price $610,000
Property Type Single Family Home
Sub Type Single Family Residence
Listing Status Sold
Purchase Type For Sale
Square Footage 2,492 sqft
Price per Sqft $244
Subdivision Windsor/Westside-Ph 2B
MLS Listing ID O5998417
Sold Date 03/01/22
Bedrooms 5
Full Baths 4
Construction Status Financing,Inspections
HOA Fees $451/mo
HOA Y/N Yes
Year Built 2019
Annual Tax Amount $6,698
Lot Size 4,791 Sqft
Acres 0.11
Property Description
Don't miss the opportunity to buy this 2019 brand new, turn-key VACATION HOME in the sought-after gated community of Windsor at Westside! Excellent Income Producing SHORT-TERM RENTAL Home. ONLY 10 MINS from Disney Gate! Fully furnished and professionally decorated two-story home with a private pool. This 5 bed/4 bath Winstone model features a spacious great room and kitchen with granite Island, allowing for ample seating and space to entertain. The sliding doors lead to your own private oasis with a covered, screened lanai with pool. One Guest Bedroom/Bath downstairs. The RESORT is highlighted with extraordinary 10,000 sq.ft. clubhouse, fitness center, lake & pier, pool, waterslide, lazy river, water playground, sand volley ball, multi-sports field, tennis courts and play zone!! There are also on site store, game room, restaurant, bar, relaxing lounge area with indoor/outdoor fireplace. HOA Fee includes: fully maintained landscaping, internet, cable and daily valet garbage disposal.
Location
State FL
County Osceola
Community Windsor/Westside-Ph 2B
Zoning PUD
Interior
Interior Features Kitchen/Family Room Combo, Living Room/Dining Room Combo, Dormitorio Principal Arriba, Open Floorplan, Thermostat, Walk-In Closet(s), Window Treatments
Heating Central, Electric
Cooling Central Air
Flooring Carpet, Tile
Furnishings Furnished
Fireplace false
Appliance Dishwasher, Disposal, Dryer, Electric Water Heater, Exhaust Fan, Freezer, Ice Maker, Microwave, Range, Refrigerator, Washer
Exterior
Exterior Feature Irrigation System, Lighting, Sidewalk, Sliding Doors
Garage Spaces 2.0
Pool In Ground
Community Features Fitness Center, Gated, Park, Playground, Pool, Tennis Courts
Utilities Available Cable Connected, Electricity Connected, Sewer Connected, Water Connected
Amenities Available Cable TV, Clubhouse, Fitness Center, Gated, Maintenance, Park, Playground, Pool, Security, Tennis Court(s)
Waterfront false
Roof Type Shingle
Attached Garage true
Garage true
Private Pool Yes
Building
Entry Level Two
Foundation Slab
Lot Size Range 0 to less than 1/4
Sewer Public Sewer
Water Public
Structure Type Block,Stucco,Wood Frame
New Construction false
Construction Status Financing,Inspections
Others
Pets Allowed Yes
HOA Fee Include Guard - 24 Hour,Cable TV,Pool,Internet,Maintenance Grounds,Management,Security,Trash
Senior Community No
Ownership Fee Simple
Monthly Total Fees $451
Acceptable Financing Cash, Conventional
Membership Fee Required Required
Listing Terms Cash, Conventional
Special Listing Condition None
Read Less Info
Want to know what your home might be worth? Contact us for a FREE valuation!

Our team is ready to help you sell your home for the highest possible price ASAP

© 2024 My Florida Regional MLS DBA Stellar MLS. All Rights Reserved.
Bought with NOBLEGATE REALTY

"Molly's job is to find and attract mastery-based agents to the office, protect the culture, and make sure everyone is happy! "






