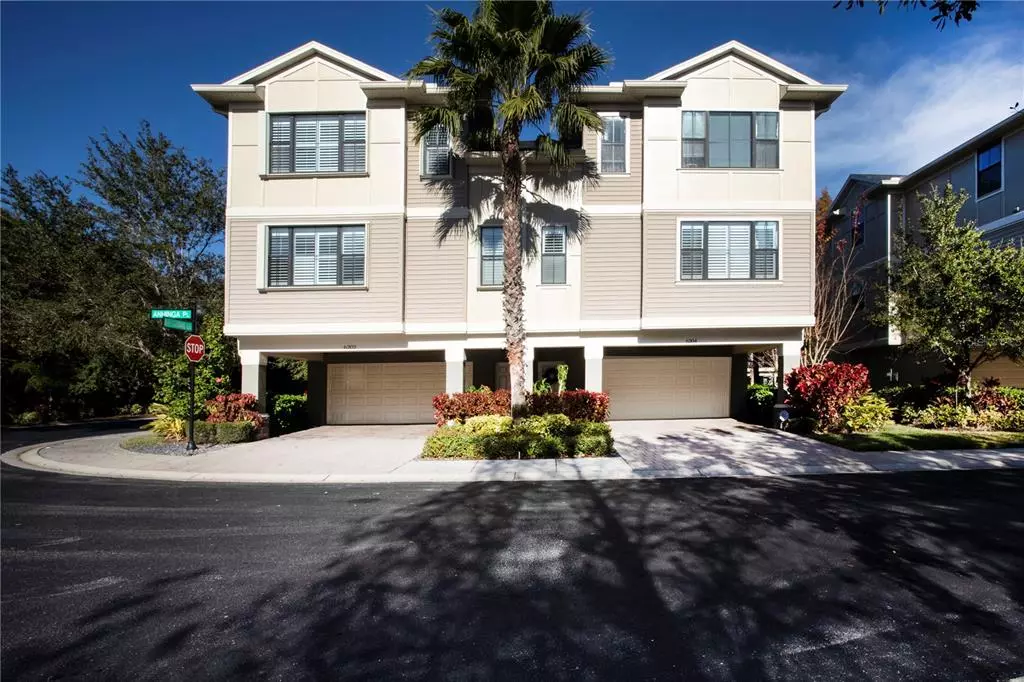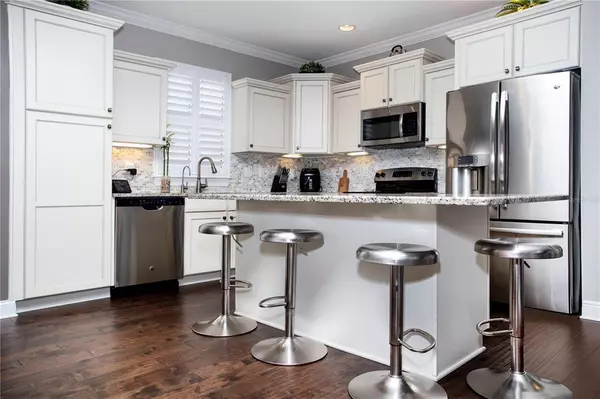$509,000
$479,900
6.1%For more information regarding the value of a property, please contact us for a free consultation.
3 Beds
3 Baths
2,346 SqFt
SOLD DATE : 03/04/2022
Key Details
Sold Price $509,000
Property Type Townhouse
Sub Type Townhouse
Listing Status Sold
Purchase Type For Sale
Square Footage 2,346 sqft
Price per Sqft $216
Subdivision Townhomes At Pelican Pointe
MLS Listing ID T3351925
Sold Date 03/04/22
Bedrooms 3
Full Baths 2
Half Baths 1
Construction Status Inspections
HOA Fees $370/qua
HOA Y/N Yes
Year Built 2014
Annual Tax Amount $5,032
Lot Size 1,742 Sqft
Acres 0.04
Property Description
Welcome home to this magnificent townhome! Three stories of elegance and beauty. The bottom floor is the oversized garage and storage area. Room for 2 or more cars and a place for all your tools, toys or trinkets. There is also a spacious brick paver patio overlooking the pond – a great place to relax and unwind. The front door leads you up a wide staircase to the main floor where you are welcomed into a wonderful living area. There is a separate dining area as well as a cozy family room that overlooks a pond. The sliders open to a screened patio – perfect for a morning cup of coffee or a sunset dinner. The kitchen is a chef's delight - beautiful granite counters, a tile backsplash, stainless appliances, and custom cabinetry create a warm space for entertaining. The dark engineered wood flooring throughout the main living areas and the crown moldings add elegance to the space. The master bedroom is also located on the main floor. It offers plenty of space as well as a custom walk-in closet and a bathroom with all the finishes – granite, a soaking tub and shower. The laundry room finishes off this floor complete with a granite, washer/dryer and cabinetry. Up the stairs you are ushered into a second living area. A large bonus room – perfect for another living room, bonus room or multimedia room. Completing this area are 2 bedrooms each with closets that have organizers. One is large enough to be a bedroom as well as a home office. This beautiful home is move in ready. This amazing home has it all – custom finishes throughout, storage closets, and has been impeccably maintained. The ring doorbell, security system and the programmable WIFI thermostat come with the house. This gated community has a pool and your HOA dues cover building maintenance, water/sewer and trash. Come see it today
Location
State FL
County Hillsborough
Community Townhomes At Pelican Pointe
Zoning PD
Rooms
Other Rooms Bonus Room, Storage Rooms
Interior
Interior Features Ceiling Fans(s), Crown Molding, Master Bedroom Main Floor, Solid Wood Cabinets, Stone Counters, Walk-In Closet(s)
Heating Electric
Cooling Central Air
Flooring Carpet, Ceramic Tile, Hardwood
Fireplace false
Appliance Dishwasher, Disposal, Dryer, Electric Water Heater, Microwave, Range, Refrigerator, Washer
Laundry Laundry Room
Exterior
Exterior Feature Irrigation System, Sidewalk
Parking Features Oversized
Garage Spaces 2.0
Community Features Deed Restrictions, Gated, Pool
Utilities Available BB/HS Internet Available, Public
View Y/N 1
Roof Type Shingle
Porch Patio, Porch, Screened
Attached Garage true
Garage true
Private Pool No
Building
Story 3
Entry Level Three Or More
Foundation Slab
Lot Size Range 0 to less than 1/4
Sewer Public Sewer
Water Public
Architectural Style Other
Structure Type Block,Stucco,Wood Frame
New Construction false
Construction Status Inspections
Others
Pets Allowed Number Limit, Size Limit, Yes
HOA Fee Include Escrow Reserves Fund,Maintenance Structure,Maintenance Grounds,Sewer,Trash,Water
Senior Community No
Pet Size Large (61-100 Lbs.)
Ownership Fee Simple
Monthly Total Fees $370
Acceptable Financing Cash, Conventional
Membership Fee Required Required
Listing Terms Cash, Conventional
Num of Pet 3
Special Listing Condition None
Read Less Info
Want to know what your home might be worth? Contact us for a FREE valuation!

Our team is ready to help you sell your home for the highest possible price ASAP

© 2025 My Florida Regional MLS DBA Stellar MLS. All Rights Reserved.
Bought with EXIT BAYSHORE REALTY
"Molly's job is to find and attract mastery-based agents to the office, protect the culture, and make sure everyone is happy! "






