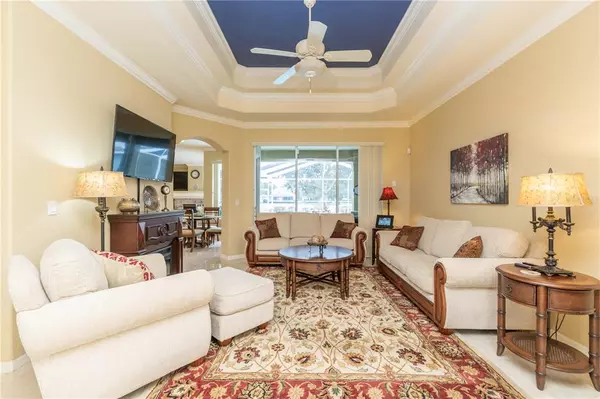$510,000
$499,000
2.2%For more information regarding the value of a property, please contact us for a free consultation.
4 Beds
2 Baths
2,492 SqFt
SOLD DATE : 03/04/2022
Key Details
Sold Price $510,000
Property Type Single Family Home
Sub Type Single Family Residence
Listing Status Sold
Purchase Type For Sale
Square Footage 2,492 sqft
Price per Sqft $204
Subdivision Hernando Oaks Ph 1
MLS Listing ID W7841724
Sold Date 03/04/22
Bedrooms 4
Full Baths 2
Construction Status Inspections
HOA Fees $104/qua
HOA Y/N Yes
Year Built 2004
Annual Tax Amount $4,212
Lot Size 8,712 Sqft
Acres 0.2
Property Description
Impeccably maintained 4 bedroom 2 bath 3 car tandem garage, heated pool home. Spectacular golf course view of the 8th hole in Hernando Oaks. This beautiful home boasts 2492 of living area.
The double leaded glass door entry opens to the formal living room and dining room. From the crown molded ceilings to the polished tiled floors in all the main living areas this home shines with elegance.
The gourmet kitchen is a chefs delight. Stainless steel appliances, lots of cabinets, large lighted pantry. The family room has a gas fireplace and great view of the pool and golf course. Enjoy your own peaceful oasis lounging by your pool listening to the water fall. Also has a Jenair outdoor kitchen perfect for entertaining. A/C replaced with a 5ton unit in 2018.
This one won't last long!! Call today to set your appointment to see this gem.
Location
State FL
County Hernando
Community Hernando Oaks Ph 1
Zoning RESI
Rooms
Other Rooms Family Room, Formal Dining Room Separate, Formal Living Room Separate, Inside Utility
Interior
Interior Features Ceiling Fans(s), Central Vaccum, Crown Molding, Dry Bar, High Ceilings, Kitchen/Family Room Combo, Master Bedroom Main Floor, Solid Surface Counters, Solid Wood Cabinets, Split Bedroom, Thermostat, Tray Ceiling(s), Walk-In Closet(s), Window Treatments
Heating Central, Natural Gas
Cooling Central Air
Flooring Ceramic Tile, Laminate
Fireplaces Type Gas
Fireplace true
Appliance Cooktop, Dishwasher, Disposal, Dryer, Gas Water Heater, Ice Maker, Microwave, Range, Refrigerator, Washer
Laundry Inside, Laundry Room
Exterior
Exterior Feature Irrigation System, Outdoor Grill, Sidewalk, Sliding Doors
Garage Driveway, Garage Door Opener, Golf Cart Garage, Ground Level, Tandem
Garage Spaces 3.0
Pool Deck, Gunite, Heated, In Ground, Screen Enclosure
Community Features Gated, Golf Carts OK, Golf, No Truck/RV/Motorcycle Parking, Sidewalks
Utilities Available Cable Available, Electricity Connected, Sewer Connected, Street Lights, Underground Utilities, Water Connected
Amenities Available Gated, Golf Course, Security
Waterfront false
View Golf Course
Roof Type Shingle
Parking Type Driveway, Garage Door Opener, Golf Cart Garage, Ground Level, Tandem
Attached Garage true
Garage true
Private Pool Yes
Building
Lot Description Cleared, In County, Level, On Golf Course, Sidewalk, Paved
Story 1
Entry Level One
Foundation Slab
Lot Size Range 0 to less than 1/4
Builder Name Alexander
Sewer Public Sewer
Water Public
Architectural Style Traditional
Structure Type Block,Stucco
New Construction false
Construction Status Inspections
Others
Pets Allowed Yes
HOA Fee Include Security
Senior Community No
Ownership Fee Simple
Monthly Total Fees $154
Acceptable Financing Cash, Conventional, FHA, VA Loan
Membership Fee Required Required
Listing Terms Cash, Conventional, FHA, VA Loan
Special Listing Condition None
Read Less Info
Want to know what your home might be worth? Contact us for a FREE valuation!

Our team is ready to help you sell your home for the highest possible price ASAP

© 2024 My Florida Regional MLS DBA Stellar MLS. All Rights Reserved.
Bought with CENTURY 21 ALLIANCE REALTY

"Molly's job is to find and attract mastery-based agents to the office, protect the culture, and make sure everyone is happy! "






