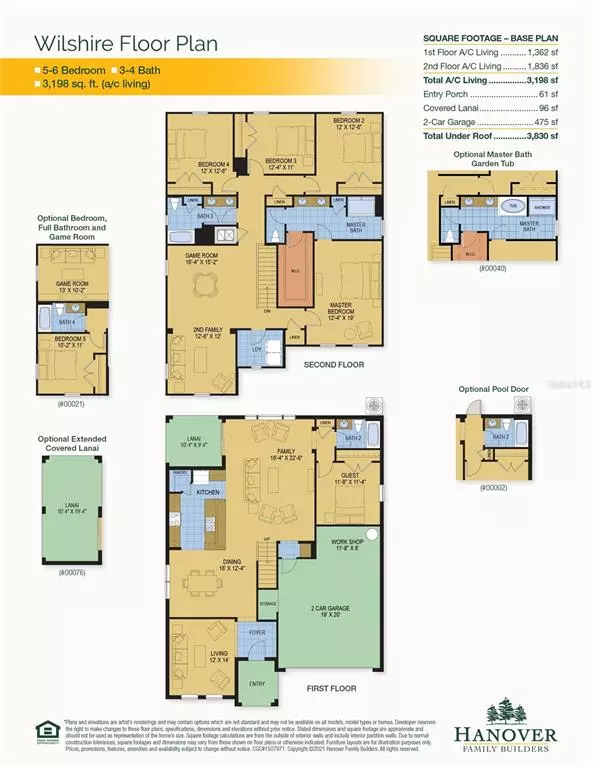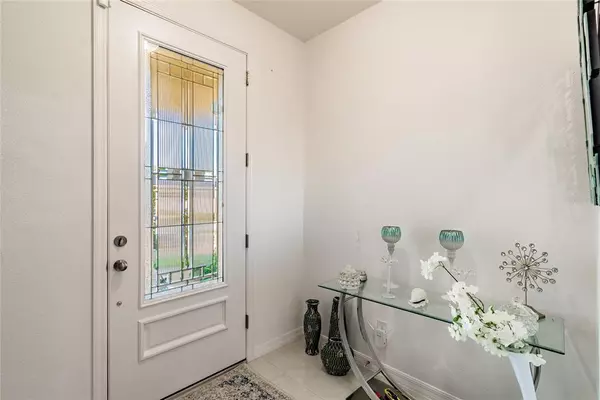$500,000
$500,000
For more information regarding the value of a property, please contact us for a free consultation.
5 Beds
3 Baths
3,194 SqFt
SOLD DATE : 03/22/2022
Key Details
Sold Price $500,000
Property Type Single Family Home
Sub Type Single Family Residence
Listing Status Sold
Purchase Type For Sale
Square Footage 3,194 sqft
Price per Sqft $156
Subdivision Overlook Reserve Ph Ii
MLS Listing ID S5061533
Sold Date 03/22/22
Bedrooms 5
Full Baths 3
Construction Status Inspections
HOA Fees $86/qua
HOA Y/N Yes
Year Built 2019
Annual Tax Amount $4,779
Lot Size 7,840 Sqft
Acres 0.18
Lot Dimensions 50X115X50X114
Property Description
Beautiful WILSHIRE model set on a spacious FENCED lot on 3 sides with PLENTY of SPACE for the entire family located in the OVERLOOK RESERVE community. SEE THE FULL LENGTH VIDEO on Tour Link 1. There are 4 Bedrooms upstairs and a GUEST BEDROOM on the first floor. Great OPEN CONCEPT HOME. LARGE 18" TILE throughout the 1st floor with the exception of the bedroom. 3 FULL BATHROOMS. Photovoltaic SOLAR PANELS are leased; buyers will need to assume the lease. An open concept floor plan with a separate living room with upgraded cabinetry, a dining room open to the kitchen and a family room. Kitchen features QUARTZ COUNTERS, STAINLESS STEEL APPLIANCES, BREAKFAST BAR/ISLAND seats 4 , 42" Upper Cabinets, PENDANT and RECESSED LIGHTING. The 2nd Floor is carpeted with the exception of the laundry room & bathrooms. There is a large gathering room for a play area, theater room, office or whatever you can imagine. There is a second Family Room or can be used for an Office. Primary Bedroom has a small seating area plus large bedroom area. Primary bathroom boasts VANITY with DUAL SINKS & privacy doors. UPGRADED TILE in the shower. You won't believe the size of the HUGE WALK IN CLOSET. . CEILING FANS in most rooms. WASHER/DRYER remain. The LANAI is OVERSIZED, COVERED & SCREENED. There is an area with a Sink & Cabinetry that can be set up as a Summer Kitchen. Range on Lanai is included. ALL WINDOWS are DOUBLE PANED. This HOME is LOADED with UPGRADES. See it today. Please take off shoes before going upstairs.
Location
State FL
County Osceola
Community Overlook Reserve Ph Ii
Zoning SINGLE FAMILY RESIDENTIAL
Rooms
Other Rooms Family Room, Formal Dining Room Separate, Formal Living Room Separate, Inside Utility, Loft
Interior
Interior Features Ceiling Fans(s), Eat-in Kitchen, Dormitorio Principal Arriba, Open Floorplan, Split Bedroom, Walk-In Closet(s)
Heating Heat Pump
Cooling Central Air
Flooring Carpet, Ceramic Tile
Fireplace false
Appliance Dishwasher, Disposal, Dryer, Electric Water Heater, Microwave, Range, Refrigerator, Washer
Laundry Inside, Laundry Room
Exterior
Exterior Feature Lighting, Rain Gutters, Sidewalk, Sliding Doors
Parking Features Garage Door Opener, Workshop in Garage
Garage Spaces 2.0
Fence Vinyl
Community Features Association Recreation - Owned, Deed Restrictions, Playground, Pool, Sidewalks
Utilities Available BB/HS Internet Available, Cable Available, Electricity Connected, Fire Hydrant, Private, Public, Sewer Connected, Solar, Street Lights, Underground Utilities, Water Connected
Amenities Available Playground, Pool
Roof Type Shingle
Porch Covered, Rear Porch, Screened
Attached Garage true
Garage true
Private Pool No
Building
Lot Description In County, Level, Sidewalk, Paved
Entry Level Two
Foundation Slab
Lot Size Range 0 to less than 1/4
Builder Name Hanover Family Builders
Sewer Public Sewer
Water Public
Architectural Style Traditional
Structure Type Block, Stucco, Wood Frame
New Construction false
Construction Status Inspections
Others
Pets Allowed Yes
Senior Community No
Pet Size Large (61-100 Lbs.)
Ownership Fee Simple
Monthly Total Fees $86
Acceptable Financing Cash, Conventional, VA Loan
Membership Fee Required Required
Listing Terms Cash, Conventional, VA Loan
Num of Pet 3
Special Listing Condition None
Read Less Info
Want to know what your home might be worth? Contact us for a FREE valuation!

Our team is ready to help you sell your home for the highest possible price ASAP

© 2024 My Florida Regional MLS DBA Stellar MLS. All Rights Reserved.
Bought with REDFIN CORPORATION
"Molly's job is to find and attract mastery-based agents to the office, protect the culture, and make sure everyone is happy! "






