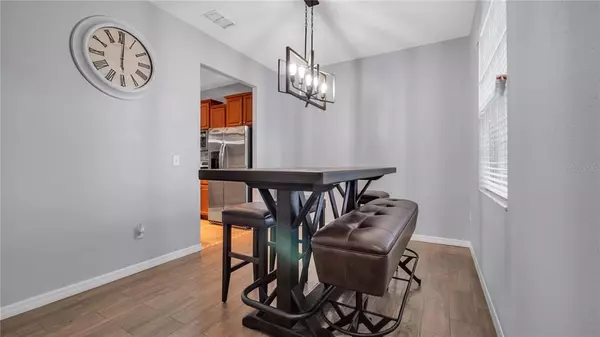$460,000
$460,000
For more information regarding the value of a property, please contact us for a free consultation.
6 Beds
4 Baths
2,732 SqFt
SOLD DATE : 03/21/2022
Key Details
Sold Price $460,000
Property Type Single Family Home
Sub Type Single Family Residence
Listing Status Sold
Purchase Type For Sale
Square Footage 2,732 sqft
Price per Sqft $168
Subdivision Triple Creek Ph 1 Village D
MLS Listing ID T3345971
Sold Date 03/21/22
Bedrooms 6
Full Baths 3
Half Baths 1
Construction Status Inspections
HOA Fees $5/mo
HOA Y/N No
Year Built 2013
Annual Tax Amount $5,326
Lot Size 5,662 Sqft
Acres 0.13
Lot Dimensions 50x110
Property Description
One or more photo(s) has been virtually staged. Look No Further!!! The well-designed floor plan creates a beautifully maintained interior that is bright and sunny and boasts large entertainment spaces and expansive living areas. Entertain in style in this gorgeous kitchen that has been well-maintained and features stainless-steel appliances, an electric oven, granite countertops, wooden cabinetry, recessed lighting, an over-the-range microwave, and an electric stove. An ideal playspace, the beautifully maintained backyard comes complete with a large patio, beautifully manicured lawn, and a large grassy area for yard games. The go-to spot for year-round fun. Have you dreamed about urban living for years? Your dream can be a reality. Nestled in a sought-after Hillsborough County neighborhood. Easily accessible to restaurants. Every convenience is an easy drive away. Avoid mud and nasty weather with a spacious 2-car attached garage. Triple Creek is one of Riverview's premier master-planned communities with two separate clubhouses, multiple pools and a splash pad, tennis, basketball, walking and biking trails, playgrounds, fitness centers, meeting areas and more! Come by and have a tour of Triple Creek's Hammock Club Amenity Center. Don't miss out on owning this fabulous home -- Schedule your showing before it's gone!!
Location
State FL
County Hillsborough
Community Triple Creek Ph 1 Village D
Zoning PD
Interior
Interior Features Ceiling Fans(s), High Ceilings, Open Floorplan
Heating Central
Cooling Central Air
Flooring Tile
Fireplace false
Appliance Dishwasher, Microwave, Range, Refrigerator
Exterior
Exterior Feature Other
Garage Spaces 2.0
Utilities Available Electricity Connected
Roof Type Shingle
Attached Garage true
Garage true
Private Pool No
Building
Story 2
Entry Level Two
Foundation Slab
Lot Size Range 0 to less than 1/4
Sewer Public Sewer
Water Public
Structure Type Stucco
New Construction false
Construction Status Inspections
Schools
Elementary Schools Warren Hope Dawson Elementary
Middle Schools Barrington Middle
High Schools East Bay-Hb
Others
Pets Allowed Yes
Senior Community No
Ownership Fee Simple
Monthly Total Fees $5
Membership Fee Required Required
Special Listing Condition None
Read Less Info
Want to know what your home might be worth? Contact us for a FREE valuation!

Our team is ready to help you sell your home for the highest possible price ASAP

© 2024 My Florida Regional MLS DBA Stellar MLS. All Rights Reserved.
Bought with FUTURE HOME REALTY INC
"Molly's job is to find and attract mastery-based agents to the office, protect the culture, and make sure everyone is happy! "






