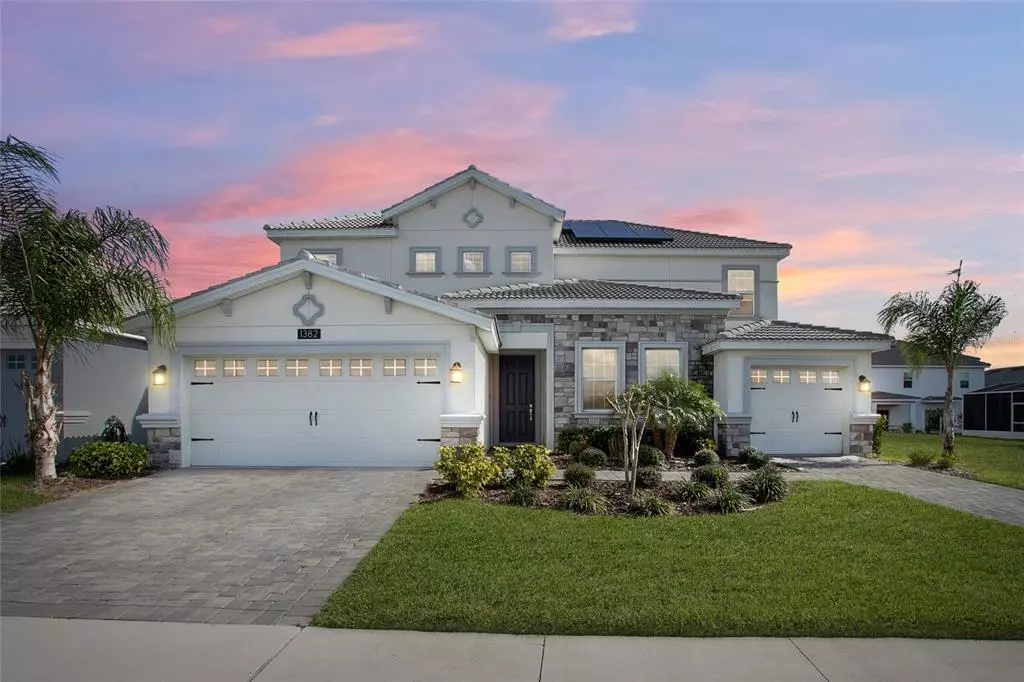$640,000
$625,000
2.4%For more information regarding the value of a property, please contact us for a free consultation.
6 Beds
5 Baths
3,833 SqFt
SOLD DATE : 04/04/2022
Key Details
Sold Price $640,000
Property Type Single Family Home
Sub Type Single Family Residence
Listing Status Sold
Purchase Type For Sale
Square Footage 3,833 sqft
Price per Sqft $166
Subdivision Stoneybrook South K
MLS Listing ID T3354721
Sold Date 04/04/22
Bedrooms 6
Full Baths 4
Half Baths 1
Construction Status Other Contract Contingencies
HOA Fees $671/mo
HOA Y/N Yes
Year Built 2019
Annual Tax Amount $7,645
Lot Size 7,405 Sqft
Acres 0.17
Property Description
***BACK ON MARKET-BUYER FINANCING FELL THROUGH***This EXTRAORDINARY “Next Gen” home in Championsgate with A FULL IN LAW APARTMENT WITH ITS OWN GARAGE AND ENTRANCE! UNLIMITED GOLF IS INCLUDED IN THE HOA - You only pay for a golf cart! HOA also includes ALL LAWNCARE AND LANDSCAPING, CABLE & INTERNET SERVICE, RESORT STYLE AMENITIES, & 24 hour security.
The main house is in the “residents only” section of Championsgate and is IMPECCABLY maintained. It boasts an impressive 5
bedrooms with 3.5 baths with over $50,000 worth of upgrades that are unique and SPLENDID! The house is an energy efficient home
PLUSSED by the fact that it has an IMPRESSIVE SET OF SOLAR PANELS! It has an attached 2 car garage & laundry room. The spacious open layout is perfect for entertaining, family events, and just
lounging around. The open floor plan combines the family room, dining room, kitchen and eat-in breakfast nook with the great room
on the ground floor with views from the front door through the house to the back yard! You will absolutely love the tile flooring,
shaker style 42” cabinets with gorgeous quartz countertops and stainless steel appliances! It also offers an outstanding pantry
for your convenience.
You’ll love walking up the stairs as the staircase has upgraded wrought iron spindles that decorate the staircase leading to the 2nd
floor, which opens into the WIDE OPEN, spacious loft area! This is an AMAZING SPACE and is perfect for a 2nd living room in the
main house, a theatre room, den area, family room, game room - you name it! You decide!
The master bedroom RETREAT is INVITING and ready for you to relax in each night! It showcases an enormous walk-in closet and
ensuite bath with dual sinks, a quartz countertop, separate toilet area, garden tub and a separate shower. There are 4 more very
large bedrooms and 2 full bathrooms on the 2nd floor!
An AMAZING feature of this property is the attached, w/ its own separate entrance: MOTHER IN LAW APARTMENT! It boasts its own
attached 1 car garage, private entrance, living room, bedroom, bathroom, laundry area, and eat in kitchenette area! It is ideal and is
very much like a 2nd home area! You decide: In-Law suite, college student, private office area, etc! It is approximately 825sf.
ChampionsGate is highly sought after and has too many IMPRESSIVE benefits to list but include resort style amenities to help you
feel like you are living a life of luxury! It showcases one of the most AMAZING clubhouses ever: The Oasis Clubhouse which is a
16,000 sf, multi million dollar complex. It has multiple pools, a waterslide, air conditioned cabanas, a hot tub, volleyball courts,
fitness center, arcade, movie theatre, restaurant, 2 bars, a grill area and a lazy river!
In addition to the Oasis you’ll also have full access to the Plaza Clubhouse and Country Club Residence only amenities AND golf! Part
of your HOA dues actually comes back to you because you get a $75 per month food credit to use in the Plaza restaurant each
month!
A huge benefit of living in ChampionsGate is having resort-style amenities to pamper you and your guests. The crown jewel of this
neighborhood is The Oasis Clubhouse.
It is located just minutes from Walt Disney World, Animal Kingdom, Epcot, Hollywood Studios, Universal and all the MAGICAL places
Orlando has to offer! The location, amenities, and value of this property are exceptional!
Schedule your private showing today before it is gone!
Location
State FL
County Osceola
Community Stoneybrook South K
Zoning P-D
Rooms
Other Rooms Interior In-Law Suite
Interior
Interior Features Ceiling Fans(s), Eat-in Kitchen, High Ceilings, Kitchen/Family Room Combo, Living Room/Dining Room Combo, Master Bedroom Main Floor, Dormitorio Principal Arriba, Open Floorplan, Solid Surface Counters, Solid Wood Cabinets, Split Bedroom, Walk-In Closet(s)
Heating Central
Cooling Central Air
Flooring Ceramic Tile
Fireplace false
Appliance Dishwasher, Disposal, Microwave, Range, Refrigerator, Solar Hot Water
Laundry Inside, Laundry Room
Exterior
Exterior Feature Irrigation System, Sidewalk, Sliding Doors
Garage Guest, Off Street, Split Garage
Garage Spaces 3.0
Community Features Gated, Golf, Park, Pool
Utilities Available Electricity Connected, Sewer Connected, Water Connected
Waterfront false
Roof Type Tile
Parking Type Guest, Off Street, Split Garage
Attached Garage true
Garage true
Private Pool No
Building
Lot Description In County, Level, Oversized Lot
Story 2
Entry Level Three Or More
Foundation Slab
Lot Size Range 0 to less than 1/4
Sewer Public Sewer
Water Public
Architectural Style Contemporary
Structure Type Block, Concrete, Stucco
New Construction false
Construction Status Other Contract Contingencies
Schools
Elementary Schools Westside K-8
Middle Schools Horizon Middle
High Schools Poinciana High School
Others
Pets Allowed Breed Restrictions
Senior Community No
Ownership Fee Simple
Monthly Total Fees $671
Acceptable Financing Cash, Conventional, VA Loan
Membership Fee Required Required
Listing Terms Cash, Conventional, VA Loan
Special Listing Condition None
Read Less Info
Want to know what your home might be worth? Contact us for a FREE valuation!

Our team is ready to help you sell your home for the highest possible price ASAP

© 2024 My Florida Regional MLS DBA Stellar MLS. All Rights Reserved.
Bought with REDFIN CORPORATION

"Molly's job is to find and attract mastery-based agents to the office, protect the culture, and make sure everyone is happy! "

