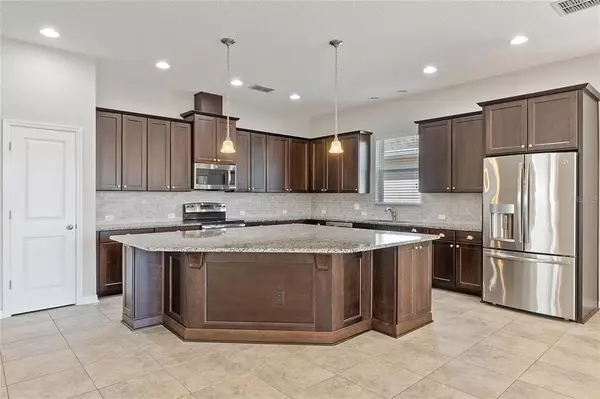$480,000
$449,990
6.7%For more information regarding the value of a property, please contact us for a free consultation.
3 Beds
2 Baths
2,052 SqFt
SOLD DATE : 04/12/2022
Key Details
Sold Price $480,000
Property Type Single Family Home
Sub Type Single Family Residence
Listing Status Sold
Purchase Type For Sale
Square Footage 2,052 sqft
Price per Sqft $233
Subdivision Johns Lake Lndg Ph 2
MLS Listing ID G5052488
Sold Date 04/12/22
Bedrooms 3
Full Baths 2
Construction Status No Contingency
HOA Fees $29
HOA Y/N Yes
Year Built 2015
Annual Tax Amount $3,633
Lot Size 5,662 Sqft
Acres 0.13
Property Description
O The spacious and versatile Ryliewood new home plan provides a delightful balance of energy-efficiency, individual privacy, and elegant gathering spaces. Relax into your breezy evenings from the shade of your covered lanai. Sunlight shines on the open-concept living spaces, highlighting your interior design style and creating a picture-perfect setting for lifelong memories. The spacious kitchen offers a fantastic culinary atmosphere, and includes a step-in pantry, a deluxe island with ample storage and prep surfaces. Craft the flex space or choose to make that space a 4th bedroom, media studio, play room, or a refined dining room in the open study. The two spare bedrooms present superb places for your growing residents to thrive. End each day in the easy comfort of the Owner’s Retreat, featuring a contemporary en suite bathroom and a walk-in closet.
Location
State FL
County Lake
Community Johns Lake Lndg Ph 2
Interior
Interior Features Open Floorplan, Pest Guard System, Solid Surface Counters, Solid Wood Cabinets, Stone Counters, Tray Ceiling(s), Walk-In Closet(s), Window Treatments
Heating Central, Heat Pump
Cooling Central Air
Flooring Ceramic Tile, Granite, Tile
Fireplace false
Appliance Built-In Oven, Cooktop, Disposal, Dryer, Exhaust Fan, Ice Maker, Microwave, Refrigerator, Washer
Exterior
Exterior Feature Fence, Irrigation System
Garage Spaces 2.0
Utilities Available Cable Available, Electricity Available, Phone Available, Sprinkler Meter, Street Lights, Water Available
Waterfront false
View Y/N 1
Roof Type Shingle
Attached Garage true
Garage true
Private Pool No
Building
Lot Description In County, Sidewalk, Street Dead-End, Paved
Story 1
Entry Level One
Foundation Stem Wall
Lot Size Range 0 to less than 1/4
Sewer Public Sewer
Water Public
Structure Type Block
New Construction false
Construction Status No Contingency
Schools
Elementary Schools Grassy Lake Elementary
Middle Schools Windy Hill Middle
High Schools East Ridge High
Others
Pets Allowed Yes
Senior Community No
Ownership Fee Simple
Monthly Total Fees $58
Acceptable Financing Cash, Conventional
Membership Fee Required Required
Listing Terms Cash, Conventional
Special Listing Condition None
Read Less Info
Want to know what your home might be worth? Contact us for a FREE valuation!

Our team is ready to help you sell your home for the highest possible price ASAP

© 2024 My Florida Regional MLS DBA Stellar MLS. All Rights Reserved.
Bought with SUNSHINE STATE REALTY

"Molly's job is to find and attract mastery-based agents to the office, protect the culture, and make sure everyone is happy! "






