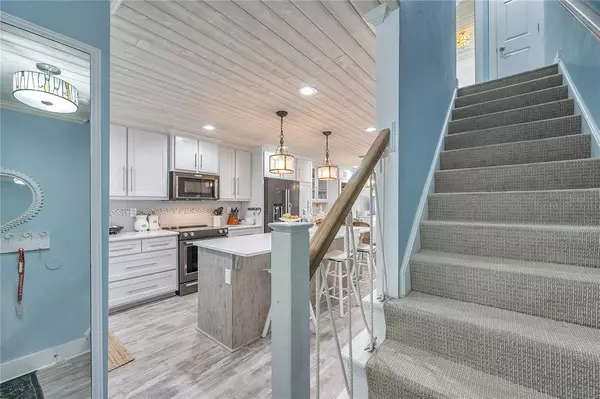$625,000
$625,000
For more information regarding the value of a property, please contact us for a free consultation.
2 Beds
3 Baths
1,247 SqFt
SOLD DATE : 04/14/2022
Key Details
Sold Price $625,000
Property Type Townhouse
Sub Type Townhouse
Listing Status Sold
Purchase Type For Sale
Square Footage 1,247 sqft
Price per Sqft $501
Subdivision Waterside At Coquina Key South
MLS Listing ID U8148993
Sold Date 04/14/22
Bedrooms 2
Full Baths 2
Half Baths 1
Construction Status Inspections
HOA Fees $842/mo
HOA Y/N Yes
Year Built 1979
Annual Tax Amount $5,831
Lot Size 9,583 Sqft
Acres 0.22
Property Description
Bay breezes and endless sun & moon rises, from this desirable waterfront Townhome. This 2 stories 2/2.5 home was completely renovated by a designer with an amazing open floor plan. Sitting on the open waters of Tampa Bay, the views are magnificent from inside and out! Everything is high-end, with attention to detail. Custom 42” wood cabinets with under cabinet lighting and matching crown molding. Wine bar with wood countertop and mother of pearl backsplash next to a full-size Sub-Zero wine cooler. Appliance garage, trash/recycle bins, and unique end cabinet to store and charge your vacuum cleaner. Countertops are all quartz including a 9-foot island with another built-in beverage refrigerator. Stainless steel apron sink, glass subway tile, and Kitchen Aid stainless appliances recessed LED lights throughout with custom light fixtures centered over the island. Open great room, expanded laundry closet next to a half bath, and storage space complete the main floor.
The entire home has waterproof laminate flooring, hurricane windows, and doors. Newer electricity, plumbing, AC and hot water heater, custom wood ceilings on the main floor and the master bedroom.
Both upstairs sleeping suites are beautifully designed. The master bath has his and her vanities, custom wood walls, and patterned cement floor tiles. The curbless walk-in shower has imported subway tiles, full-body spray, and overhead rain shower fixtures. The entire shower and floors have a Schluter waterproof system.
The master bedroom has a relaxing feel with an accent shiplap wall and a custom wood ceiling. Step out of your private door to the balcony and enjoy the stunning views of the bay and beyond.
Amenities abound in this community and include a 24-hour manned gatehouse as well as 24-hour roving security personnel. 2 pools, one heated with a hot tub. The Yacht Club has a library, billiards room, and bar, all adjacent to the community fishing pier.
The fitness center is located next to the 2nd pool. There are tennis and pickleball courts. You can also play a game of shuffleboard or volleyball.
There are boat slips available for purchase or rent as well as kayak storage and launch area.
You are a 15-minute drive to St. Pete's beach and Fort Desoto State Park and beaches, 8 minutes to downtown St. Petersburg with great restaurants, shops, art galleries, museums, and much more. This custom home won't last long. Call for your private showing today.
Location
State FL
County Pinellas
Community Waterside At Coquina Key South
Direction SE
Rooms
Other Rooms Inside Utility
Interior
Interior Features Built-in Features, Ceiling Fans(s), Crown Molding, Eat-in Kitchen, Living Room/Dining Room Combo, Dormitorio Principal Arriba, Open Floorplan, Solid Wood Cabinets
Heating Central
Cooling Central Air
Flooring Laminate, Vinyl
Fireplace false
Appliance Bar Fridge, Dishwasher, Disposal, Dryer, Electric Water Heater, Exhaust Fan, Ice Maker, Microwave, Range, Refrigerator, Washer, Wine Refrigerator
Exterior
Exterior Feature Balcony, Dog Run, Fence, Irrigation System, Lighting, Sidewalk, Sliding Doors, Sprinkler Metered, Tennis Court(s)
Fence Vinyl
Community Features Association Recreation - Owned, Fishing, Fitness Center, Gated, Golf Carts OK, Irrigation-Reclaimed Water, Pool, Sidewalks, Tennis Courts, Water Access, Waterfront
Utilities Available Public
Amenities Available Basketball Court, Boat Slip, Cable TV, Clubhouse, Fitness Center, Gated, Laundry, Lobby Key Required, Maintenance, Pickleball Court(s), Pool, Sauna, Security, Shuffleboard Court, Spa/Hot Tub, Tennis Court(s)
View Y/N 1
Water Access 1
Water Access Desc Bay/Harbor
View Water
Roof Type Shingle
Porch Covered, Deck, Patio, Rear Porch
Garage false
Private Pool No
Building
Lot Description Paved
Story 2
Entry Level Two
Foundation Slab
Lot Size Range 0 to less than 1/4
Sewer Public Sewer
Water Public
Architectural Style Key West, Traditional
Structure Type Concrete, Stucco, Wood Frame
New Construction false
Construction Status Inspections
Others
Pets Allowed Breed Restrictions, Number Limit, Size Limit
HOA Fee Include Guard - 24 Hour, Cable TV, Pool, Escrow Reserves Fund, Insurance, Maintenance Structure, Maintenance Grounds, Management, Pest Control, Pool, Recreational Facilities, Security, Sewer, Trash, Water
Senior Community No
Pet Size Large (61-100 Lbs.)
Ownership Condominium
Monthly Total Fees $842
Acceptable Financing Cash, Conventional, VA Loan
Membership Fee Required Required
Listing Terms Cash, Conventional, VA Loan
Num of Pet 2
Special Listing Condition None
Read Less Info
Want to know what your home might be worth? Contact us for a FREE valuation!

Our team is ready to help you sell your home for the highest possible price ASAP

© 2024 My Florida Regional MLS DBA Stellar MLS. All Rights Reserved.
Bought with DALTON WADE INC
"Molly's job is to find and attract mastery-based agents to the office, protect the culture, and make sure everyone is happy! "






