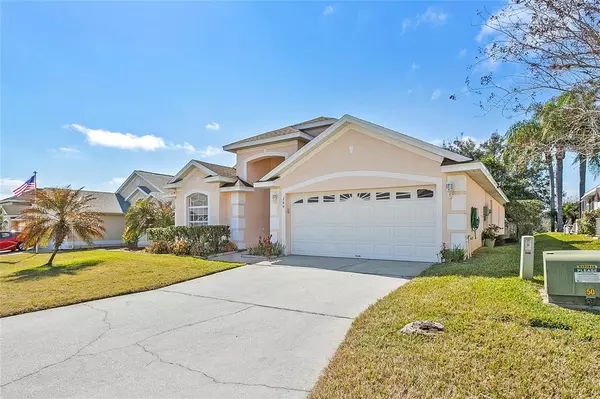$365,000
$365,000
For more information regarding the value of a property, please contact us for a free consultation.
3 Beds
2 Baths
1,737 SqFt
SOLD DATE : 04/14/2022
Key Details
Sold Price $365,000
Property Type Single Family Home
Sub Type Single Family Residence
Listing Status Sold
Purchase Type For Sale
Square Footage 1,737 sqft
Price per Sqft $210
Subdivision Florida Pines Ph 02B & 02C
MLS Listing ID O6002335
Sold Date 04/14/22
Bedrooms 3
Full Baths 2
Construction Status Inspections
HOA Fees $36/ann
HOA Y/N Yes
Year Built 2002
Annual Tax Amount $830
Lot Size 5,662 Sqft
Acres 0.13
Property Description
Welcome home to this Amazing Grand Cayman model Florida Pines home with a nightly sunset view! This home has been meticulously kept by the seller who has been the only owner of the property. As you arrive at the home, you are greeted with a manicured yard with irrigation. Entering the home through your double front doors, you immediately notice high ceilings in foyer and a large formal living/dining room immediately to your left. Ahead you will find an open kitchen with a large breakfast bar, center island, and 42 inch maple Cabinetry, with granite countertops (2018), making this a real cook's kitchen. Appliances include Refrigerator, Range, Microwave, Dishwasher, washer and dryer. There is a convenient exit/covered lanai to the side of the home just off of the cozy and stylish breakfast nook. The seller has had the lanai on the side of the home enclosed and tiled and also has a ceiling fan. A family room next to the kitchen lets you enjoy the open floor plan allowing you to entertain from your kitchen, perfect for hosting large gatherings of family and friends. Both guest rooms with a shared bathroom including granite counter are on your right from the family room. The Master suite is to the left of the family room, has a walk-in closet, ceiling fan and spacious master bathroom with step in shower, garden tub, granite counters (2018), and double vanity. The home is tiled throughout all of the living areas and bathrooms and has immaculate carpet in all of the bedrooms. The awesome backyard with beautiful landscape, and your large covered and tiled vinyl room with a ceiling fan that the seller had installed, is an open invitation to contemplate the beautiful Florida sunsets. Your laundry room is conveniently located just off of the kitchen on your way to a 2-car garage. NEW ROOF 2018, NEW AC 2020, New Hot Water Heater.
Location
State FL
County Polk
Community Florida Pines Ph 02B & 02C
Interior
Interior Features Ceiling Fans(s), Eat-in Kitchen, High Ceilings, Open Floorplan, Split Bedroom, Stone Counters
Heating Electric
Cooling Central Air
Flooring Carpet, Ceramic Tile
Fireplace false
Appliance Dishwasher, Disposal, Dryer, Electric Water Heater, Microwave, Refrigerator, Washer
Laundry Inside
Exterior
Exterior Feature Sliding Doors, Sprinkler Metered
Garage Spaces 2.0
Community Features Pool
Utilities Available Cable Available, Electricity Connected, Street Lights, Underground Utilities, Water Connected
Roof Type Shingle
Attached Garage true
Garage true
Private Pool No
Building
Story 1
Entry Level One
Foundation Slab
Lot Size Range 0 to less than 1/4
Sewer Public Sewer
Water Public
Structure Type Block, Stucco
New Construction false
Construction Status Inspections
Others
Pets Allowed Yes
Senior Community No
Ownership Fee Simple
Monthly Total Fees $36
Acceptable Financing Cash, Conventional, VA Loan
Membership Fee Required Required
Listing Terms Cash, Conventional, VA Loan
Special Listing Condition None
Read Less Info
Want to know what your home might be worth? Contact us for a FREE valuation!

Our team is ready to help you sell your home for the highest possible price ASAP

© 2024 My Florida Regional MLS DBA Stellar MLS. All Rights Reserved.
Bought with MARKET CONNECT REALTY LLC
"Molly's job is to find and attract mastery-based agents to the office, protect the culture, and make sure everyone is happy! "






