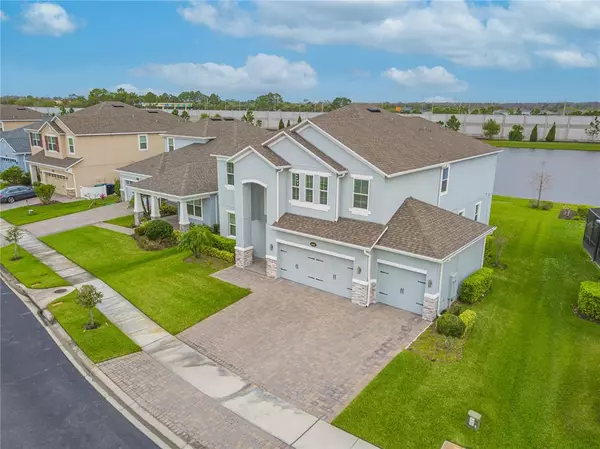$700,000
$685,000
2.2%For more information regarding the value of a property, please contact us for a free consultation.
5 Beds
5 Baths
3,770 SqFt
SOLD DATE : 04/26/2022
Key Details
Sold Price $700,000
Property Type Single Family Home
Sub Type Single Family Residence
Listing Status Sold
Purchase Type For Sale
Square Footage 3,770 sqft
Price per Sqft $185
Subdivision Somerset Park Ph 1
MLS Listing ID S5063202
Sold Date 04/26/22
Bedrooms 5
Full Baths 5
Construction Status Inspections
HOA Fees $228/mo
HOA Y/N Yes
Year Built 2016
Annual Tax Amount $4,258
Lot Size 8,276 Sqft
Acres 0.19
Property Description
One or more photo(s) has been virtually staged. WELCOME HOME! This M/I Home Sonoma floor plan awaits the perfect family. You will fall in love with this beautiful two-story, 5 bedrooms, 5 baths, 3 car garage with a stunning open floor plan. The formal dining room at the entrance leads to the butler's pantry and fabulous kitchen. This amazing kitchen boasts stainless steel appliances, beautiful glass backsplash, pendant lighting and premium 42” cabinets, quartz counter tops with an oversized island doubling as an eat-bar. TWO MASTER BEDROOM SUITES equipped with walk in closet and a Master Bathroom with its own spa-like feel. Elevate up the glass railed staircase to the gorgeous second story bonus room. The second-floor oversized master bedroom is sure to not disappoint and features tray ceiling, large custom built closet. The additional three bedrooms are more and generous in size and can accommodate any variation of use. Sommerset Park is a hidden GATED LAKE NONA gem just minutes to all major roads. Don't miss out on this amazing opportunity. Why wait on a waiting list?? This home is available for you NOW!!
Location
State FL
County Orange
Community Somerset Park Ph 1
Zoning P-D
Interior
Interior Features Eat-in Kitchen, Dormitorio Principal Arriba
Heating Central
Cooling Central Air
Flooring Tile
Fireplace false
Appliance Built-In Oven, Cooktop, Dishwasher, Disposal, Dryer, Microwave, Refrigerator, Washer
Exterior
Exterior Feature Sliding Doors
Garage Spaces 3.0
Utilities Available Public, Sewer Available, Water Connected
Amenities Available Pool
Roof Type Shingle
Attached Garage false
Garage true
Private Pool No
Building
Entry Level Two
Foundation Slab
Lot Size Range 0 to less than 1/4
Sewer Public Sewer
Water Public
Structure Type Block, Concrete, Stucco
New Construction false
Construction Status Inspections
Schools
Elementary Schools Wyndham Lakes Elementary
Middle Schools South Creek Middle
High Schools Cypress Creek High
Others
Pets Allowed Yes
Senior Community Yes
Ownership Fee Simple
Monthly Total Fees $228
Membership Fee Required Required
Special Listing Condition None
Read Less Info
Want to know what your home might be worth? Contact us for a FREE valuation!

Our team is ready to help you sell your home for the highest possible price ASAP

© 2025 My Florida Regional MLS DBA Stellar MLS. All Rights Reserved.
Bought with EXP REALTY LLC
"Molly's job is to find and attract mastery-based agents to the office, protect the culture, and make sure everyone is happy! "






