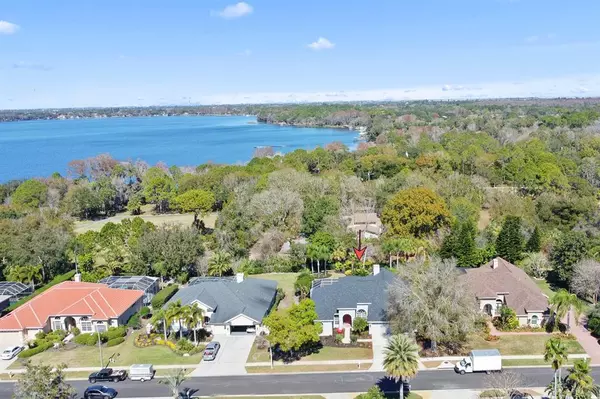$1,025,000
$1,025,000
For more information regarding the value of a property, please contact us for a free consultation.
4 Beds
3 Baths
3,216 SqFt
SOLD DATE : 05/02/2022
Key Details
Sold Price $1,025,000
Property Type Single Family Home
Sub Type Single Family Residence
Listing Status Sold
Purchase Type For Sale
Square Footage 3,216 sqft
Price per Sqft $318
Subdivision Myrtle Point Ph 1
MLS Listing ID U8151693
Sold Date 05/02/22
Bedrooms 4
Full Baths 3
Construction Status Inspections
HOA Fees $70
HOA Y/N Yes
Year Built 1997
Annual Tax Amount $6,074
Lot Size 0.350 Acres
Acres 0.35
Lot Dimensions 95X161
Property Description
SPRAWLING UPDATED LUXURY! BEAUTIFUL EXECUTIVE HOME WITH 4 BEDROOMS, 3 FULL BATHS, PLUS A STUDY, PLUS A BONUS ROOM! LOCATED IN PRESTIGIOUS MYRTLE POINT IN A PARK LIKE SETTING IN SOUGHT AFTER LANSBROOK! SOARING CEILINGS, EXTENSIVE HARDWOOD AND LAMINATE FLOORING, NEWER ROOF, FRESHLY PAINTED INSIDE AND OUT! ENTER TO FORMAL DINING AND LIVING AREAS ACCENTED WITH CROWN AND CHAIR MOLDINGS AND DOUBLE DOORS LEADING TO THE WELL-SITUATED STUDY. THE RECENTLY UPDATED GOURMET KITCHEN IS STUNNING! IT HOSTS A HUGE CENTER ISLAND WITH BREAKFAST BAR, STAGGERED 42” CABINETRY WITH CROWN MOLDING, UNDER MOUNT LIGHTING, DESIGNER GRANITE COUNTERS, FASHIONABLE DIMENSIONAL SUBWAY BACKSPLASH, STAINLESS APPLIANCES, BUILT IN WINE FRIDGE, DOUBLE PANTRY CLOSET AND SIZABLE BREAKFAST ROOM WITH A BEAUTIFUL AQUARIUM WINDOW! THE SPACIOUS FAMILY ROOM INCLUDES FLUSH MOUNT SPEAKERS AND IS CENTERED BY A REFACED FIREPLACE ELEGANTLY COORDINATED TO MATCH THE KITCHEN'S UPSCALE GRANITE. SPACIOUS MASTER BEDROOM WITH WALK-IN CLOSET AND REDESIGNED MASTER BATH… GORGEOUS! THE ZEN RETREAT FEATURES A FREE STANDING TUB, SEPARATE SHOWER WITH SEAMLESS ENCLOSURE, HIS AND HER VANITIES WITH UNDER MOUNT SINKS, WATER CLOSET, DESIGNER TILE, LIGHTING AND FIXTURES! THE SECONDARY BEDROOMS HAVE GENEROUS CLOSET SPACE AND BEDROOMS TWO AND THREE INCLUDE BUILT-IN DESKS! ALL BATHROOMS HAVE BEEN BEAUTIFULLY UPDATED WITH STYLISH FINISHES AND DESIGNS. ENORMOUS SECOND FLOOR BONUS ROOM HAS ENDLESS POSSIBILITIES! AND THE ENTERTAINING AND FAMILY SPACE EXTENDS OUTDOORS WITH A LARGE COVERED LANAI OVERLOOKING A LOVELY POOL AND SERENE FENCED REAR YARD. BRICK PAVERS ON LANAI AND POOL AREA, NEWER ‘PEBBLE SHEEN' FINISH ON POOL! THREE CAR GARAGE WITH ADDED STORAGE CLOSET, NEWER GARAGE DOOR OPENER, WATER SOFTENER, SPRINKLER SYSTEM ON WELL! ALL OF THIS IN FABULOUS LANSBROOK… COMMUNITY PARKS, PLAYGROUNDS, COMMUNITY BOAT RAMP ACCESS TO LAKE TARPON, NEARBY PINELLAS TRAIL, YMCA, GOLFING AND MINUTES TO TIA AND DAZZLING GULF BEACHES! ZONED FOR A+ RATED SCHOOLS AND THIS ADDRESS HAS PRIORITY SELECTION FOR THE ESTEEMED EAST LAKE MIDDLE SCHOOL ACADEMY OF ENGINEERING! FABULOUS AND ABSOLUTELY A MUST SEE!!
Location
State FL
County Pinellas
Community Myrtle Point Ph 1
Zoning RPD-5
Rooms
Other Rooms Bonus Room, Breakfast Room Separate, Den/Library/Office, Family Room, Formal Dining Room Separate, Formal Living Room Separate, Inside Utility
Interior
Interior Features Cathedral Ceiling(s), Ceiling Fans(s), Eat-in Kitchen, High Ceilings, Kitchen/Family Room Combo, Solid Surface Counters, Solid Wood Cabinets, Split Bedroom, Thermostat, Vaulted Ceiling(s), Walk-In Closet(s), Window Treatments
Heating Central, Electric, Zoned
Cooling Central Air, Zoned
Flooring Carpet, Hardwood, Laminate, Tile, Wood
Fireplaces Type Family Room
Furnishings Unfurnished
Fireplace true
Appliance Dishwasher, Disposal, Dryer, Electric Water Heater, Microwave, Range, Refrigerator, Washer, Water Softener, Wine Refrigerator
Laundry Inside, Laundry Room
Exterior
Exterior Feature Irrigation System, Lighting, Sidewalk, Sliding Doors, Sprinkler Metered
Parking Features Driveway, Garage Door Opener, Oversized
Garage Spaces 3.0
Pool Gunite, In Ground, Lighting, Outside Bath Access, Screen Enclosure, Tile
Community Features Boat Ramp, Deed Restrictions, Fishing, Park, Playground, Sidewalks, Water Access, Waterfront
Utilities Available BB/HS Internet Available, Cable Available, Electricity Connected, Phone Available, Public, Sewer Connected, Sprinkler Well, Street Lights, Underground Utilities, Water Connected
Amenities Available Park, Playground
View Garden
Roof Type Shingle
Porch Covered, Patio, Porch, Rear Porch, Screened
Attached Garage true
Garage true
Private Pool Yes
Building
Lot Description Level, Sidewalk, Paved
Entry Level Two
Foundation Slab
Lot Size Range 1/4 to less than 1/2
Sewer Private Sewer
Water Public
Architectural Style Contemporary, Florida
Structure Type Block, Stucco
New Construction false
Construction Status Inspections
Schools
Elementary Schools Brooker Creek Elementary-Pn
Middle Schools Tarpon Springs Middle-Pn
High Schools Tarpon Springs High-Pn
Others
Pets Allowed Yes
Senior Community No
Ownership Fee Simple
Monthly Total Fees $140
Acceptable Financing Cash, Conventional, FHA, VA Loan
Membership Fee Required Required
Listing Terms Cash, Conventional, FHA, VA Loan
Special Listing Condition None
Read Less Info
Want to know what your home might be worth? Contact us for a FREE valuation!

Our team is ready to help you sell your home for the highest possible price ASAP

© 2025 My Florida Regional MLS DBA Stellar MLS. All Rights Reserved.
Bought with CENTURY 21 EXECUTIVE TEAM
"Molly's job is to find and attract mastery-based agents to the office, protect the culture, and make sure everyone is happy! "






