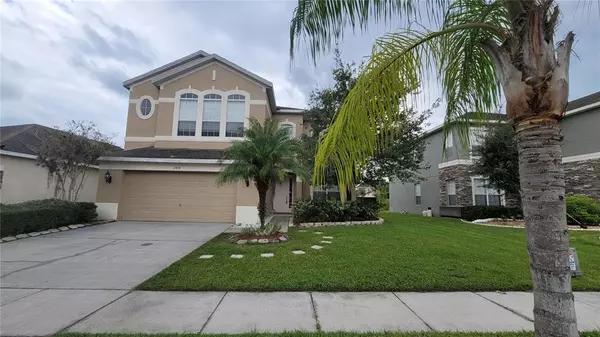$460,000
$445,999
3.1%For more information regarding the value of a property, please contact us for a free consultation.
4 Beds
3 Baths
2,945 SqFt
SOLD DATE : 05/02/2022
Key Details
Sold Price $460,000
Property Type Single Family Home
Sub Type Single Family Residence
Listing Status Sold
Purchase Type For Sale
Square Footage 2,945 sqft
Price per Sqft $156
Subdivision Sandhill Preserve
MLS Listing ID S5056779
Sold Date 05/02/22
Bedrooms 4
Full Baths 2
Half Baths 1
Construction Status Appraisal,Financing,Inspections,No Contingency
HOA Fees $71/qua
HOA Y/N Yes
Year Built 2006
Annual Tax Amount $4,508
Lot Size 6,534 Sqft
Acres 0.15
Property Description
One or more photo(s) has been virtually staged. AMAZING HOUSE!!! Welcome, Home!!! SANDHILL PRESERVE an exquisite gated community located minutes from the Orlando International Airport, Lake Nona, USTA, and Medical City. The Property is centrally located near all attractions, Shopping Plazas are such as our new neighborhood Walmart and Publix are 0.25 miles away. This one may just be it! Featuring 2 stories, 2cars Garage (has automatic door opener), 4 bedrooms, 2.5 bathrooms. The second floor features a huge living space area located between the 4 upstairs bedrooms, includes an oversized master bedroom with a huge walk-in closet, the master bath features double sinks, a separate shower, and garden tub, and a large walk-in closet. Open patio and a large backyard that overlooks a beautiful lake view area. Easy access to Hwy 417 and Florida Turnpike. A MUST SEE! Welcoming All Offers !!!
Location
State FL
County Orange
Community Sandhill Preserve
Zoning P-D
Interior
Interior Features Eat-in Kitchen, Kitchen/Family Room Combo, Dormitorio Principal Arriba, Walk-In Closet(s)
Heating Central
Cooling Central Air
Flooring Carpet, Ceramic Tile
Fireplace false
Appliance Dishwasher, Disposal, Electric Water Heater, Range, Trash Compactor, Washer
Exterior
Exterior Feature Sliding Doors
Garage Spaces 2.0
Community Features Deed Restrictions, Gated
Utilities Available Public
Roof Type Shingle
Porch Covered, Deck, Patio, Porch
Attached Garage false
Garage true
Private Pool No
Building
Story 2
Entry Level Two
Foundation Slab
Lot Size Range 0 to less than 1/4
Sewer Public Sewer
Water Public
Architectural Style Contemporary
Structure Type Block, Stucco
New Construction false
Construction Status Appraisal,Financing,Inspections,No Contingency
Schools
Elementary Schools Wyndham Lakes Elementary
Middle Schools Meadow Wood Middle
High Schools Cypress Creek High
Others
Pets Allowed Yes
Senior Community No
Ownership Fee Simple
Monthly Total Fees $71
Acceptable Financing Cash, Conventional
Membership Fee Required Required
Listing Terms Cash, Conventional
Special Listing Condition None
Read Less Info
Want to know what your home might be worth? Contact us for a FREE valuation!

Our team is ready to help you sell your home for the highest possible price ASAP

© 2024 My Florida Regional MLS DBA Stellar MLS. All Rights Reserved.
Bought with EXP REALTY LLC
"Molly's job is to find and attract mastery-based agents to the office, protect the culture, and make sure everyone is happy! "






