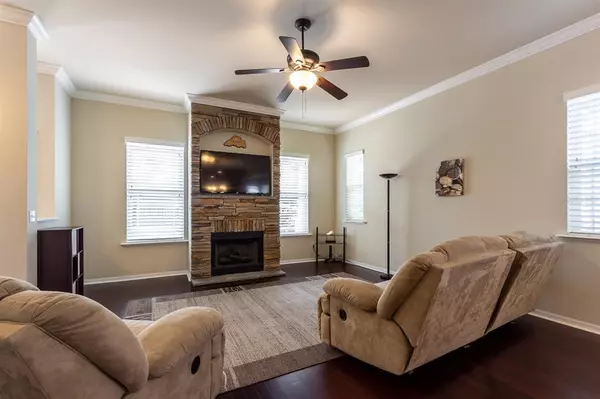$415,000
$379,999
9.2%For more information regarding the value of a property, please contact us for a free consultation.
3 Beds
2 Baths
1,600 SqFt
SOLD DATE : 05/06/2022
Key Details
Sold Price $415,000
Property Type Single Family Home
Sub Type Single Family Residence
Listing Status Sold
Purchase Type For Sale
Square Footage 1,600 sqft
Price per Sqft $259
Subdivision Longleaf Unit 2 Ph 4
MLS Listing ID GC504003
Sold Date 05/06/22
Bedrooms 3
Full Baths 2
Construction Status Inspections
HOA Fees $115/qua
HOA Y/N Yes
Year Built 2011
Annual Tax Amount $3,913
Lot Size 9,583 Sqft
Acres 0.22
Property Description
Do not miss your chance to own this IMMACULATE corner-lot 3 Bedroom, 2 Bathroom home located in the highly sought-after Longleaf Village subdivision. This Tommy Williams energy efficient home boasts an open floor plan with high ceilings, an abundance of natural light, crown molding, hardwood floors, stone fireplace, granite countertops, breakfast bar, and a large walk-in pantry. The spacious Master suite features a massive walk-in closet and large bathroom with a beautiful glass shower and double sinks. Located just one block from Longleaf’s top notch amenities, including a clubhouse, beach entry resort-style pool, kiddie fountain, tennis courts, basketball court, playground, and fitness center. ALL front yard maintenance is included, allowing you extra time to lounge in your very own screened in lanai. Fridge, washing machine, lanai, and Behyve smart sprinkler system new in 2020. This home is impeccably cared for and no penny was spared during its many upgrades.
Location
State FL
County Alachua
Community Longleaf Unit 2 Ph 4
Zoning PD
Interior
Interior Features Ceiling Fans(s), Crown Molding, High Ceilings, Kitchen/Family Room Combo, Living Room/Dining Room Combo, Open Floorplan, Walk-In Closet(s), Window Treatments
Heating Baseboard, Central
Cooling Central Air
Flooring Bamboo, Carpet, Ceramic Tile, Wood
Fireplace true
Appliance Cooktop, Dishwasher, Disposal, Dryer, Refrigerator, Washer
Laundry Inside
Exterior
Exterior Feature Fence, Irrigation System, Lighting, Sidewalk
Garage Alley Access, Driveway, Garage Door Opener, Garage Faces Rear, On Street
Garage Spaces 2.0
Fence Wood
Community Features Fitness Center, Park, Playground, Pool, Tennis Courts
Utilities Available BB/HS Internet Available, Cable Available, Electricity Connected, Natural Gas Connected, Sewer Connected, Street Lights, Underground Utilities, Water Connected
Amenities Available Basketball Court, Clubhouse, Fitness Center, Park, Pickleball Court(s), Playground, Pool, Tennis Court(s)
Waterfront false
Roof Type Shingle
Parking Type Alley Access, Driveway, Garage Door Opener, Garage Faces Rear, On Street
Attached Garage true
Garage true
Private Pool No
Building
Lot Description Corner Lot
Entry Level One
Foundation Slab
Lot Size Range 0 to less than 1/4
Builder Name Tommy Williams
Sewer Public Sewer
Water Public
Structure Type Cement Siding
New Construction false
Construction Status Inspections
Schools
Elementary Schools Kimball Wiles Elementary School-Al
Middle Schools Kanapaha Middle School-Al
High Schools Gainesville High School-Al
Others
Pets Allowed Yes
HOA Fee Include Pool
Senior Community No
Ownership Fee Simple
Monthly Total Fees $115
Acceptable Financing Cash, Conventional
Membership Fee Required Required
Listing Terms Cash, Conventional
Special Listing Condition None
Read Less Info
Want to know what your home might be worth? Contact us for a FREE valuation!

Our team is ready to help you sell your home for the highest possible price ASAP

© 2024 My Florida Regional MLS DBA Stellar MLS. All Rights Reserved.
Bought with MOMENTUM REALTY - GAINESVILLE

"Molly's job is to find and attract mastery-based agents to the office, protect the culture, and make sure everyone is happy! "






