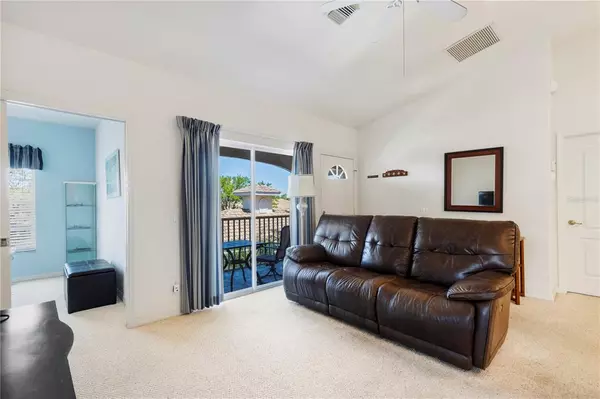$320,000
$299,000
7.0%For more information regarding the value of a property, please contact us for a free consultation.
2 Beds
2 Baths
1,148 SqFt
SOLD DATE : 05/06/2022
Key Details
Sold Price $320,000
Property Type Condo
Sub Type Condominium
Listing Status Sold
Purchase Type For Sale
Square Footage 1,148 sqft
Price per Sqft $278
Subdivision L Pavia
MLS Listing ID N6120170
Sold Date 05/06/22
Bedrooms 2
Full Baths 2
Condo Fees $1,041
Construction Status Financing,Inspections
HOA Y/N No
Originating Board Stellar MLS
Year Built 2002
Annual Tax Amount $1,637
Property Description
Lovely Corner Condo Splashed with Natural Light. The unit Boasts an Open, Split Bedroom Floorplan. The great room with its vaulted ceilings flows directly into the bonus room and the lanai. It is perfect for entertaining. Need a little quiet time, slide the pocket door closed and sit back with a nice book in your favorite chair. The lanai overlooking the pond is the perfect spot for morning coffee or evening wine. Owner's suite features a full bath with shower, walk-in closet and tray ceiling. The guest bedroom leads directly into the 2nd bathroom for privacy. The A/C and hot water heater were replaced in 2018 giving you peace of mind moving forward. L'Pavia features a Community Pool and Clubhouse. It is in the PERFECT LOCATION! Approximately 3.5 miles to Downtown Venice and the beach, close to golf courses, bike trails and shopping. Easy access to I-75. Perfect home for full time residents, winter retreat or an investment.
Location
State FL
County Sarasota
Community L Pavia
Zoning RMF3
Rooms
Other Rooms Den/Library/Office
Interior
Interior Features Cathedral Ceiling(s), Ceiling Fans(s), Eat-in Kitchen, High Ceilings, Open Floorplan, Split Bedroom, Tray Ceiling(s), Vaulted Ceiling(s), Walk-In Closet(s)
Heating Central, Electric
Cooling Central Air, Humidity Control
Flooring Carpet, Ceramic Tile
Fireplace false
Appliance Disposal, Dryer, Electric Water Heater, Microwave, Range, Refrigerator, Washer
Exterior
Exterior Feature Sliding Doors
Garage Spaces 1.0
Community Features Deed Restrictions, Fitness Center, Pool
Utilities Available Cable Connected, Electricity Connected
Amenities Available Clubhouse, Fitness Center, Pool, Recreation Facilities
Waterfront Description Pond
View Y/N 1
View Water
Roof Type Tile
Porch Deck, Patio, Porch, Screened
Attached Garage false
Garage true
Private Pool No
Building
Lot Description City Limits
Story 2
Entry Level One
Foundation Slab
Lot Size Range Non-Applicable
Sewer Public Sewer
Water Public
Structure Type Block, Stucco
New Construction false
Construction Status Financing,Inspections
Schools
Elementary Schools Garden Elementary
Middle Schools Venice Area Middle
High Schools Venice Senior High
Others
Pets Allowed Number Limit, Yes
HOA Fee Include Cable TV, Escrow Reserves Fund, Insurance, Maintenance Grounds, Management, Recreational Facilities, Trash
Senior Community No
Pet Size Large (61-100 Lbs.)
Ownership Condominium
Monthly Total Fees $347
Acceptable Financing Cash, Conventional
Membership Fee Required Required
Listing Terms Cash, Conventional
Num of Pet 2
Special Listing Condition None
Read Less Info
Want to know what your home might be worth? Contact us for a FREE valuation!

Our team is ready to help you sell your home for the highest possible price ASAP

© 2024 My Florida Regional MLS DBA Stellar MLS. All Rights Reserved.
Bought with RE/MAX PALM REALTY
"Molly's job is to find and attract mastery-based agents to the office, protect the culture, and make sure everyone is happy! "






