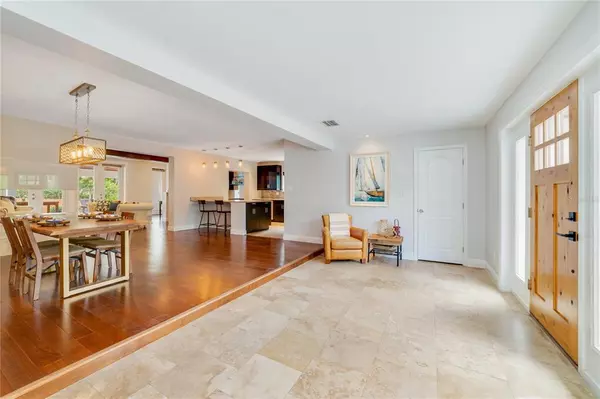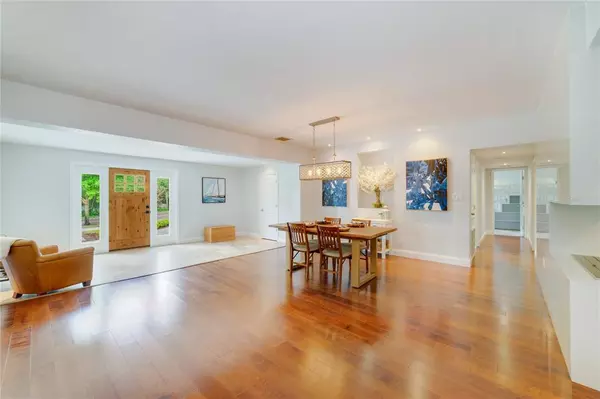$1,070,000
$1,200,000
10.8%For more information regarding the value of a property, please contact us for a free consultation.
3 Beds
3 Baths
3,040 SqFt
SOLD DATE : 05/11/2022
Key Details
Sold Price $1,070,000
Property Type Single Family Home
Sub Type Single Family Residence
Listing Status Sold
Purchase Type For Sale
Square Footage 3,040 sqft
Price per Sqft $351
Subdivision Forest Hills
MLS Listing ID O6015770
Sold Date 05/11/22
Bedrooms 3
Full Baths 2
Half Baths 1
Construction Status Appraisal,Inspections
HOA Y/N No
Year Built 2011
Annual Tax Amount $11,225
Lot Size 0.390 Acres
Acres 0.39
Property Description
New Price!! This modern-styled home is located in Olde Winter Park. This 3-bedroom, 2-full-bath, 1-half-bath is sure to make your shortlist. Located on a brick street and situated on 1.5 lots, this home has so much to offer. A newly installed front door with new ceramic tile greets you as you enter. A grand foyer with natural stone leads to the open floor plan. Tastefully updated lighting with engineered wood flooring make the way to the dining room and eat-in kitchen. Newer stainless steel appliances with gas cooking await the budding chef. Expansive cabinetry accents this modern-themed space. A large closet pantry and additional storage area are a nice touch to the kitchen and laundry room. Just off the kitchen is a generous wet bar. LED lighting, newer cabinetry, and two wine refrigerators complete this fun space. Adjoining is the great room with built-in niches and accent lighting. Four sets of French doors lead to the covered lanai with a wood-burning stove and specialty wood overhead. An oversized backyard offers endless opportunities for entertaining and room for a pool expansion. Back inside and down the hall, the master suite awaits. This unique "wing" of the home features oversized seating, room for a California King bed, and lots of wall space for art and family photos. An additional sitting room adds to the expansiveness of this suite as do the two separate walk-in closets and the spa-like master bath. A soaking tub, double vanities and large shower await. Two overhead rain heads are above and body sprays are forward. The bath features numerous styles of stone selections giving a mix of modern and old-world flare. The split plan affords the two guest rooms to be on the opposing side of the residence. Each guest bedroom has copious amounts of natural lighting as well as large closets and updated paint. A guest bath down the hall has been recently updated with new tile and fixtures. The three-car garage is an added bonus and the detached garage could be used for a hobby room/area. This light and bright home is available now for you to start living that Winter Park lifestyle.
Location
State FL
County Orange
Community Forest Hills
Zoning R-1AA
Rooms
Other Rooms Breakfast Room Separate, Storage Rooms
Interior
Interior Features Built-in Features, Ceiling Fans(s), Eat-in Kitchen, Kitchen/Family Room Combo, L Dining, Master Bedroom Main Floor, Open Floorplan, Solid Wood Cabinets, Split Bedroom, Stone Counters, Thermostat, Walk-In Closet(s), Wet Bar
Heating Central, Electric, Zoned
Cooling Central Air, Zoned
Flooring Carpet, Hardwood, Travertine, Wood
Fireplaces Type Family Room
Fireplace true
Appliance Bar Fridge, Dishwasher, Disposal, Dryer, Microwave, Range, Range Hood, Refrigerator, Tankless Water Heater, Washer
Laundry Inside, Laundry Room
Exterior
Exterior Feature Fence, French Doors, Irrigation System, Lighting, Sidewalk, Storage
Parking Features Boat, Circular Driveway, Driveway, Garage Door Opener, Garage Faces Side, Golf Cart Garage, Other
Garage Spaces 3.0
Fence Wood
Utilities Available BB/HS Internet Available, Cable Connected, Electricity Connected, Natural Gas Connected, Public, Sewer Connected, Street Lights, Water Connected
Roof Type Shingle
Porch Covered, Deck, Rear Porch
Attached Garage true
Garage true
Private Pool No
Building
Lot Description City Limits, In County, Oversized Lot, Sidewalk, Street Brick
Entry Level One
Foundation Slab
Lot Size Range 1/4 to less than 1/2
Sewer Public Sewer
Water Public
Structure Type Block, Stucco
New Construction false
Construction Status Appraisal,Inspections
Schools
Elementary Schools Baldwin Park Elementary
Middle Schools Audubon Park K-8
High Schools Winter Park High
Others
Pets Allowed Yes
Senior Community No
Ownership Fee Simple
Acceptable Financing Cash, Conventional
Listing Terms Cash, Conventional
Special Listing Condition None
Read Less Info
Want to know what your home might be worth? Contact us for a FREE valuation!

Our team is ready to help you sell your home for the highest possible price ASAP

© 2025 My Florida Regional MLS DBA Stellar MLS. All Rights Reserved.
Bought with KELLER WILLIAMS REALTY AT THE PARKS
"Molly's job is to find and attract mastery-based agents to the office, protect the culture, and make sure everyone is happy! "






