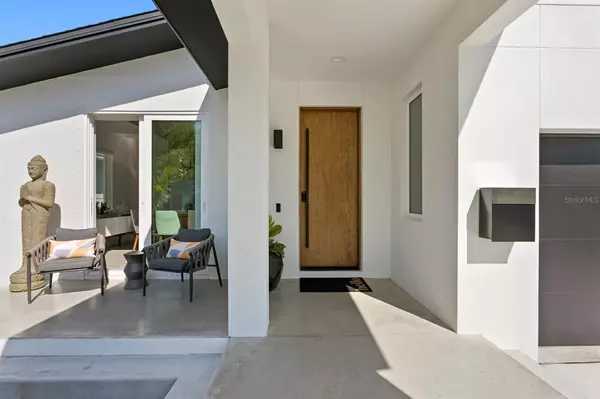$740,000
$679,900
8.8%For more information regarding the value of a property, please contact us for a free consultation.
3 Beds
2 Baths
1,588 SqFt
SOLD DATE : 05/20/2022
Key Details
Sold Price $740,000
Property Type Single Family Home
Sub Type Single Family Residence
Listing Status Sold
Purchase Type For Sale
Square Footage 1,588 sqft
Price per Sqft $465
Subdivision Beauclaire Highlands
MLS Listing ID U8158544
Sold Date 05/20/22
Bedrooms 3
Full Baths 2
Construction Status No Contingency
HOA Y/N No
Year Built 2021
Annual Tax Amount $2,181
Lot Size 5,227 Sqft
Acres 0.12
Property Description
Combining bold elements of industrial and mid century style, this home is a stunning example of modern architecture and design! Constructed by award winning builder, Kasper Modern, this home was custom built in 2021 and has an incredible amount of custom upgrades throughout. Featuring 3 bedrooms, 2 bathrooms, and a 2 car garage, the home is nearly perfect in every way, and is in a desirable North St. Pete location, just 7 minutes from downtown. Greeted from the curb, you are immediately drawn in by lush landscaping, a zen front courtyard with custom Garapa (Brazilian hardwood) wall, and a striking, covered entry. Make your way into the home, through the custom stained 8' entry door, and prepare to be dazzled by the incredible combination of natural light streaming through the oversized windows, the modern angled ceilings, and the incredible finishes throughout. Immediately to your left, you will find the dining room with extra large nook for a credenza, which opens directly into the kitchen, and then into the living space. The kitchen is simply incredible and features custom cabinetry, tile backsplash, LED under cabinet lighting, high end quartz countertops, a custom vent hood, and a Thermador/Bosch appliance suite that is sure to make any chef envious. The living room is spacious and has an oversized slider that leads out to the wonderfully landscaped back yard and lanai, completely surrounded by PVC privacy fencing and shrubbery. Make your way back into the home to the master suite, which is truly an oasis at the end of the day. It features high ceilings, a sliding glass door leading out to the patio, a huge walk-in closet with custom organizers, and an en-suite bathroom. The bathroom has a walk in shower with dual shower heads, modern tile, custom dual vanities, quartz counter tops, and a separate water closet. The guest area of the home is comprised of 2 nice bedrooms, both with custom closet organizers and oversized picture windows. They share a large guest bathroom with an oversize vanity and a tub/shower combo with beautiful tile work. Rounding out the interior of the home is a large linen closet and a laundry room with extra built-in cabinetry, wonderful for storage. The garage is a nice size, with plenty of room for storage and features a modern black door with horizontal window detail. The upgrades in this home abound and include; polished concrete floors throughout, high end light fixtures, a custom courtyard wall/gate, irrigation well (great for water savings), gas connections for water heater, stove, and dryer, upgraded counter tops, upgraded, stained 8' doors throughout, custom window shades in every room, and so much more! This home is truly one of a kind and has over $50,000 in upgrades. Call today for your private showing!
Location
State FL
County Pinellas
Community Beauclaire Highlands
Direction N
Interior
Interior Features Ceiling Fans(s), Open Floorplan, Solid Wood Cabinets, Split Bedroom, Stone Counters, Thermostat, Vaulted Ceiling(s), Walk-In Closet(s), Window Treatments
Heating Central, Electric
Cooling Central Air
Flooring Concrete
Fireplace false
Appliance Built-In Oven, Convection Oven, Cooktop, Dishwasher, Disposal, Exhaust Fan, Microwave, Range Hood, Refrigerator, Tankless Water Heater
Laundry Laundry Room
Exterior
Exterior Feature Fence, Irrigation System, Lighting, Sidewalk, Sliding Doors
Garage Spaces 2.0
Fence Vinyl
Utilities Available Cable Connected, Electricity Connected, Public
Roof Type Shingle
Attached Garage true
Garage true
Private Pool No
Building
Entry Level One
Foundation Slab, Stem Wall
Lot Size Range 0 to less than 1/4
Builder Name Kasper Modern
Sewer Public Sewer
Water Public
Structure Type Stucco
New Construction true
Construction Status No Contingency
Others
Pets Allowed Yes
Senior Community No
Ownership Fee Simple
Acceptable Financing Cash, Conventional
Membership Fee Required None
Listing Terms Cash, Conventional
Special Listing Condition None
Read Less Info
Want to know what your home might be worth? Contact us for a FREE valuation!

Our team is ready to help you sell your home for the highest possible price ASAP

© 2025 My Florida Regional MLS DBA Stellar MLS. All Rights Reserved.
Bought with COMPASS FLORIDA LLC
"Molly's job is to find and attract mastery-based agents to the office, protect the culture, and make sure everyone is happy! "






