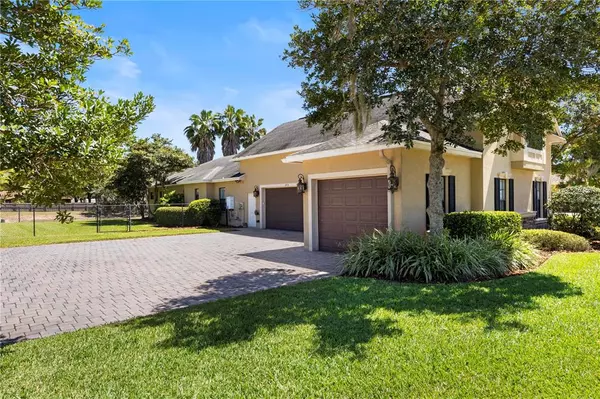$950,000
$969,000
2.0%For more information regarding the value of a property, please contact us for a free consultation.
5 Beds
4 Baths
4,578 SqFt
SOLD DATE : 05/26/2022
Key Details
Sold Price $950,000
Property Type Single Family Home
Sub Type Single Family Residence
Listing Status Sold
Purchase Type For Sale
Square Footage 4,578 sqft
Price per Sqft $207
Subdivision Highlands-In-The-Woods
MLS Listing ID L4928723
Sold Date 05/26/22
Bedrooms 5
Full Baths 4
Construction Status Inspections
HOA Fees $125/qua
HOA Y/N Yes
Year Built 2009
Annual Tax Amount $7,383
Lot Size 0.410 Acres
Acres 0.41
Property Description
Welcome to 6414 Highlands in the Woods, a luxury custom Hulbert Home located in a private gated community, situated on a corner fenced in lot with no rear neighbors. This family home boasts a TRUE 5 bedroom 4 bathroom plus an office/den/study, and an upstairs theater room with ALL the projection equipment included! What's not to love about a triple split floor plan with plenty of storage and walk in closets. Want to entertain? Look no further with a game room that overlooks a sparkling salt water pebble tech pool/infinity spa with a swim up bar for lots of fun in the Florida sun. Let's note all the extra enhancing features such as tray ceilings, built-in bookcases in multiple rooms, an abundant amount of crown molding, 10ft solid core doors, deluxe style chefs kitchen to include a double oven, wine fridge, and walk-in pantry, 3 nests thermostats, in home surround sound throughout, dual sided fireplace, 2 tankless hot water heaters, steam shower in master bathroom, his and her closets in master bedroom, potential in-law suite with private entrance in the back, Jack and Jill bathroom with a Jacuzzi tub, dog run, and to seal the deal a spacious 5 car garage (4 bays total 1 of them tandem). Within a 45 minute drive to Disney and 1.5 hour drive to some of Florida's most desirable beaches.
Location
State FL
County Polk
Community Highlands-In-The-Woods
Rooms
Other Rooms Den/Library/Office, Media Room
Interior
Interior Features Ceiling Fans(s), Crown Molding, Eat-in Kitchen, High Ceilings, Kitchen/Family Room Combo, Master Bedroom Main Floor, Open Floorplan, Solid Wood Cabinets, Split Bedroom, Thermostat, Tray Ceiling(s), Walk-In Closet(s), Window Treatments
Heating Central
Cooling Central Air
Flooring Carpet, Ceramic Tile, Hardwood
Fireplaces Type Living Room, Master Bedroom, Wood Burning
Fireplace true
Appliance Dishwasher, Disposal, Microwave, Range, Range Hood, Refrigerator, Tankless Water Heater, Water Softener, Wine Refrigerator
Laundry Inside, Laundry Room
Exterior
Exterior Feature Dog Run, Fence, French Doors, Irrigation System, Lighting, Sprinkler Metered
Parking Features Circular Driveway, Garage Door Opener, Garage Faces Side, Tandem
Garage Spaces 5.0
Fence Chain Link
Pool Gunite, Heated, In Ground, Lighting, Outside Bath Access, Salt Water, Screen Enclosure, Self Cleaning
Community Features Gated, Pool, Tennis Courts
Utilities Available BB/HS Internet Available, Cable Connected, Electricity Connected, Phone Available, Public, Sewer Connected, Street Lights, Underground Utilities, Water Connected
Amenities Available Gated, Pool, Tennis Court(s)
Roof Type Shingle
Porch Front Porch, Rear Porch, Screened
Attached Garage true
Garage true
Private Pool Yes
Building
Lot Description Corner Lot
Story 2
Entry Level Two
Foundation Slab
Lot Size Range 1/4 to less than 1/2
Builder Name Hulbert
Sewer Public Sewer
Water Public
Architectural Style Traditional
Structure Type Block, Stone, Stucco
New Construction false
Construction Status Inspections
Schools
Elementary Schools Valleyview Elem
Middle Schools Lakeland Highlands Middl
High Schools George Jenkins High
Others
Pets Allowed Yes
HOA Fee Include Pool
Senior Community No
Ownership Fee Simple
Monthly Total Fees $125
Acceptable Financing Cash, Conventional
Membership Fee Required Required
Listing Terms Cash, Conventional
Special Listing Condition None
Read Less Info
Want to know what your home might be worth? Contact us for a FREE valuation!

Our team is ready to help you sell your home for the highest possible price ASAP

© 2024 My Florida Regional MLS DBA Stellar MLS. All Rights Reserved.
Bought with REMAX EXPERTS
"Molly's job is to find and attract mastery-based agents to the office, protect the culture, and make sure everyone is happy! "






