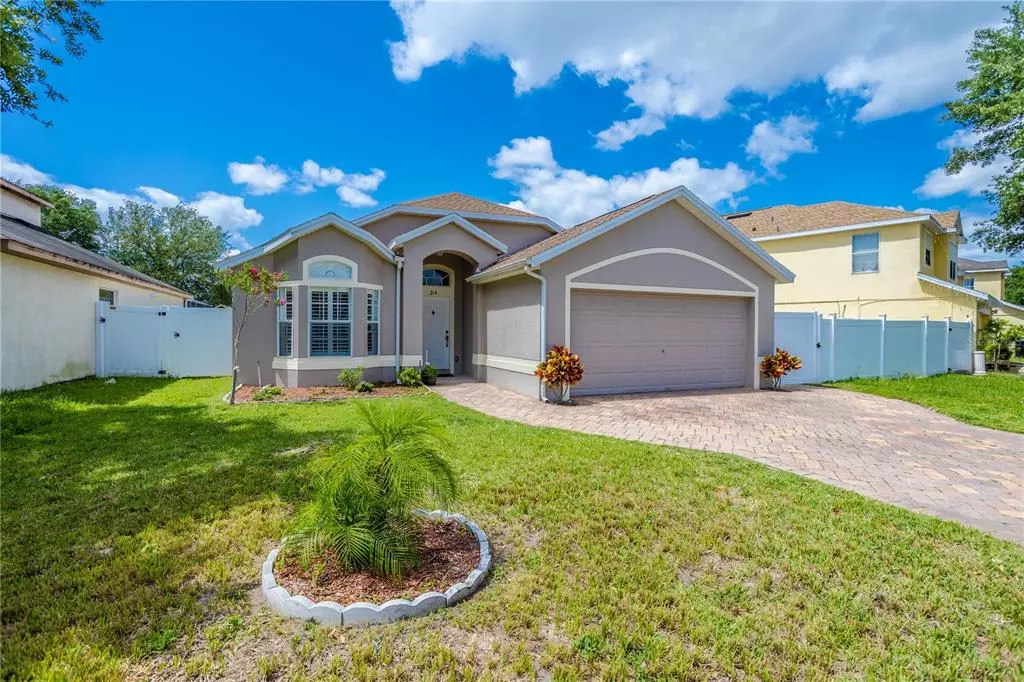$455,000
$410,000
11.0%For more information regarding the value of a property, please contact us for a free consultation.
3 Beds
2 Baths
1,550 SqFt
SOLD DATE : 06/01/2022
Key Details
Sold Price $455,000
Property Type Single Family Home
Sub Type Single Family Residence
Listing Status Sold
Purchase Type For Sale
Square Footage 1,550 sqft
Price per Sqft $293
Subdivision Lake Gloria Shores
MLS Listing ID O6020299
Sold Date 06/01/22
Bedrooms 3
Full Baths 2
HOA Fees $60/qua
HOA Y/N Yes
Originating Board Stellar MLS
Year Built 2005
Annual Tax Amount $1,439
Lot Size 6,534 Sqft
Acres 0.15
Property Description
Welcome home to this beautifully updated 3 bedroom 2 bath in Lake Gloria Shores, a gated community located minutes from everything in Orlando! Downtown Orlando, Sunrail station, Disney, Universal, Orlando International Airport, many orange county parks as well as the Florida and Millenia Malls just to name a few. This home offers an open floor plan perfect for the whole family to enjoy and interact. The new open kitchen features a built in stainless steel WhirlPool microwave, convection oven as well as induction burner range and Samsung refrigerator, The dishwasher is by Bausch. The new kitchen showcases the matching granite countertop and back splash, extra deep sink and 42" tall cabinets with an oversized pantry. The island with the built in induction range offers extra storage for the most efficient use of space and style. The bathrooms both have updated quartz countertops as well as tile flooring throughout. The yard is fully fenced in and can be enjoyed on the covered porch lined with pavers. The roof was replaced in 2018, AC replaced in 2020 as well as exterior paint. Seller wants to stay for up to 30 days after close and will work out lease back as needed.
Location
State FL
County Orange
Community Lake Gloria Shores
Zoning P-D
Interior
Interior Features Crown Molding, Eat-in Kitchen, High Ceilings, Kitchen/Family Room Combo, Living Room/Dining Room Combo, Master Bedroom Main Floor, Open Floorplan, Solid Surface Counters, Solid Wood Cabinets, Stone Counters, Thermostat, Vaulted Ceiling(s), Window Treatments
Heating Central
Cooling Central Air
Flooring Ceramic Tile, Laminate
Fireplace false
Appliance Built-In Oven, Convection Oven, Cooktop, Dishwasher, Disposal, Electric Water Heater, Microwave, Range, Refrigerator
Exterior
Exterior Feature Irrigation System, Rain Gutters, Sidewalk, Sliding Doors
Parking Features Driveway, Garage Door Opener
Garage Spaces 2.0
Fence Fenced, Vinyl
Community Features Gated, Playground
Utilities Available BB/HS Internet Available, Electricity Available, Electricity Connected, Public
Amenities Available Gated
Roof Type Shingle
Porch Covered, Rear Porch
Attached Garage true
Garage true
Private Pool No
Building
Story 1
Entry Level One
Foundation Slab
Lot Size Range 0 to less than 1/4
Sewer Public Sewer
Water None
Architectural Style Contemporary
Structure Type Block
New Construction false
Schools
Elementary Schools Lancaster Elem
Middle Schools Judson B Walker Middle
High Schools Oak Ridge High
Others
Pets Allowed Yes
Senior Community No
Ownership Fee Simple
Monthly Total Fees $60
Acceptable Financing Cash, Conventional
Membership Fee Required Required
Listing Terms Cash, Conventional
Special Listing Condition None
Read Less Info
Want to know what your home might be worth? Contact us for a FREE valuation!

Our team is ready to help you sell your home for the highest possible price ASAP

© 2025 My Florida Regional MLS DBA Stellar MLS. All Rights Reserved.
Bought with WEICHERT REALTORS HALLMARK PROPERTIES
"Molly's job is to find and attract mastery-based agents to the office, protect the culture, and make sure everyone is happy! "






