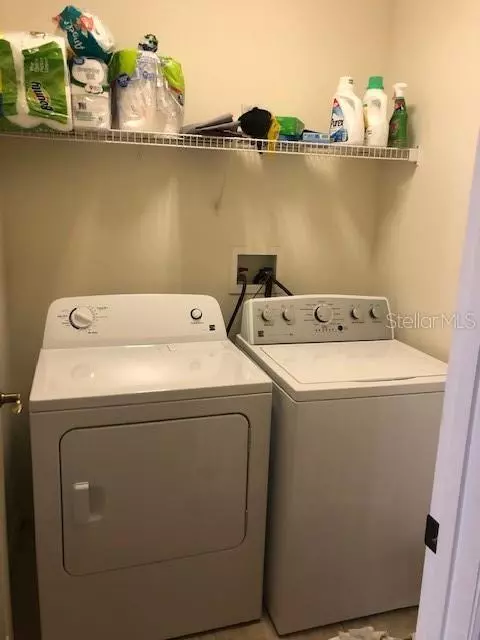$380,000
$385,000
1.3%For more information regarding the value of a property, please contact us for a free consultation.
4 Beds
2 Baths
2,095 SqFt
SOLD DATE : 06/01/2022
Key Details
Sold Price $380,000
Property Type Single Family Home
Sub Type Single Family Residence
Listing Status Sold
Purchase Type For Sale
Square Footage 2,095 sqft
Price per Sqft $181
Subdivision Avalon Park South Ph 03
MLS Listing ID O6002395
Sold Date 06/01/22
Bedrooms 4
Full Baths 2
Construction Status Inspections
HOA Fees $137/qua
HOA Y/N Yes
Year Built 2005
Annual Tax Amount $3,716
Lot Size 6,534 Sqft
Acres 0.15
Property Description
This is a very lovely and charming contemporary home is in beautiful Avalon Park features large front porch to greet guests...Lovely interior with granite countertops and 42" upgraded maple wood cabinets, island, walk-in pantry, very large family room, formal living and dining room, large screened lanai and fenced yard. This beauty features tray ceilings for height and style, a very large walk-in closet in master bedroom, upgraded insulation for energy savings, two-inch faux wood blinds and 18-inch ceramic tile through the property. Plumbing installed on patio for putting a kitchen sink for easy cooking on the over-sized patio. Exceptional lagoon style community pool, exercise gym and clubhouse with tennis and racquetball courts. Walking distance to town center, shopping and restaurants, plus, the many events throughout the year for the physically inclined. The town center features a YMCA, bike and walking paths throughout the community and a small water park and dog park. This one is just waiting for you to call home.
Location
State FL
County Orange
Community Avalon Park South Ph 03
Zoning P-D
Interior
Interior Features Cathedral Ceiling(s), Ceiling Fans(s), Eat-in Kitchen, Kitchen/Family Room Combo, Living Room/Dining Room Combo, Open Floorplan, Solid Wood Cabinets, Stone Counters, Tray Ceiling(s), Walk-In Closet(s)
Heating Central, Electric
Cooling Central Air
Flooring Ceramic Tile
Fireplace false
Appliance Dishwasher, Disposal, Dryer, Electric Water Heater, Microwave, Range, Refrigerator, Washer
Exterior
Exterior Feature Irrigation System
Garage Spaces 2.0
Community Features Fitness Center, Racquetball, Sidewalks, Tennis Courts
Utilities Available Cable Connected, Electricity Connected, Fire Hydrant, Water Connected
Amenities Available Clubhouse, Fitness Center, Pool, Tennis Court(s)
Roof Type Shingle
Attached Garage true
Garage true
Private Pool No
Building
Story 1
Entry Level One
Foundation Slab
Lot Size Range 0 to less than 1/4
Sewer Public Sewer
Water Public
Structure Type Concrete, Stucco
New Construction false
Construction Status Inspections
Others
Pets Allowed Yes
Senior Community No
Ownership Fee Simple
Monthly Total Fees $137
Acceptable Financing Cash, Conventional
Membership Fee Required Required
Listing Terms Cash, Conventional
Special Listing Condition None
Read Less Info
Want to know what your home might be worth? Contact us for a FREE valuation!

Our team is ready to help you sell your home for the highest possible price ASAP

© 2025 My Florida Regional MLS DBA Stellar MLS. All Rights Reserved.
Bought with EATON REALTY SERVICES
"Molly's job is to find and attract mastery-based agents to the office, protect the culture, and make sure everyone is happy! "






