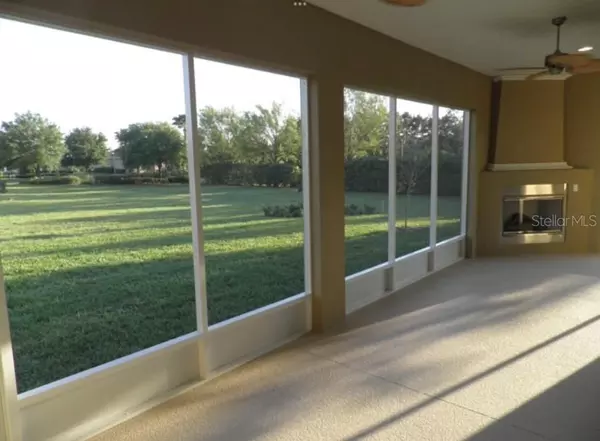$526,000
$499,900
5.2%For more information regarding the value of a property, please contact us for a free consultation.
3 Beds
2 Baths
2,169 SqFt
SOLD DATE : 05/31/2022
Key Details
Sold Price $526,000
Property Type Single Family Home
Sub Type Single Family Residence
Listing Status Sold
Purchase Type For Sale
Square Footage 2,169 sqft
Price per Sqft $242
Subdivision Cascades Of Groveland
MLS Listing ID O6020350
Sold Date 05/31/22
Bedrooms 3
Full Baths 2
Construction Status No Contingency
HOA Fees $431/mo
HOA Y/N Yes
Originating Board Stellar MLS
Year Built 2015
Annual Tax Amount $5,201
Lot Size 9,583 Sqft
Acres 0.22
Property Description
Better than New!
This smart solar house can be your new home in the stunning sunny 55+ community of Trilogy located in Central Florida!
The naturally daylit, and open design of this limited and sought after Shea built Birch design invites you into this energy efficient home. The attic ceiling has a radiant barrier, and the entire exterior cement block construction is filled with additional injected foam insulation. The house sits on an large corner lot adjacent to a never-to-be-built-on common area, combined with its open interior layout, and private front open-sky one-of-a-kind deck-tiled courtyard, impresses from the start. The mature landscaping is equipped with a programmable irrigation system, complete with a new overriding rain sensor.
This immaculate home features 3 bedrooms, 2 full baths, a 2 1/2 car custom tiled garage with a convenient side service door. A large wrap around screened lanai features an outdoor gas fireplace, 2 ceiling fans, an exterior screen door, and quick access to the dining and family rooms through 2 triple door glass sliders which
make it ideal for easy indoor/outdoor living. This lanai, as well as the 30 solar panels, face South and West, thus yielding the highest quantity of Duke credits.
The home features 7 custom ceiling fans, 4 upgraded quiet exhaust fans, 10 foot ceilings, designer composite shutters throughout, crown molding in all common areas, and integrated smart technology that provides the ability to control lights, fans, temperature, outlets, and locks, remotely or by voice. All recessed lighting is sealed from the attic, and is soft, dimmable LED design.
The Gourmet kitchen features high end stainless steel appliances, a GE Monogram 5 burner with grilltop, double designer sink with garbage disposal, upgraded 42” wood cabinets with undercabinet lighting and soft-close doors and drawers, and custom quartz countertops. The spacious sunlit kitchen, family and dining rooms enjoy an open and relaxing views of both private and common space greenery (no property fencing, walls or waterless lake). The owner's suite features plenty of space for a large bedroom set, a recessed ceiling, and lots of natural daylight. The master bathroom features a frameless glass shower enclosure with built in tiled seating, a builder installed stainless safety bar, a highboy toilet, and dual comfort level granite vanities. A large walk-in and through closet conveniently joins the master bathroom to the laundry room.
The full 2nd bathroom also features a high-boy toilet, a jetted tub and shower combo with safety bar, and is also tiled to the ceiling. The 3rd bedroom can be used as an office and a bedroom with its walk-in closet and custom built steel queen size bunk beds for adults and grandkids.
Trilogy is a guard gated community with a 57,000 square foot clubhouse that offers resort-style indoor/outdoor pools, ballroom with dancefloor, tennis and pickleball courts, bocce ball, its own restaurant and bar, demonstration kitchen, men/women's spas, arts & crafts room, state of the art fitness center and much more, plus many activities and events.
Location
State FL
County Lake
Community Cascades Of Groveland
Rooms
Other Rooms Great Room
Interior
Interior Features Attic Fan, Ceiling Fans(s), Coffered Ceiling(s), Crown Molding, Eat-in Kitchen, High Ceilings, Living Room/Dining Room Combo, Master Bedroom Main Floor, Open Floorplan, Pest Guard System, Solid Wood Cabinets, Split Bedroom, Stone Counters, Thermostat, Tray Ceiling(s), Walk-In Closet(s), Window Treatments
Heating Heat Pump, Solar
Cooling Central Air
Flooring Carpet, Ceramic Tile
Fireplaces Type Gas, Non Wood Burning
Fireplace true
Appliance Built-In Oven, Convection Oven, Dishwasher, Disposal, Dryer, Ice Maker, Indoor Grill, Microwave, Range, Refrigerator, Washer
Laundry Corridor Access, Laundry Closet, Laundry Room
Exterior
Exterior Feature Irrigation System, Lighting, Rain Gutters, Sidewalk, Sliding Doors, Storage
Parking Features Driveway, Garage Door Opener, Golf Cart Garage
Garage Spaces 2.0
Community Features Association Recreation - Owned, Deed Restrictions, Fitness Center, Gated, Golf Carts OK, Irrigation-Reclaimed Water, No Truck/RV/Motorcycle Parking, Park, Pool, Sidewalks, Special Community Restrictions, Tennis Courts
Utilities Available BB/HS Internet Available, Cable Available, Cable Connected, Electricity Connected, Fiber Optics, Natural Gas Connected, Phone Available, Sewer Connected, Solar, Sprinkler Recycled, Street Lights, Underground Utilities, Water Connected
Amenities Available Cable TV, Clubhouse, Fence Restrictions, Fitness Center, Gated, Maintenance, Pickleball Court(s), Pool, Recreation Facilities, Security, Spa/Hot Tub, Tennis Court(s), Vehicle Restrictions, Wheelchair Access
View Park/Greenbelt
Roof Type Shingle
Porch Covered, Enclosed, Front Porch, Patio, Screened, Wrap Around
Attached Garage true
Garage true
Private Pool No
Building
Lot Description Corner Lot, Oversized Lot, Sidewalk, Paved
Entry Level One
Foundation Slab
Lot Size Range 0 to less than 1/4
Sewer Public Sewer
Water Public
Architectural Style Courtyard
Structure Type Block, Stucco
New Construction false
Construction Status No Contingency
Others
Pets Allowed Number Limit
HOA Fee Include Guard - 24 Hour, Cable TV, Common Area Taxes, Pool, Escrow Reserves Fund, Internet, Maintenance Grounds, Management, Private Road, Recreational Facilities, Security
Senior Community Yes
Ownership Fee Simple
Monthly Total Fees $431
Acceptable Financing Cash, Conventional
Membership Fee Required Required
Listing Terms Cash, Conventional
Num of Pet 2
Special Listing Condition None
Read Less Info
Want to know what your home might be worth? Contact us for a FREE valuation!

Our team is ready to help you sell your home for the highest possible price ASAP

© 2024 My Florida Regional MLS DBA Stellar MLS. All Rights Reserved.
Bought with CHARLES RUTENBERG REALTY ORLANDO
"Molly's job is to find and attract mastery-based agents to the office, protect the culture, and make sure everyone is happy! "






