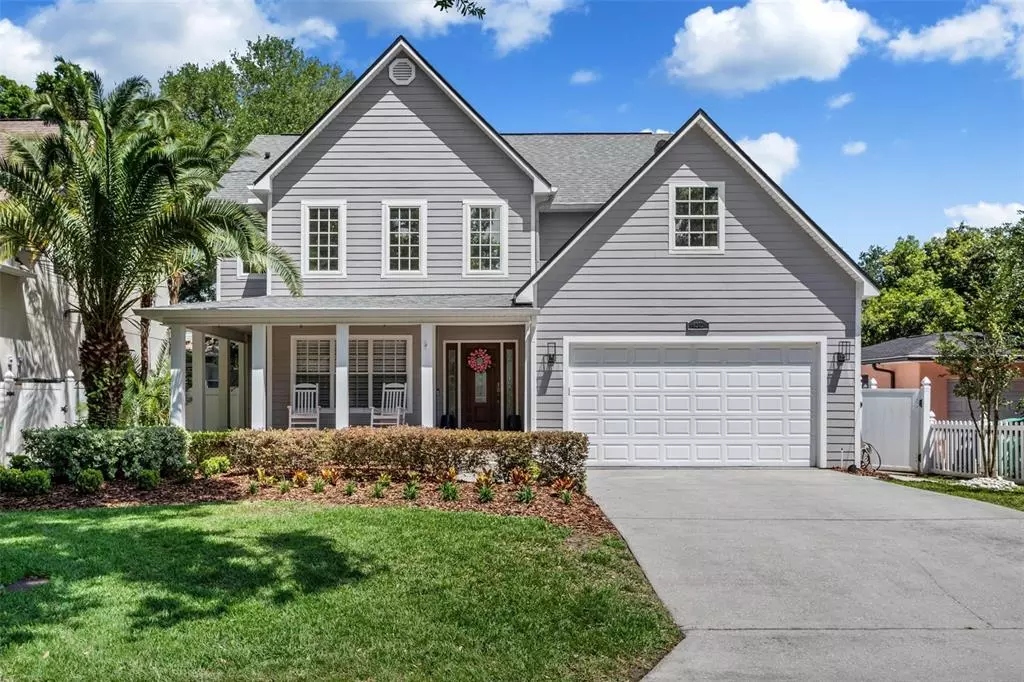$925,000
$1,010,000
8.4%For more information regarding the value of a property, please contact us for a free consultation.
4 Beds
4 Baths
2,586 SqFt
SOLD DATE : 06/07/2022
Key Details
Sold Price $925,000
Property Type Single Family Home
Sub Type Single Family Residence
Listing Status Sold
Purchase Type For Sale
Square Footage 2,586 sqft
Price per Sqft $357
Subdivision Bayhill Estates
MLS Listing ID T3367733
Sold Date 06/07/22
Bedrooms 4
Full Baths 3
Half Baths 1
Construction Status Inspections
HOA Y/N No
Originating Board Stellar MLS
Year Built 2004
Annual Tax Amount $7,918
Lot Size 6,098 Sqft
Acres 0.14
Lot Dimensions 60x104
Property Description
Classic and inviting, beautiful South Tampa pool home nestled on a quiet street just two turns off the iconic Bayshore Boulevard. The charming wrap-around porch and lush lighted landscaping welcomes you with impressive curb appeal and a feeling of “home”.
As you enter, you are greeted with an abundance of natural light provided by the two story foyer, natural bamboo flooring, elegant crown molding, and freshly painted interior. Off the foyer, the light and bright dining room is an ideal setting for intimate gatherings. The open kitchen with wood cabinets, granite counters, and breakfast bar flows seamlessly into the oversized family room adorned with windows and complete with a wood burning fireplace, creating the perfect space to entertain family and friends! Through glass french doors enter into your private, screen enclosed, resort style pool and spa, where you can relax on your spacious lanai enjoying your favorite music on the outdoor sound system.
At the top of the tiered staircase you will find an open, airy landing with three generously sized bedrooms, one of which has a full, private ensuite. Additionally, the owners primary retreat houses a second wood burning fireplace, two generously sized closets with one featuring built-ins, and is complete with an ensuite bath with shower and separate jacuzzi tub.
The home has ample storage throughout including an oversized attic which could potentially be transitioned into a bonus room or flex space. The garage also conveniently includes extra loft storage and cabinetry. Additional smart home features include - Ring doorbell, Nest thermostats, myQ Smart Garage, wireless outdoor speakers, and motorized blinds in the dining room and owners suite. All topped off with a new roof completed in September of 2021!
Minutes to downtown Tampa, Ballast Point Park, Tampa Yacht & Country Club, MacDill Airforce Base, and many local restaurants now you can begin your day, everyday, living the South Tampa Lifestyle...Welcome Home!
Location
State FL
County Hillsborough
Community Bayhill Estates
Zoning RS-60
Rooms
Other Rooms Attic
Interior
Interior Features Attic Fan, Ceiling Fans(s), Crown Molding, Kitchen/Family Room Combo, Master Bedroom Upstairs, Solid Surface Counters, Solid Wood Cabinets, Walk-In Closet(s), Window Treatments
Heating Central
Cooling Central Air
Flooring Bamboo, Carpet, Ceramic Tile
Fireplaces Type Living Room, Master Bedroom, Wood Burning
Fireplace true
Appliance Convection Oven, Dishwasher, Disposal, Dryer, Electric Water Heater, Freezer, Ice Maker, Microwave, Refrigerator, Washer
Laundry Laundry Room
Exterior
Exterior Feature French Doors, Irrigation System, Lighting, Rain Gutters, Sidewalk
Parking Features Driveway, Garage Door Opener, Off Street
Garage Spaces 2.0
Fence Fenced, Vinyl
Pool Child Safety Fence, Heated, In Ground, Lighting, Screen Enclosure
Utilities Available BB/HS Internet Available, Cable Available, Electricity Connected, Propane, Public, Sewer Connected, Sprinkler Meter, Street Lights, Water Connected
Roof Type Shingle
Porch Covered, Enclosed, Front Porch, Porch, Screened, Wrap Around
Attached Garage true
Garage true
Private Pool Yes
Building
Lot Description Flood Insurance Required, FloodZone, City Limits, Sidewalk, Paved
Entry Level Two
Foundation Crawlspace
Lot Size Range 0 to less than 1/4
Sewer Public Sewer
Water Public
Architectural Style Traditional
Structure Type Wood Frame
New Construction false
Construction Status Inspections
Schools
Elementary Schools Ballast Point-Hb
Middle Schools Madison-Hb
High Schools Robinson-Hb
Others
Pets Allowed Yes
Senior Community No
Ownership Fee Simple
Acceptable Financing Cash, Conventional, FHA, VA Loan
Membership Fee Required None
Listing Terms Cash, Conventional, FHA, VA Loan
Special Listing Condition None
Read Less Info
Want to know what your home might be worth? Contact us for a FREE valuation!

Our team is ready to help you sell your home for the highest possible price ASAP

© 2024 My Florida Regional MLS DBA Stellar MLS. All Rights Reserved.
Bought with KELLER WILLIAMS REALTY SMART
"Molly's job is to find and attract mastery-based agents to the office, protect the culture, and make sure everyone is happy! "






