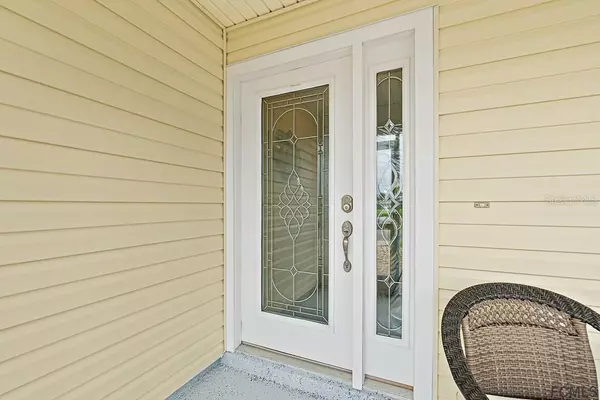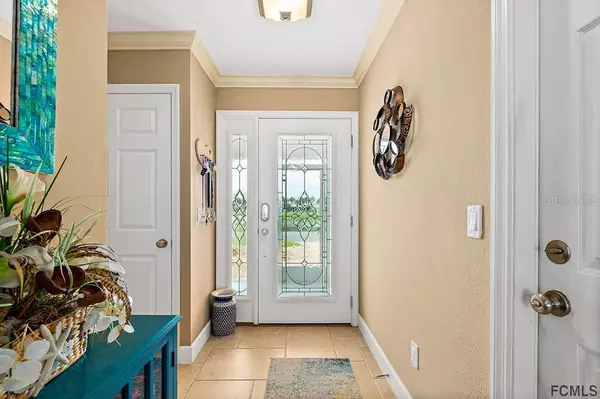$670,000
$685,000
2.2%For more information regarding the value of a property, please contact us for a free consultation.
5 Beds
4 Baths
2,657 SqFt
SOLD DATE : 09/20/2021
Key Details
Sold Price $670,000
Property Type Single Family Home
Sub Type Single Family Residence
Listing Status Sold
Purchase Type For Sale
Square Footage 2,657 sqft
Price per Sqft $252
Subdivision Sea Colony
MLS Listing ID FC270013
Sold Date 09/20/21
Bedrooms 5
Full Baths 3
Half Baths 1
HOA Fees $200
HOA Y/N Yes
Originating Board Flagler
Year Built 1988
Annual Tax Amount $2,674
Lot Size 5,227 Sqft
Acres 0.12
Property Description
This Pristine home is a showcase ! One of the largest homes in Sea Colony! This home has been customized from the floors to the roof. $250K in expansions and upgrades! Offers 3 Master suites! Customized kitchen with hand made maple cabinets, w/2 lazy susans 2 appliance garages, pull out shelves, oversized sink & prep sink, Commercial grade Electrolux 6 burner gas stove with vent, (2) Convection ovens, Granite countertops, All appliances upgraded. Porcelain travertine tile on first floor, Cherry-oak stairs, Cherry hardwood floors upstairs, Sapelt Mahogany cabinets in bathrooms, Koeller faucets, New Plantation shutters, Crown molding and 6" baseboards, Hurricane impact windows & doors, Garage door rated 140 mph, Newer roof 2018, New h/w heater 2021, A/C 2015, newer vinyl siding 2010. New driveway pavers and landscape, Balcony captures views of the lake & ocean. Steps to the Beach, clubhouse, heated pool and spa. Golf Courses and marina close by! Watch the sunrise from your balcony!
Location
State FL
County Flagler
Community Sea Colony
Zoning PUD
Interior
Interior Features Ceiling Fans(s), High Ceilings, Solid Surface Counters, Walk-In Closet(s)
Heating Central, Electric, Heat Pump
Cooling Central Air
Flooring Tile, Wood
Appliance Dishwasher, Disposal, Dryer, Microwave, Range, Refrigerator, Washer, Wine Refrigerator
Laundry Inside, Laundry Room
Exterior
Exterior Feature Balcony, Fence, Hurricane Shutters, Lighting, Rain Gutters
Garage Spaces 2.0
Pool Heated
Community Features Pool
Utilities Available BB/HS Internet Available, Cable Available, Underground Utilities
Amenities Available Clubhouse, Dock, Gated, Golf Course, Handicap Modified, Pool, Sauna
Waterfront Description Lake
View Y/N 1
View Water
Roof Type Shingle
Garage true
Building
Lot Description Interior Lot
Story 2
Lot Size Range 0 to less than 1/4
Builder Name ITT
Sewer Public Sewer
Water Public
Architectural Style Contemporary
Structure Type Frame, Vinyl Siding
Others
HOA Fee Include Maintenance Grounds
Senior Community No
Acceptable Financing Cash, FHA, VA Loan
Listing Terms Cash, FHA, VA Loan
Read Less Info
Want to know what your home might be worth? Contact us for a FREE valuation!

Our team is ready to help you sell your home for the highest possible price ASAP

© 2024 My Florida Regional MLS DBA Stellar MLS. All Rights Reserved.
Bought with REALTY EXCHANGE, LLC

"Molly's job is to find and attract mastery-based agents to the office, protect the culture, and make sure everyone is happy! "






