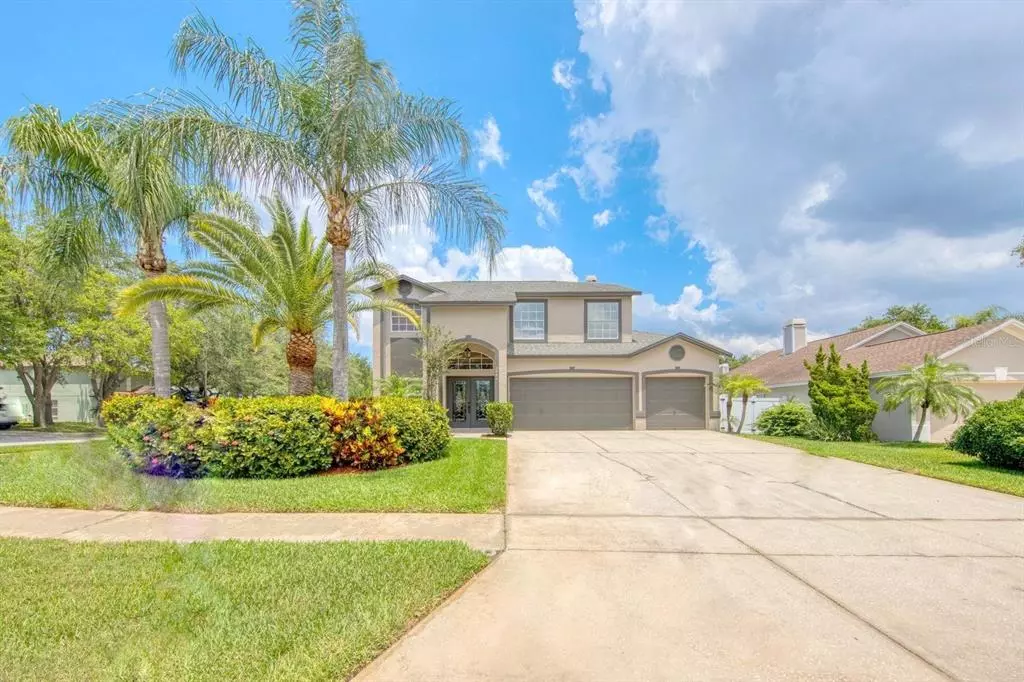$642,623
$629,900
2.0%For more information regarding the value of a property, please contact us for a free consultation.
4 Beds
3 Baths
2,598 SqFt
SOLD DATE : 06/28/2022
Key Details
Sold Price $642,623
Property Type Single Family Home
Sub Type Single Family Residence
Listing Status Sold
Purchase Type For Sale
Square Footage 2,598 sqft
Price per Sqft $247
Subdivision Village At Bentley Park Ph Ii Tr B
MLS Listing ID U8162644
Sold Date 06/28/22
Bedrooms 4
Full Baths 2
Half Baths 1
HOA Fees $16
HOA Y/N Yes
Originating Board Stellar MLS
Year Built 1993
Annual Tax Amount $3,196
Lot Size 8,712 Sqft
Acres 0.2
Lot Dimensions 78x116
Property Description
Looking for the right family home in the best school zone? This may meet your criteria! The Estates at Bentley Park is quietly tucked away, but close to everything. This large corner lot house has a fabulous floor plan and quality updates you will appreciate. Features include high ceilings, great room with fireplace, spacious screened lanai, pool & deck enclosed by PVC privacy fencing, a huge master suite, 3 more generous bedrooms, and plenty of closet space. What else will you like? Updates including freshly painted exterior and new art glass entry doors, a master en suite renovation with tile shower and tempered glass enclosure, large Jacuzzi tub, quartz vanity, and new fixtures, updated hall bathroom, pool updated with recent marcite coating and color spectrum lights, newer HVAC zone systems both upstairs and down, and a new water softener with carbon filtration system. Then there's the kitchen - Updated and upgraded with rich wood cabinetry with crown molding, a fantastic island, pull out shelving, under cabinet lighting, and the best appliances. You'll love the Bosch dishwasher with stainless interior and the range has a full-size air fryer oven. There's also a bay window dining nook - all open to the generous family room with fireplace. Professional landscape and lighting design complements the stately exterior. This is the one where you'll make memories your family will cherish!
Location
State FL
County Pinellas
Community Village At Bentley Park Ph Ii Tr B
Zoning RPD-5
Rooms
Other Rooms Family Room, Great Room, Inside Utility
Interior
Interior Features Ceiling Fans(s), Eat-in Kitchen, High Ceilings, Kitchen/Family Room Combo, Living Room/Dining Room Combo, Master Bedroom Upstairs, Open Floorplan, Solid Surface Counters, Solid Wood Cabinets, Stone Counters, Vaulted Ceiling(s), Walk-In Closet(s), Window Treatments
Heating Central, Zoned
Cooling Central Air, Zoned
Flooring Carpet, Laminate, Tile, Tile
Fireplaces Type Family Room, Wood Burning
Furnishings Unfurnished
Fireplace true
Appliance Dishwasher, Disposal, Electric Water Heater, Microwave, Range, Refrigerator, Water Softener
Laundry Inside, Laundry Room
Exterior
Exterior Feature Irrigation System, Lighting, Sliding Doors
Parking Features Driveway, Garage Door Opener, Oversized
Garage Spaces 3.0
Fence Vinyl
Pool Gunite, In Ground, Lighting
Community Features Deed Restrictions, Sidewalks
Utilities Available Public, Underground Utilities
Roof Type Shingle
Porch Covered, Deck, Screened
Attached Garage true
Garage true
Private Pool Yes
Building
Lot Description Corner Lot, Level, Near Golf Course, Sidewalk, Paved
Story 2
Entry Level Two
Foundation Slab
Lot Size Range 0 to less than 1/4
Sewer Public Sewer
Water Public
Architectural Style Traditional
Structure Type Block, Stucco, Wood Frame
New Construction false
Schools
Elementary Schools Highland Lakes Elementary-Pn
Middle Schools Carwise Middle-Pn
High Schools Palm Harbor Univ High-Pn
Others
Pets Allowed Yes
HOA Fee Include Common Area Taxes
Senior Community No
Ownership Fee Simple
Monthly Total Fees $33
Acceptable Financing Cash, Conventional, FHA, VA Loan
Membership Fee Required Required
Listing Terms Cash, Conventional, FHA, VA Loan
Special Listing Condition None
Read Less Info
Want to know what your home might be worth? Contact us for a FREE valuation!

Our team is ready to help you sell your home for the highest possible price ASAP

© 2025 My Florida Regional MLS DBA Stellar MLS. All Rights Reserved.
Bought with KELLER WILLIAMS ST PETE REALTY
"Molly's job is to find and attract mastery-based agents to the office, protect the culture, and make sure everyone is happy! "






