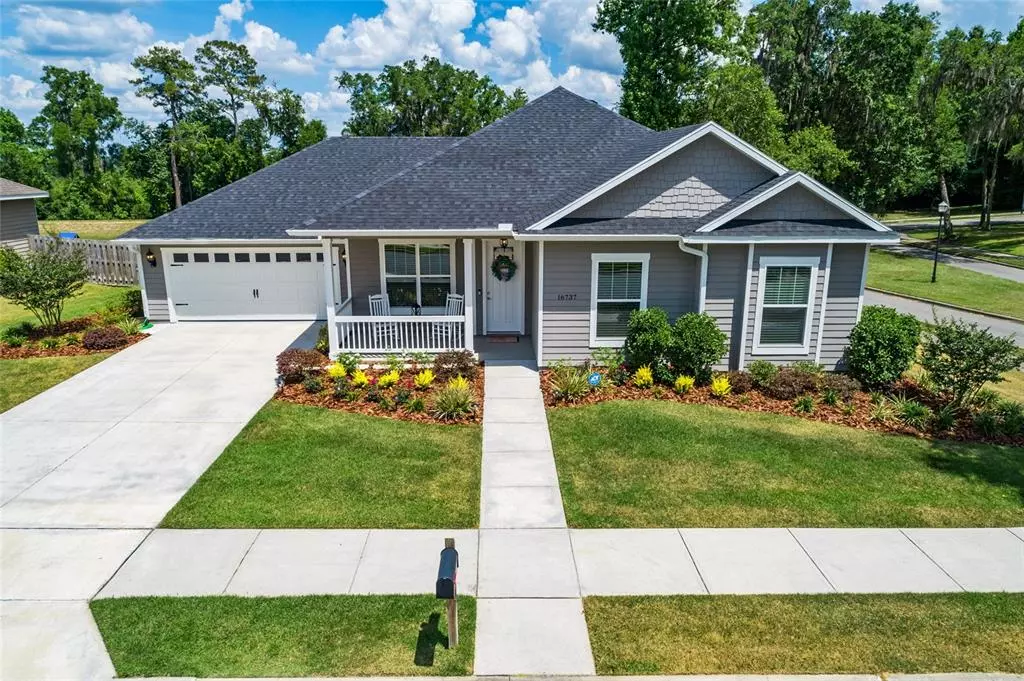$345,000
$358,000
3.6%For more information regarding the value of a property, please contact us for a free consultation.
4 Beds
2 Baths
1,584 SqFt
SOLD DATE : 06/29/2022
Key Details
Sold Price $345,000
Property Type Single Family Home
Sub Type Single Family Residence
Listing Status Sold
Purchase Type For Sale
Square Footage 1,584 sqft
Price per Sqft $217
Subdivision Heritage Oaks Ph Ii
MLS Listing ID T3371155
Sold Date 06/29/22
Bedrooms 4
Full Baths 2
Construction Status Appraisal
HOA Fees $50/mo
HOA Y/N Yes
Originating Board Stellar MLS
Year Built 2018
Annual Tax Amount $4,278
Lot Size 10,454 Sqft
Acres 0.24
Property Description
Convenience, location, and quality combine in this BRAND new home by Duration Builders. Located a 1/4 mile off of I-75 and just 8 mins from 39th Ave. (UF Health & Santé Fe College), 11 mins to Newberry Rd. (Oaks Mall & North FL Regional Hospital), 14 mins to Archer Rd. (Shands, UF Health, VA Hospital, Butler Plaza & Celebration Point) is the Duration Builders 4 bedroom, 2 bath, Avery Model Home sitting an oversized lot in the craftsman style front porch community of “Heritage Oaks” in Alachua, FL. The home comes standard with luxury vinyl plank flooring, 18” tile, granite counter tops, SS Appliances, 10’, and 11’ foot ceilings w /crown molding. All this within walking distance to the new Publix, restaurants, shops and services.
Location
State FL
County Alachua
Community Heritage Oaks Ph Ii
Zoning SINGLE-FAM
Rooms
Other Rooms Great Room, Inside Utility
Interior
Interior Features Ceiling Fans(s), Crown Molding, High Ceilings, Thermostat, Tray Ceiling(s), Walk-In Closet(s)
Heating Electric
Cooling Central Air
Flooring Tile, Vinyl
Fireplace false
Appliance Dishwasher, Disposal, Electric Water Heater, Microwave, Range, Refrigerator, Washer
Exterior
Exterior Feature Irrigation System, Sidewalk
Garage Spaces 2.0
Utilities Available Cable Available, Electricity Available
Waterfront false
Roof Type Shingle
Attached Garage true
Garage true
Private Pool No
Building
Story 1
Entry Level One
Foundation Slab
Lot Size Range 0 to less than 1/4
Builder Name Duration Builders Inc
Sewer Public Sewer
Water Public
Structure Type Cement Siding
New Construction false
Construction Status Appraisal
Others
Pets Allowed No
Senior Community No
Ownership Fee Simple
Monthly Total Fees $50
Acceptable Financing Cash, Conventional, VA Loan
Membership Fee Required Required
Listing Terms Cash, Conventional, VA Loan
Special Listing Condition None
Read Less Info
Want to know what your home might be worth? Contact us for a FREE valuation!

Our team is ready to help you sell your home for the highest possible price ASAP

© 2024 My Florida Regional MLS DBA Stellar MLS. All Rights Reserved.
Bought with KELLER WILLIAMS GAINESVILLE REALTY PARTNERS

"Molly's job is to find and attract mastery-based agents to the office, protect the culture, and make sure everyone is happy! "






